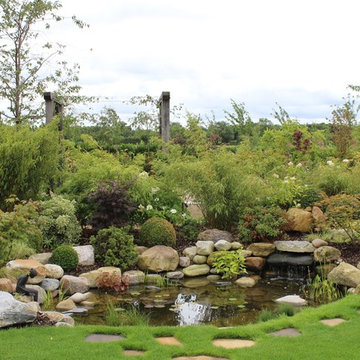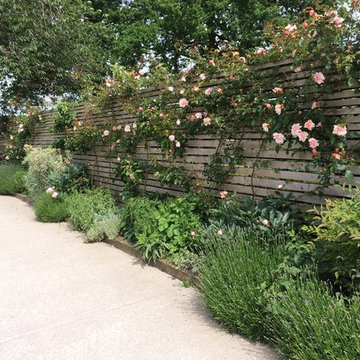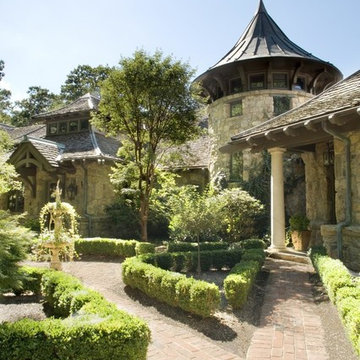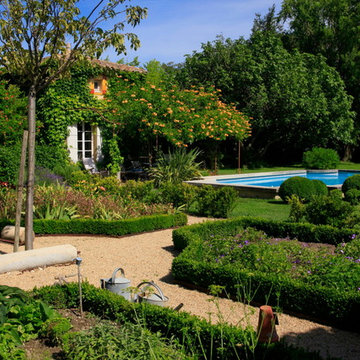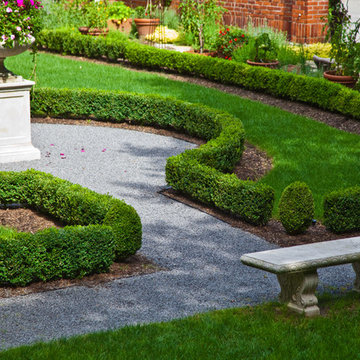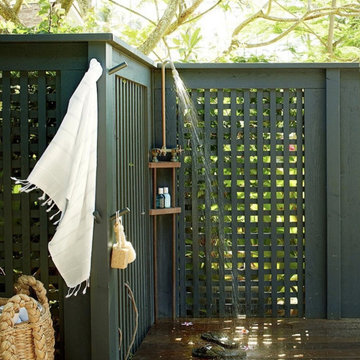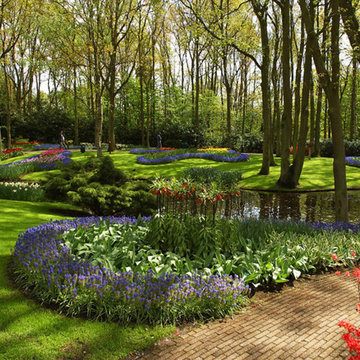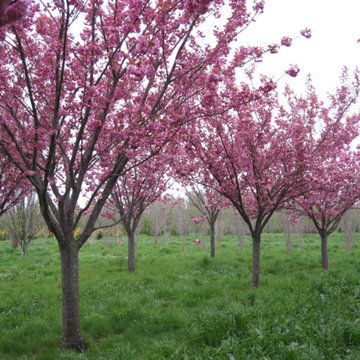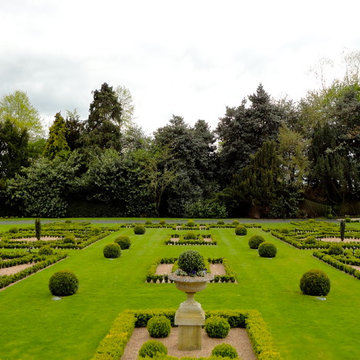Expansive Formal Garden Design Ideas
Refine by:
Budget
Sort by:Popular Today
21 - 40 of 3,409 photos
Item 1 of 3
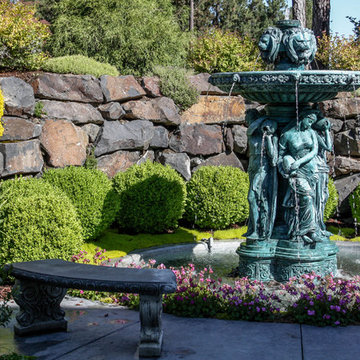
With its classic American architecture, this Neo-Colonial residence makes a strong statement in its rural Northwest setting. Formal gardens and European-inspired details give way to natural forms and native plantings as you move away from the house, integrating the home into its environment.
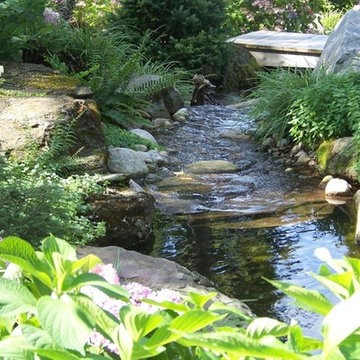
BARBER COTTAGE
Location: Omena, MI
Scope: Design & Installation
Features: Extensive estate landscape, entrance pillars, driveway, mortared and dry lay bluestone walks and patios, dry river beds, raised bocce ball court, volleyball court, natural stone pathways, natural stone retaining, water feature, fire pit, green egg stand, raised patio overlooking North Port & Old Mission.
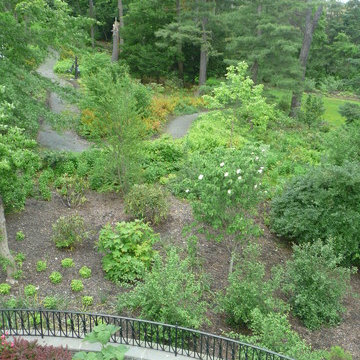
This propery is situated on the south side of Centre Island at the edge of an oak and ash woodlands. orignally, it was three properties having one house and various out buildings. topographically, it more or less continually sloped to the water. Our task was to creat a series of terraces that were to house various functions such as the main house and forecourt, cottage, boat house and utility barns.
The immediate landscape around the main house was largely masonry terraces and flower gardens. The outer landscape was comprised of heavily planted trails and intimate open spaces for the client to preamble through. As the site was largely an oak and ash woods infested with Norway maple and japanese honey suckle we essentially started with tall trees and open ground. Our planting intent was to introduce a variety of understory tree and a heavy shrub and herbaceous layer with an emphisis on planting native material. As a result the feel of the property is one of graciousness with a challenge to explore.
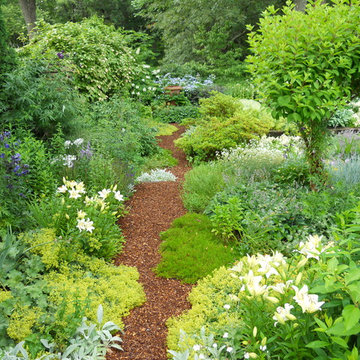
Blue & White Garden with azaleas, tree peonies, assorted perennials and flowering shrubs. Display Garden, Seekonk, MA.
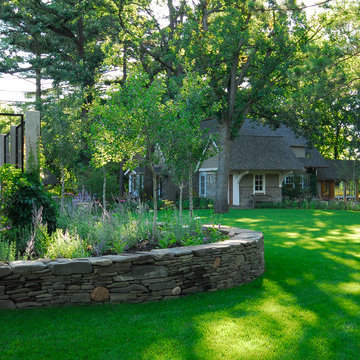
Dry stacked artisan stone garden walls which link the various outdoor rooms on the estate.
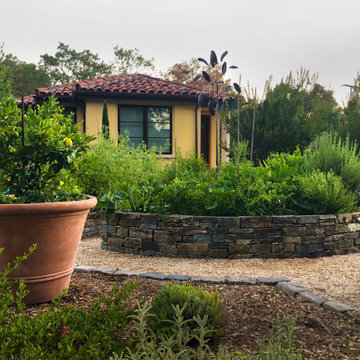
The potager of stacked-stone beds hosts a kinetic sculpture as well as oversized Italian pots containing citrus trees.
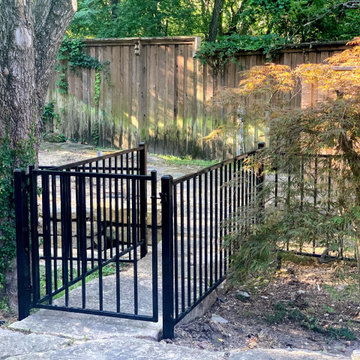
This client wanted a custom wrought iron fence so that dogs and children alike couldn't access a dangerous ditch area of their backyard. The end result was a 100' + long, winding wrought iron fence that split the enormous backyard in two with a diagonal streak.
This little piece of wrought iron innovation also included three gates with access to an outdoor patio, and entrances and exits to the other side of the backyard.
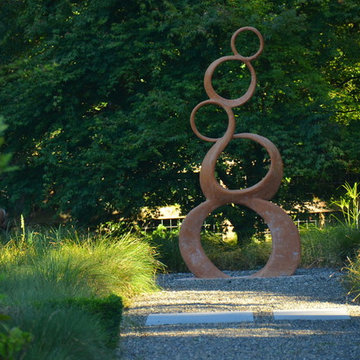
Stone walk and garden sculpture.
Photo by Steve Spratt, www.homepreservationmanual.com
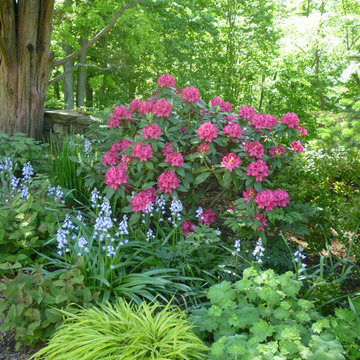
Springtime in shade border with forest theme will give way to summer and fall emphasis. Rhododendron 'Nova Zembla', Camassia, Hakone grass, Alchemilla mollis, Hypericum 'Aubrey Purple'. Susan Irving - Designer
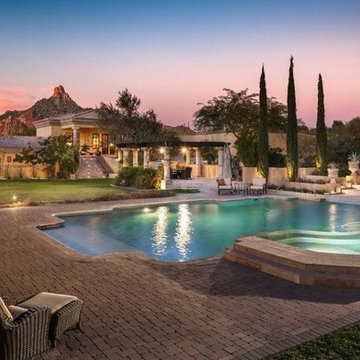
Luxury homes with custom landscape design featuring fountains by Fratantoni Interior Designers.
Follow us on Pinterest, Twitter, Facebook and Instagram for more inspirational photos!
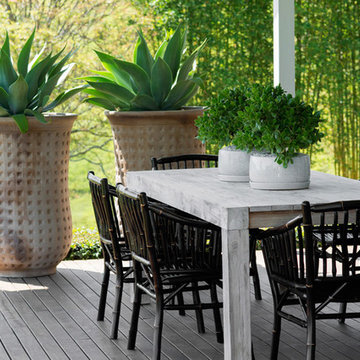
The house on this block is living a second life, a classic 100 yr. old Queenslander that was salvaged and relocated to this spectacular setting in Federal, Byron Bay. The landscaping around the house was simple, with plenty of lawn and low plantings to highlight the renovated building and not impede any views from the house. The swimming pool and surrounds were lowered, again to maintain views from within the house and to work with the lay of the land. The positioning of the pool and the classic layout were to compliment the period and orientation of the house and reinforce the outlook. The stone walling between the house and pool helps create a separation ensuring that when you are poolside you feel that you are part of this great view; part of the landscape as opposed to being an extension to the house.
Expansive Formal Garden Design Ideas
2
