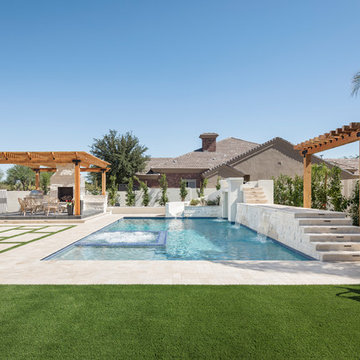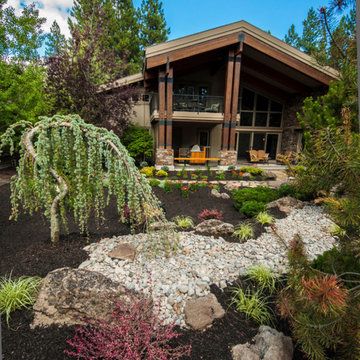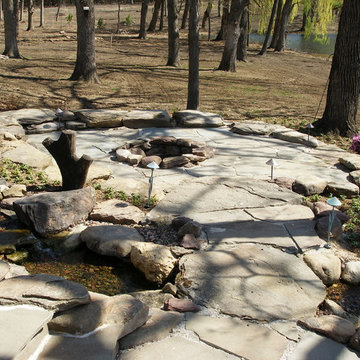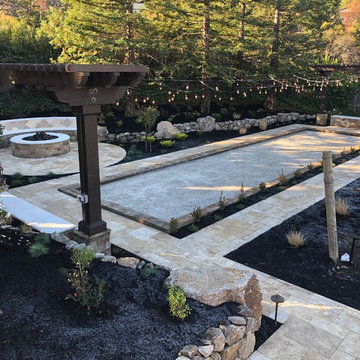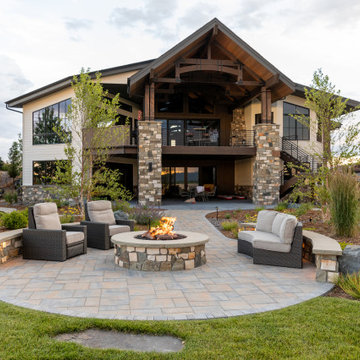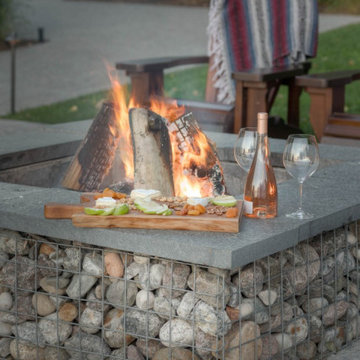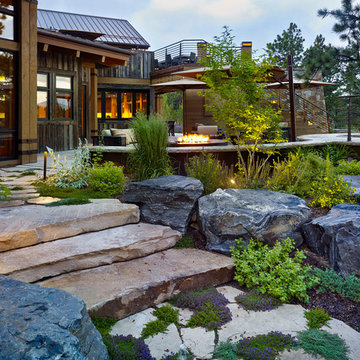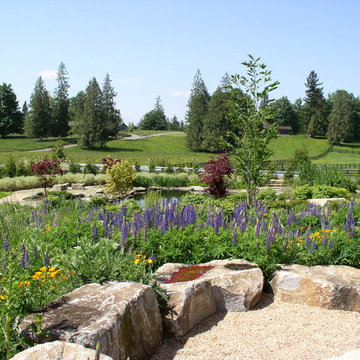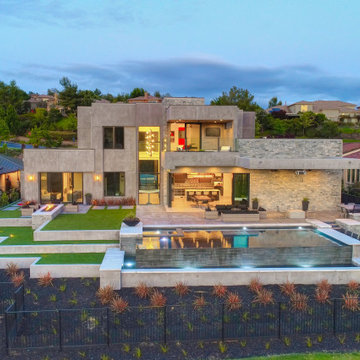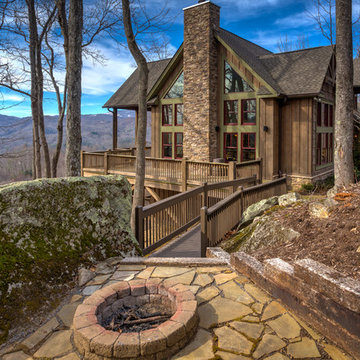Expansive Garden Design Ideas with a Fire Feature
Refine by:
Budget
Sort by:Popular Today
61 - 80 of 646 photos
Item 1 of 3
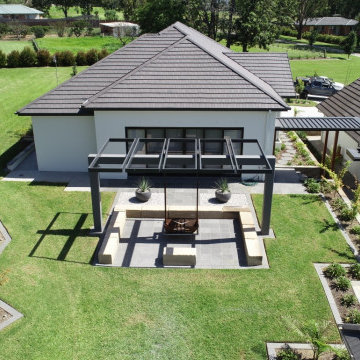
Relax outside around this amazing firepit/barbecue. Personally designed and built to our clients requirements.
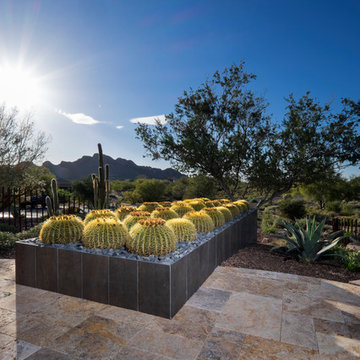
Kirk Bianchi created the design for this residential resort next to a desert preserve. The overhang of the homes patio suggested a pool with a sweeping curve shape. Kirk positioned a raised vanishing edge pool to work with the ascending terrain and to also capture the reflections of the scenery behind. The fire pit and bbq areas are situated to capture the best views of the superstition mountains, framed by the architectural pergola that creates a window to the vista beyond. A raised glass tile spa, capturing the colors of the desert context, serves as a jewel and centerpiece for the outdoor living space.
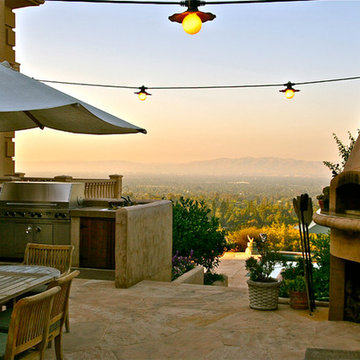
Off the main-level kitchen is an outdoor bbq and eating area with a stucco pizza oven. photos- Chris Jacobson, GardenArt Group
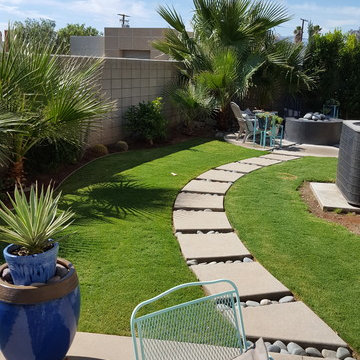
Poured concrete fire pit, stepping stones and patio area. Changed out window for a sliding glass door to beautiful outdoor space.
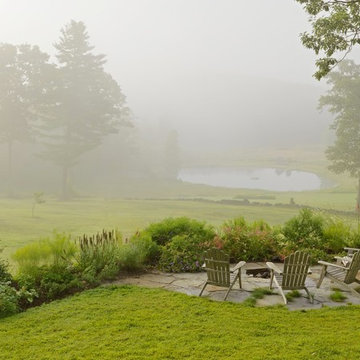
This terraced landscape in Vermont flows from a high perch on a contemporary home’s second story viewing deck through a grassy play space with a fire pit terrace, past mown fields to a swimming pond with “Lake House" and on through a wet meadow to a beaver pond beyond. Here behind the house, four Adirondack chairs are gathered around a fire pit terrace of Goshen stone. Low shrubs and colorful perennials hug the top of a retaining wall that drops off toward a view of the pond and beaver meadow in the distance. A number of trees from the property were thoughtfully culled, giving space to some of the largest and most beautiful, to preserve animal habitat and frame views.
Photo by Susan Teare.
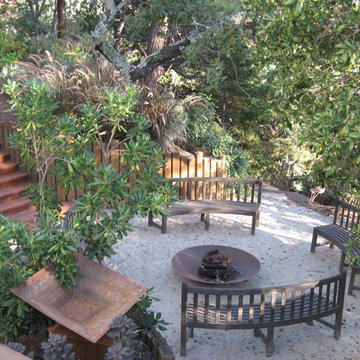
Garden Fire Pit
Jane creates the perfect outdoor gathering area with custom built round fire pit surrounded by curved teak benches in a circle, bordered by a retaining wall of vertical railroad ties. A custom built square birdbath provides a background counterpoint. Pea gravel makes a comfortable carpet.
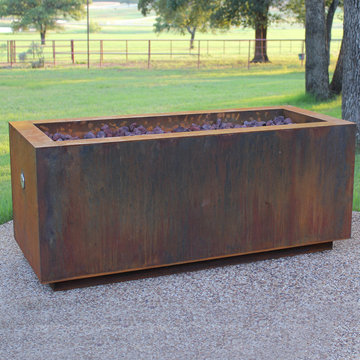
The Bentintoshape 48" x 20" Rectangular Fire Pit is constructed with 11 Gauge Cor-Ten Steel for maximum durability and rustic antique appearance. Cor-Ten, also known as Weathering Steel, is a steel alloy which was developed to eliminate the need for painting and form a stable rust-like appearance when exposed to the weather. The overall outside dimensions of the Fire Pit are 48” long x 20” deep x 20” tall. The fire bowl opening dimensions are 42” long x 18” deep x 4” tall.
The gas burning option comes standard with a 75,000 BTU Burner and accommodates 90 lbs. of fire glass. Fire Glass sold separately.
Options Available:
- Wood Burning - the media grate is positioned 5” from the bottom of the fire bowl. (14" deep)
- Natural Gas or Liquid Propane Gas burner kit - the media grate is positioned 5” from the bottom of the fire bowl and the fire ring is positioned below the grate. You would purchase this configuration if you are using ceramic logs or if you wanted to start a natural wood fire with gas. (14" deep)
- Glass or Lava Rock burning with a gas kit - the media grate is positioned 4” from the top of the fire bowl and the fire ring is positioned above the grate. In this configuration, you would fill the bowl with fire glass or lava rock to just above the fire ring. The gas defuses thru the media grate and is ignited at the surface. (4" deep) Fire glass and/or lava rocks sold separately.
- The Hidden Tank option comes complete with a glass/lava media grate and a propane gas kit for a 20 lb propane tank. On one tank, the fire pit will burner for approximately 8-14 hours. The overall dimensions of this Fire Pit are 48” long x 20” deep x 26” tall. Fire glass and/or lava rocks sold separately.
Fire Bowl Cover constructed out of Cor-Ten Steel to convert your fire pit to a functional cocktail table when not in use.
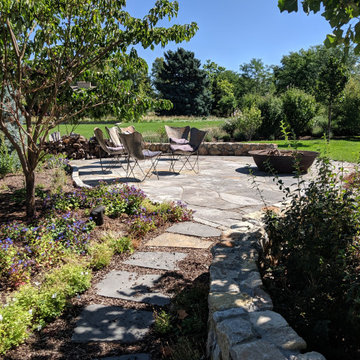
Dakin has been working with the owners of this site realize their dream of cultivating a rich and meaningful landscape around their home. Because of their deep engagement with their land and garden, the landscape has guided the entire design process, from architecture to civil engineering to landscape design.
All architecture on site is oriented toward the garden, a park-like, multi-use environment that includes a walking labyrinth, restored prairie, a Japanese garden, an orchard, vegetable beds, berry brambles, a croquet lawn and a charred wood outdoor shower. Dakin pays special attention to materials at every turn, selecting an antique sugar bowl for the outdoor fire pit, antique Japanese roof tiles to create blue edging, and stepping stones imported from India. In addition to its diversity of garden types, this permacultural paradise is home to chickens, ducks, and bees. A complex irrigation system was designed to draw alternately from wells and cisterns.
Dakin has also had the privilege of creating an arboretum of diverse and rare trees that she based on Olmsted’s design for Central Park. Trees were selected to display a variety of seasonally shifting delights: spring blooms, fall berries, winter branch structure. Mature trees onsite were preserved and sometimes moved to new locations.
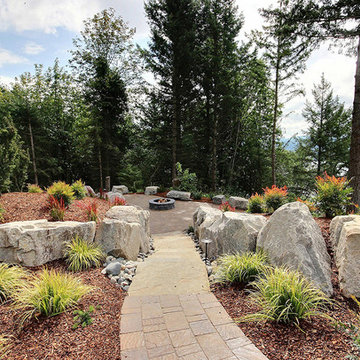
Inspired by the majesty of the Northern Lights and this family's everlasting love for Disney, this home plays host to enlighteningly open vistas and playful activity. Like its namesake, the beloved Sleeping Beauty, this home embodies family, fantasy and adventure in their truest form. Visions are seldom what they seem, but this home did begin 'Once Upon a Dream'. Welcome, to The Aurora.
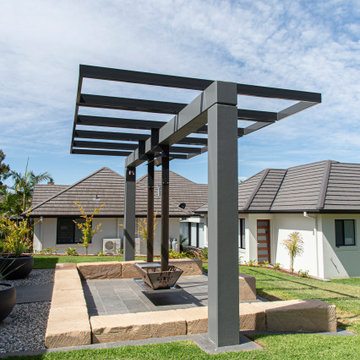
Relax outside around this amazing firepit/barbecue. Personally designed and built to our clients requirements.
Expansive Garden Design Ideas with a Fire Feature
4
