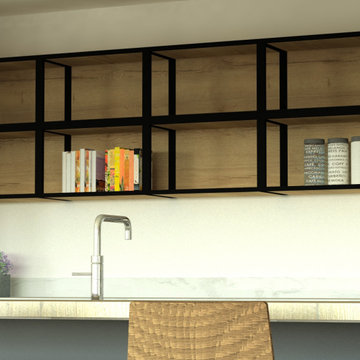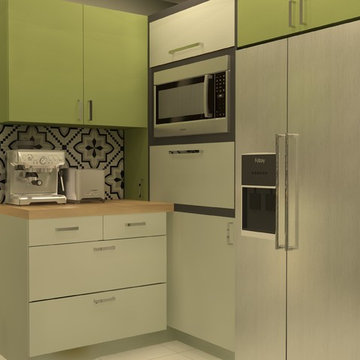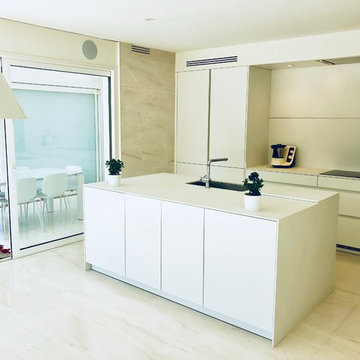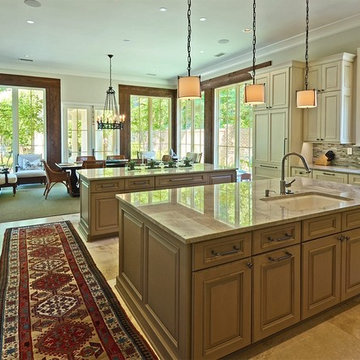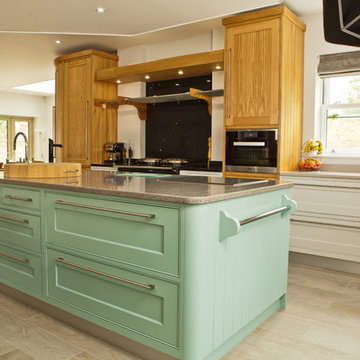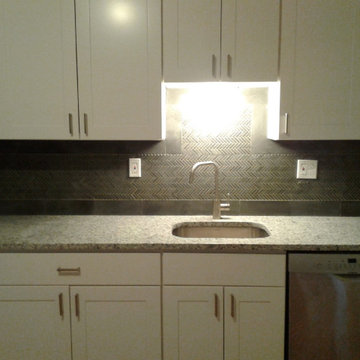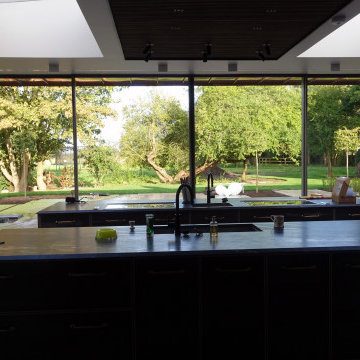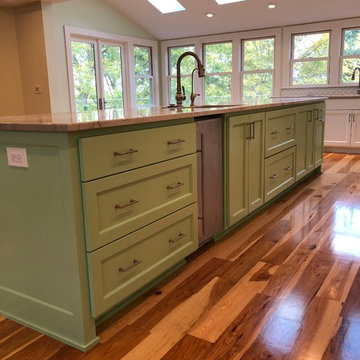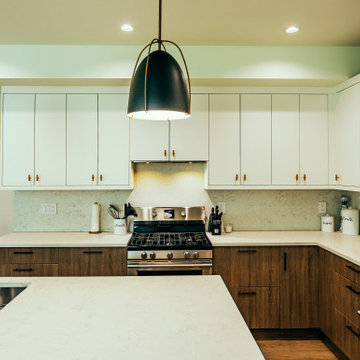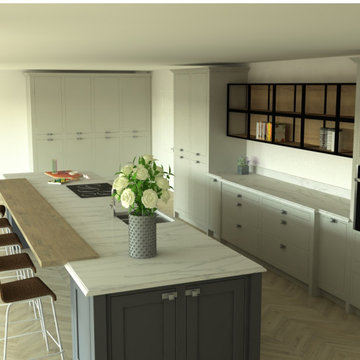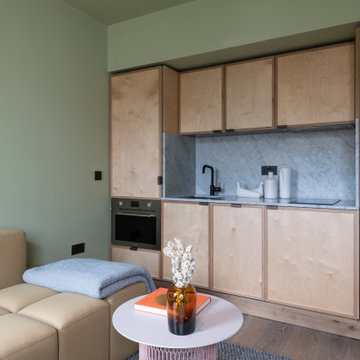Expansive Green Kitchen Design Ideas
Refine by:
Budget
Sort by:Popular Today
221 - 240 of 326 photos
Item 1 of 3
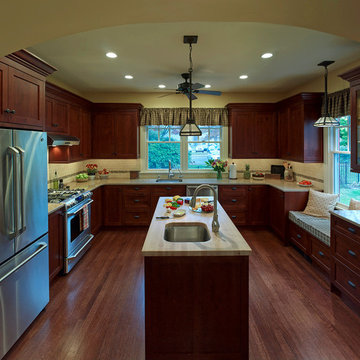
The new kitchen features all the modern amenities the homeowner desired. It is also spacious enough for guests to mingle around the island while cooking and entertaining.
Bob Graham Jr. Photography
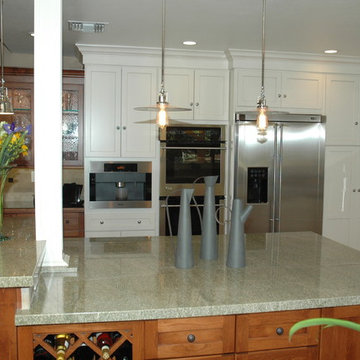
The island in this Westlake Village Kitchen remodel featues plent of counterspace and storage. In the lower left corner of this photo, you can catch a glimpse of the built in wine rack that complements the rest of the wood grain cabinets on the island.
Photos: Bob Sturgeon
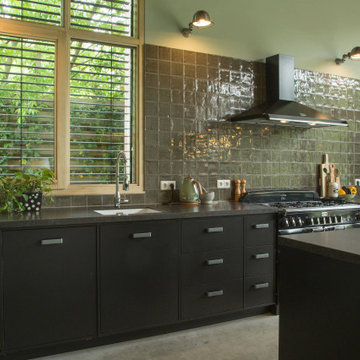
Creating Beautiful Spaces That Are The Vision of Our Customers with Efficiency, Grace, and Style!
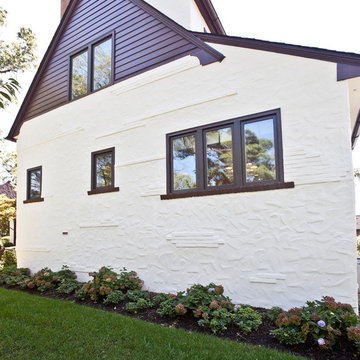
To see our Kitchen tours click the link below!
https://www.bauscherconstruction.com/page/kitchen
©Paul Bauscher
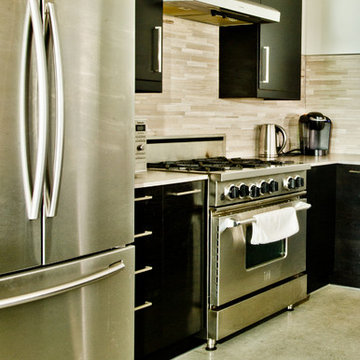
This home was designed to block traffic noise from the nearby highway and provide ocean views from every room. The entry courtyard is enclosed by two wings which then unfold around the site.
The minimalist central living area has a 30' wide by 8' high sliding glass door that opens to a deck, with views of the ocean, extending the entire length of the house.
The home is built using glulam beams with corrugated metal siding and cement board on the exterior and radiant heated, polished concrete floors on the interior.
Photographer: Vern
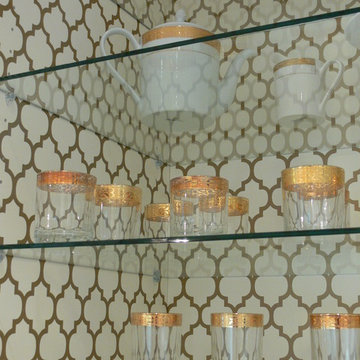
This white and gold kitchen was treated to custom gold hand-painted accents including gold leaf, a custom stencil inside a cabinet, mother of pearl back splash, crystal chandeliers, and a very well thought out design.
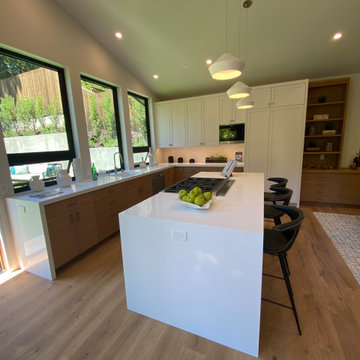
No upper cabinets at east and south elevations. Downdraft hood flush in island. Waterfall ends tocounter tops.
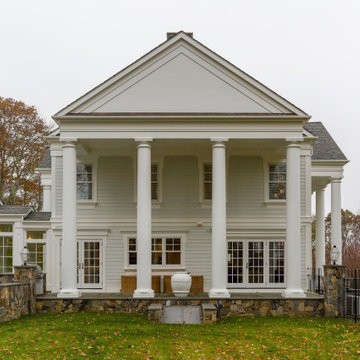
A special LEICHT Westchester | Greenwich project.
Located in Chappaqua, Westchester County, NY. this beautiful project was done in two phases, guest house first and then the main house.
In the main house, we did the kitchen and butler pantry, living area and bar, laundry room; master bathroom and master closet, three bathrooms.
In the guest house, we did the kitchen and bar; laundry; guest bath and master bath.
All LEICHT.
All cabinetry is "CARRE FS" in Frosty White finish color and the wood you see is all TOPOS in walnut color.
2 kitchens 7 bathrooms
Laundry room
Closet
Pantry
We enjoyed every step of the way working on this project. A wonderful family that worked with us in true collaboration to create this beautiful final outcome.
Designer: Leah Diamond – LEICHT Westchester |Greenwich
Photographer: Zdravko Cota
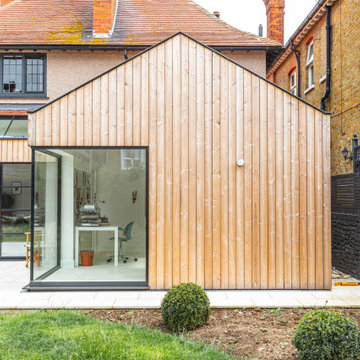
To create a final floorplan of nearly 2,800 sq ft of living space, incorporating the footprint of a former garage, the Pembertons devised a Siberian larch-clad three-parter for the back of the home. The 25ft x 15ft space, with huge Crittall doors leading on to the lawned garden, has a £70,000 handcrafted kitchen by the Kent company Collins Bespoke, with cabinetry and a walk-in pantry painted in Farrow & Ball’s Off-Black; the island, with hidden storage, provides contrast in dark tangerine Malahide by Edward Bulmer. To one side sits a dining space with a vaulted ceiling and a built-in white tiled table, and on the other is Pemberton’s studio, with dramatic, seemingly gravity-defying corner glazing.
Expansive Green Kitchen Design Ideas
12
