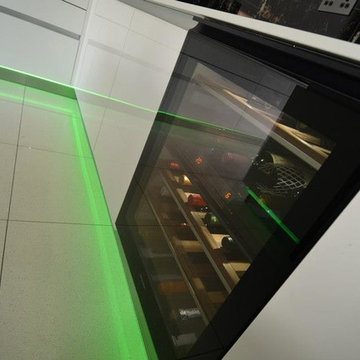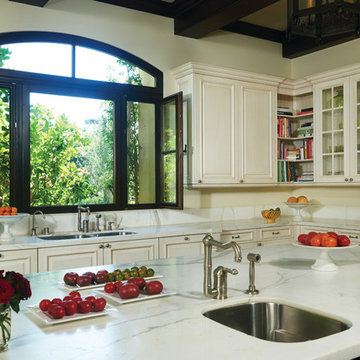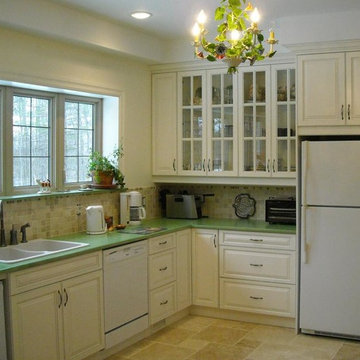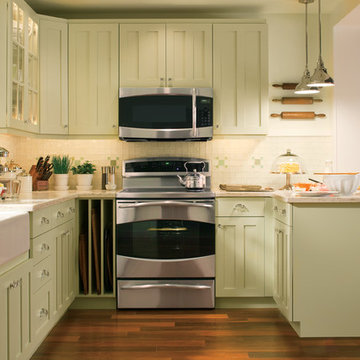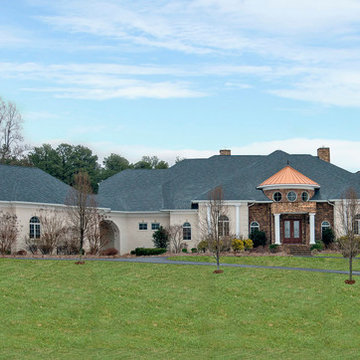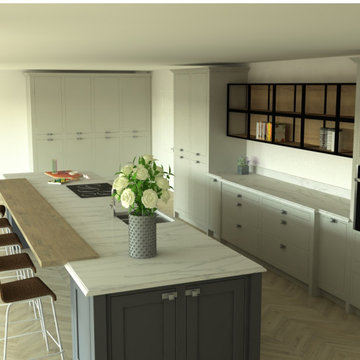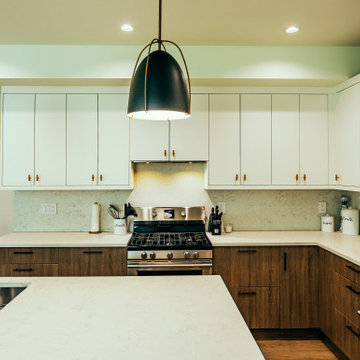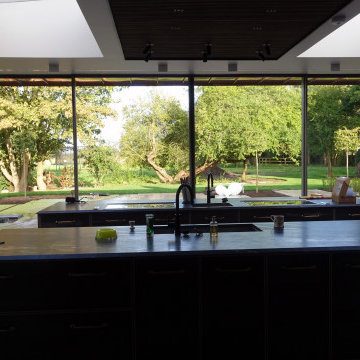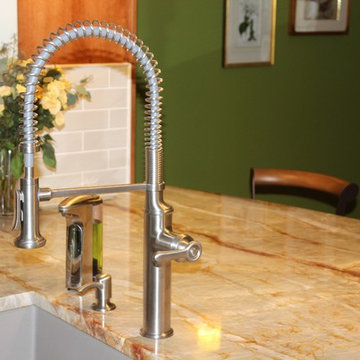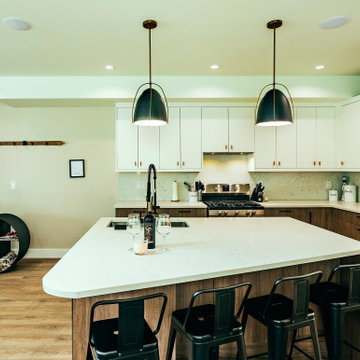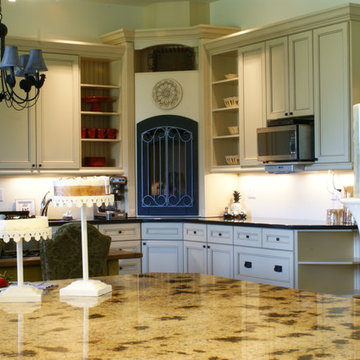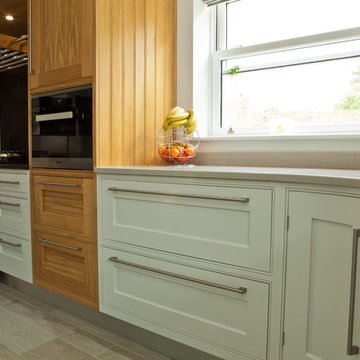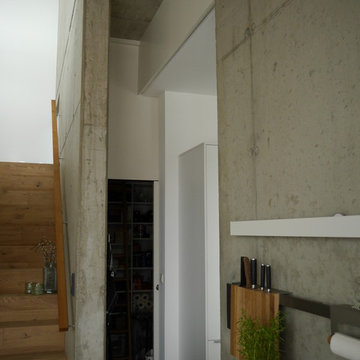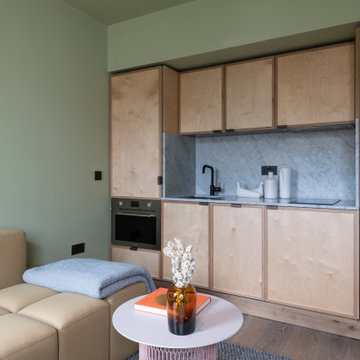Expansive Green Kitchen Design Ideas
Refine by:
Budget
Sort by:Popular Today
201 - 220 of 329 photos
Item 1 of 3
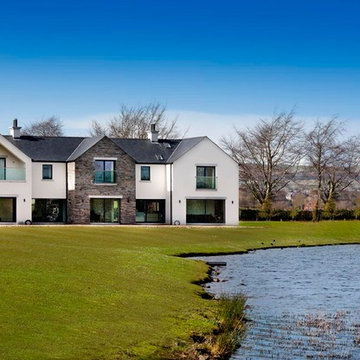
Finished with satin magnolia doors and featuring bespoke Iroko design details, the design includes a large island accommodating prep, wet and cooking areas. The kitchen is serviced by a full suite of Siemens appliances, including ovens, dishwashers, coffee machine and induction hob.
Images © Infinity Media
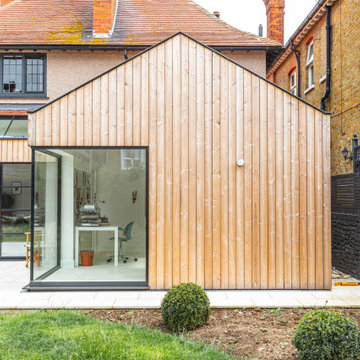
To create a final floorplan of nearly 2,800 sq ft of living space, incorporating the footprint of a former garage, the Pembertons devised a Siberian larch-clad three-parter for the back of the home. The 25ft x 15ft space, with huge Crittall doors leading on to the lawned garden, has a £70,000 handcrafted kitchen by the Kent company Collins Bespoke, with cabinetry and a walk-in pantry painted in Farrow & Ball’s Off-Black; the island, with hidden storage, provides contrast in dark tangerine Malahide by Edward Bulmer. To one side sits a dining space with a vaulted ceiling and a built-in white tiled table, and on the other is Pemberton’s studio, with dramatic, seemingly gravity-defying corner glazing.
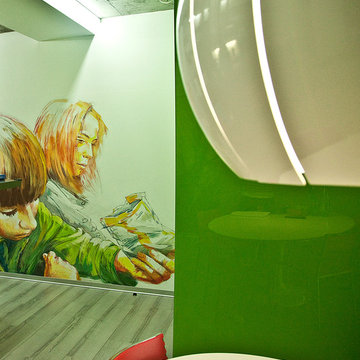
Отправной точкой в создании этой частной квартиры стало цветовая палитра, которую выбрали заказчики – светлый пол и темные стены дополнили яркими деталями. Дизайнер учел все пожелания, и предложил сделать акцентные стены при помощи wall-artа. Таким образом, интерьер получился ярким и интересным.
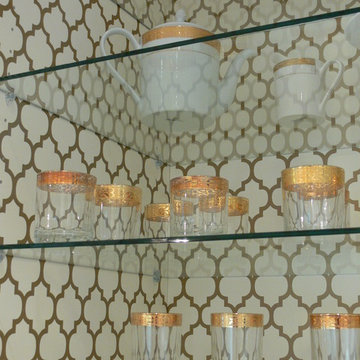
This white and gold kitchen was treated to custom gold hand-painted accents including gold leaf, a custom stencil inside a cabinet, mother of pearl back splash, crystal chandeliers, and a very well thought out design.
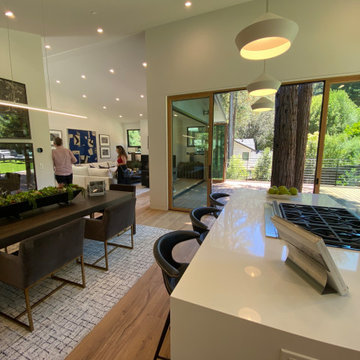
View from west Kitchen across corner of dining into great room and southward out onto redwood terrace.

C'est sur les hauteurs de Monthléry que nos clients ont décidé de construire leur villa. En grands amateurs de cuisine, c'est naturellement qu'ils ont attribué une place centrale à leur cuisine. Convivialité & bon humeur au rendez-vous. + d'infos / Conception : Céline Blanchet - Montage : Patrick CIL - Meubles : Laque brillante - Plan de travail : Quartz Silestone Blanco Zeus finition mat, cuve intégrée quartz assorti et mitigeur KWC, cuve et mitigeur 2 Blanco - Electroménagers : plaque AEG, hotte ROBLIN, fours et tiroir chauffant AEG, machine à café et lave-vaisselle Miele, réfrigérateur Siemens, Distributeur d'eau Sequoïa
Expansive Green Kitchen Design Ideas
11
