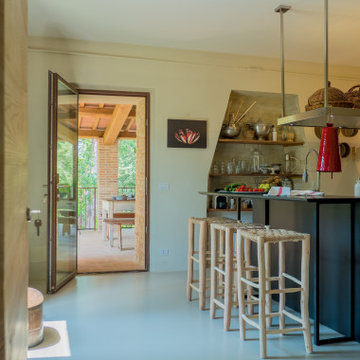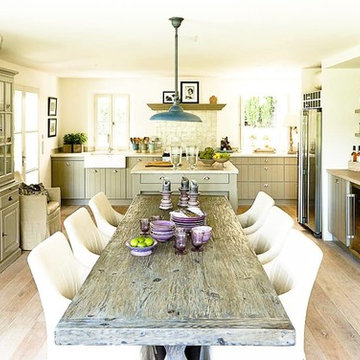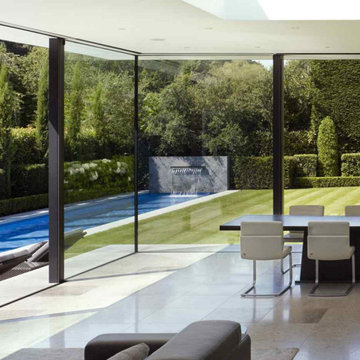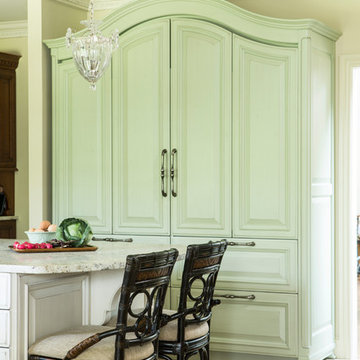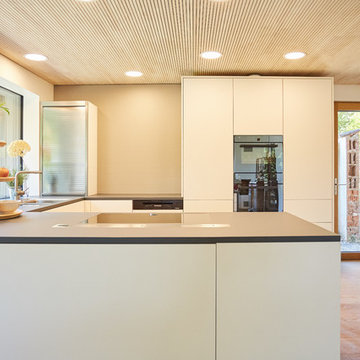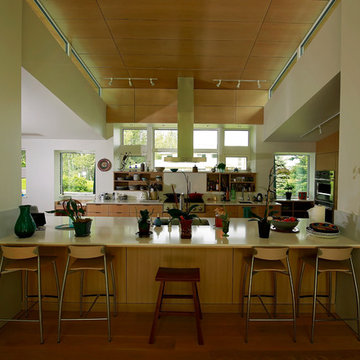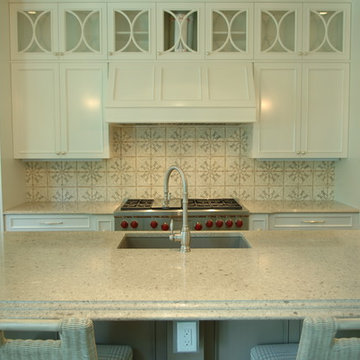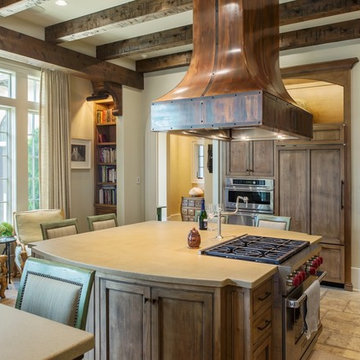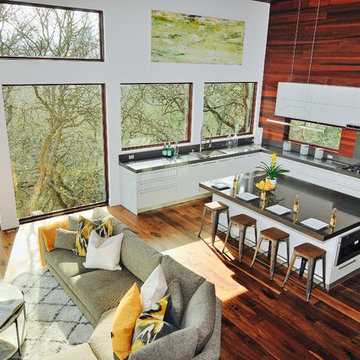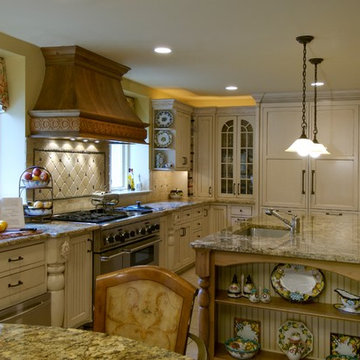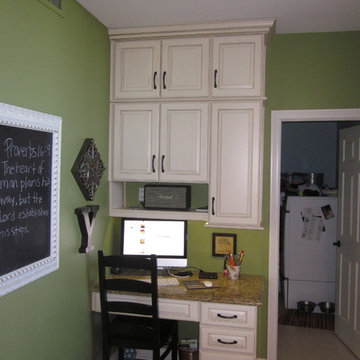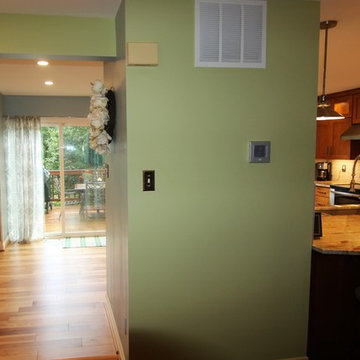Expansive Green Kitchen Design Ideas
Refine by:
Budget
Sort by:Popular Today
121 - 140 of 330 photos
Item 1 of 3
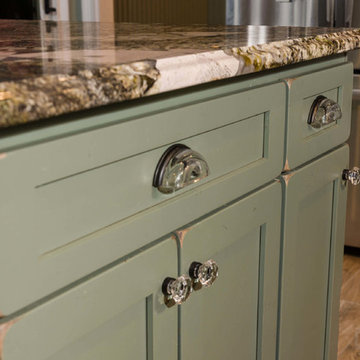
This maple and cherry kitchen was designed with Starmark cabinets in the Bridgeport door style. Featuring a Slate Stain & Moss Green Tinted Varnish finish, the Armageddon granite countertop makes this kitchen shine.
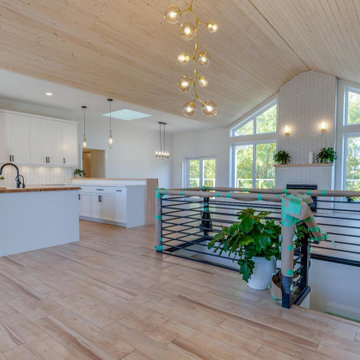
This open floor plan design leads your eye straight back to the floor to ceiling windows and fireplace finished in white brick and a natural wood mantel. The sliding glass doors in the dining room lead right onto their full width back deck. Plenty of natural light through large windows and a skylight. Large kitchen equipped with an eat up counter that has a waterfall wood countertop, an island with a farmhouse sink and butcherblock countertop, and a butler pantry off the fridge.
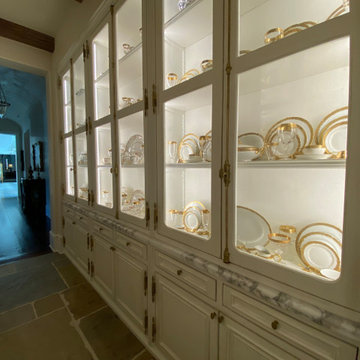
Butlers Pantry Plaster Walls, Ceiling and Glazed cabinetry.
Designer: Ladco Resort Design
Builder: Sebastian Construction Company
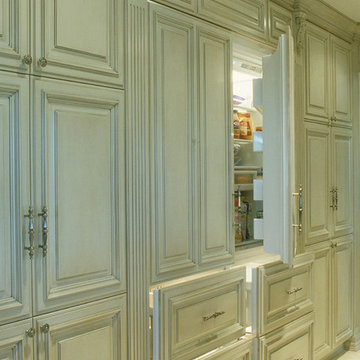
Do you want the exterior of your home to be magazine worthy?This patio will leave everyone speechless with its impeccable mixture of glamour and comfort. From entertainment to relaxation, there is a little bit for everyone to appreciate.
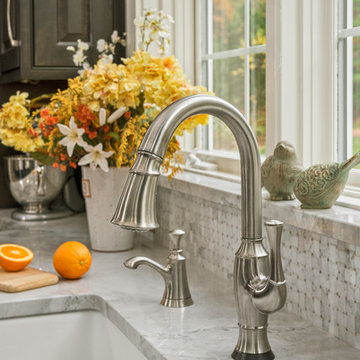
This large, stunning black and white kitchen has built in appliances, a custom wood hood and dark wood stained cabinetry topped by wicked white quartzite. The expansive space with large island and bar area for entertaining, opens up to the family room and is the perfect combination of traditional and transitional kitchen design.
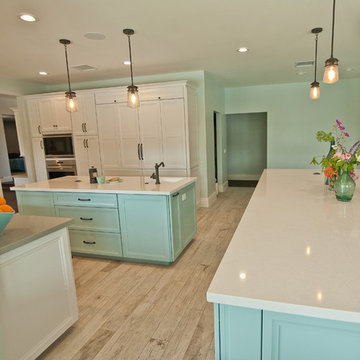
Whole House remodel consisted of stripping the house down to the studs inside & out; new siding & roof on outside and complete remodel inside (kitchen, dining, living, kids lounge, laundry/mudroom, master bedroom & bathroom, and 5 other bathrooms. Photo credit: Melissa Stewardson Photography
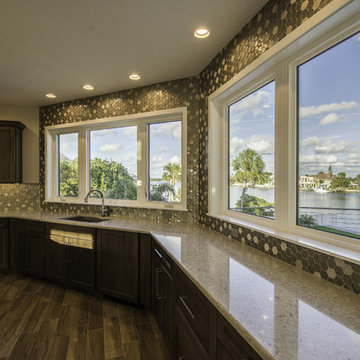
Beautiful Dream Kitchen Island, in a Transitional Beach style. The cabinetry is Wellborn Henlow Square in Maple Drift stain finish which provided a beautiful driftwood look to complement the amazing water view. The design featured an open kitchen layout with lots of countertop space using Cambria Darlington quartz.
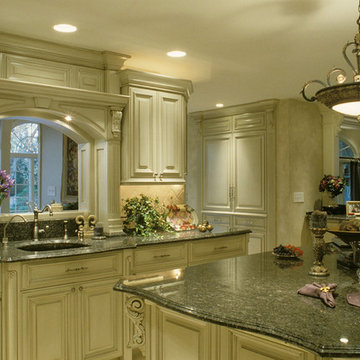
Do you want the exterior of your home to be magazine worthy?This patio will leave everyone speechless with its impeccable mixture of glamour and comfort. From entertainment to relaxation, there is a little bit for everyone to appreciate.
Expansive Green Kitchen Design Ideas
7
