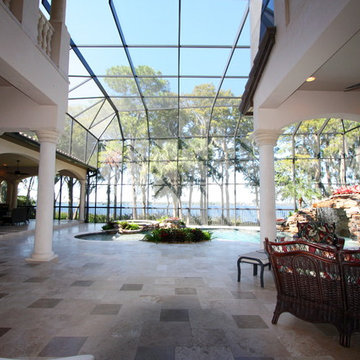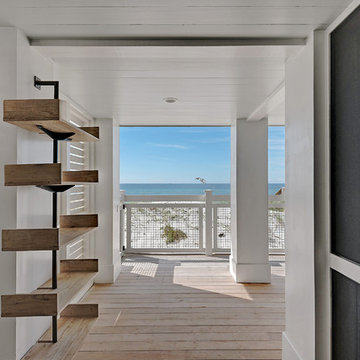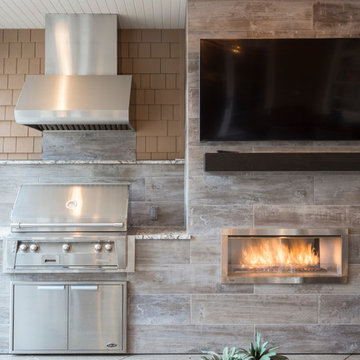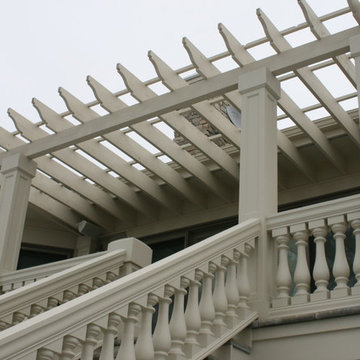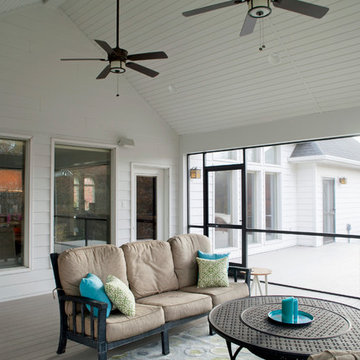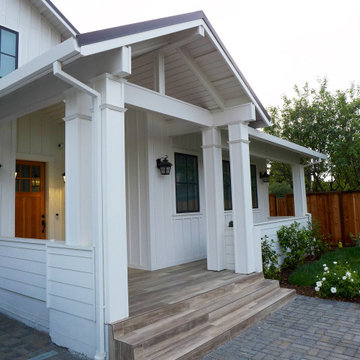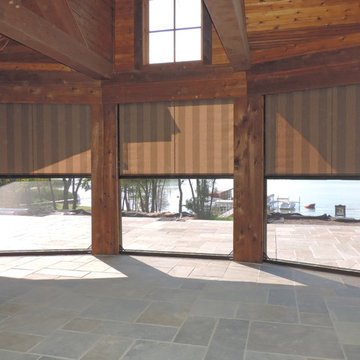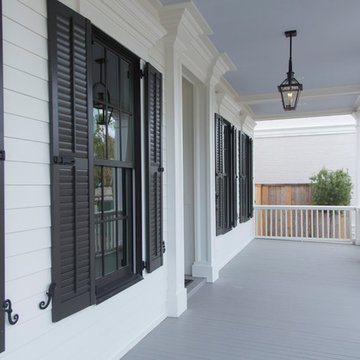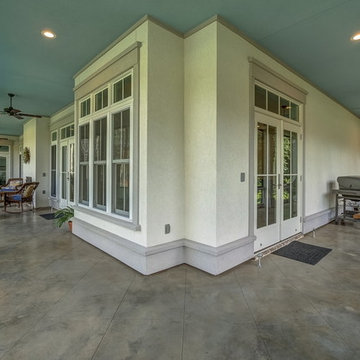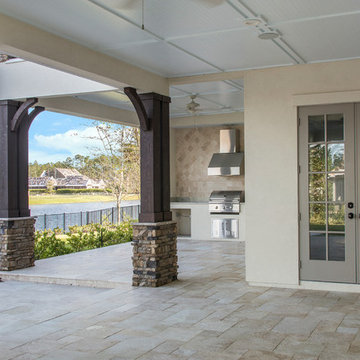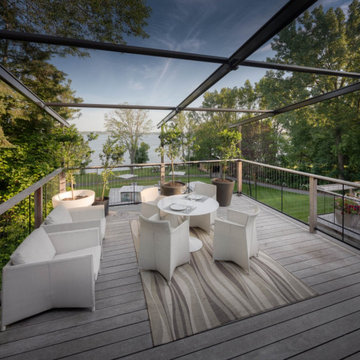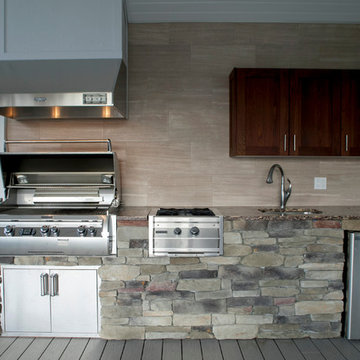Expansive Grey Verandah Design Ideas
Refine by:
Budget
Sort by:Popular Today
41 - 60 of 119 photos
Item 1 of 3
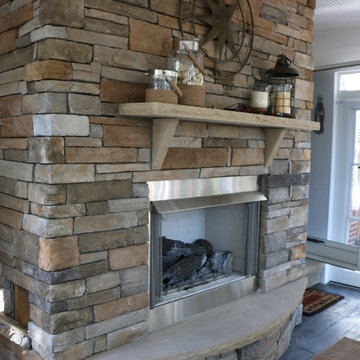
David Tyson Design and photos
Four season porch with Eze- Breeze window and door system, stamped concrete flooring, gas fireplace with stone veneer.
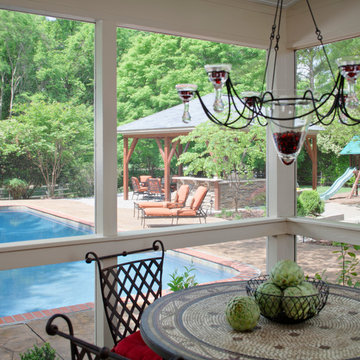
Enjoy the pool view from this screened porch. Because there is no railing, it's easy to see beyond the screened porch. This bright and airy screen porch is the perfect place to sit with your laptop to catch up on work while the kids swim in the pool all summer long. With floor to ceiling windows you get a nice breeze all year.
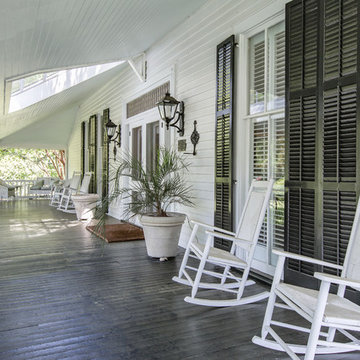
Southern Charm and Sophistication at it's best! Stunning Historic Magnolia River Front Estate. Known as The Governor's Club circa 1900 the property is situated on approx 2 acres of lush well maintained grounds featuring Fresh Water Springs, Aged Magnolias and Massive Live Oaks. Property includes Main House (2 bedrooms, 2.5 bath, Lvg Rm, Dining Rm, Kitchen, Library, Office, 3 car garage, large porches, garden with fountain), Magnolia House (2 Guest Apartments each consisting of 2 bedrooms, 2 bathrooms, Kitchen, Dining Rm, Sitting Area), River House (3 bedrooms, 2 bathrooms, Lvg Rm, Dining Rm, Kitchen, river front porches), Pool House (Heated Gunite Pool and Spa, Entertainment Room/ Sitting Area, Kitchen, Bathroom), and Boat House (River Front Pier, 3 Covered Boat Slips, area for Outdoor Kitchen, Theater with Projection Screen, 3 children's play area, area ready for 2 built in bunk beds, sleeping 4). Full Home Generator System.
Call or email Erin E. Kaiser with Kaiser Sotheby's International Realty at 251-752-1640 / erin@kaisersir.com for more info!
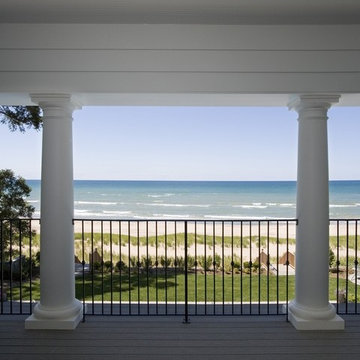
http://www.pickellbuilders.com. Photography by Linda Oyama Bryan. Covered Porch with Trex decking in "Winchester Grey", round columns and Iron rail system.
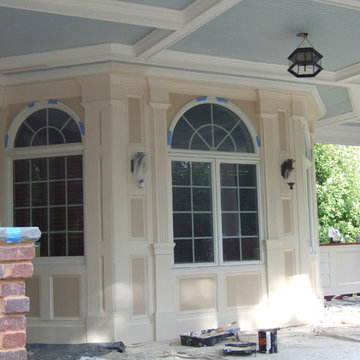
Trim around the living room windows can look just as nice as your interior space. Ken used fluted columns, frame and panel and crown molding.
Photo Credit: N. Leonard
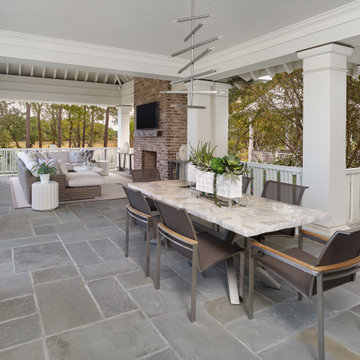
Set to the back of the home, this expansive outdoor space is perfect for family gatherings, game day or quiet dinner. Easy living and comfortable, the family spends all their days and evenings enjoying the view.
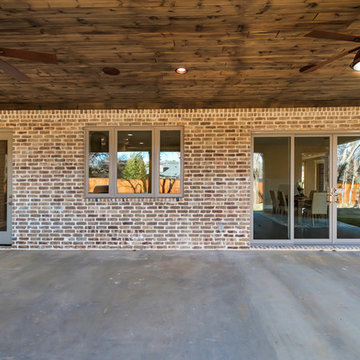
A transitional home designed and built by Garabedian Properties, a luxury custom home builder in Southlake, Texas. Photos by Realty Pro Shots
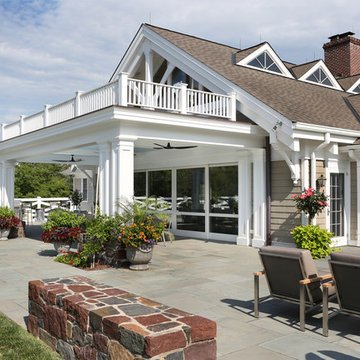
Designed by Architect Ronica Bregenzer, our Princeton Construction team built this beautiful porch to fit into the A-frame roofline of the existing pool house. The recessed flat paneled columns and roof balustrade match those details of the main house porch.
Expansive Grey Verandah Design Ideas
3
