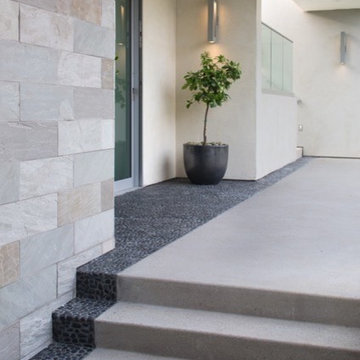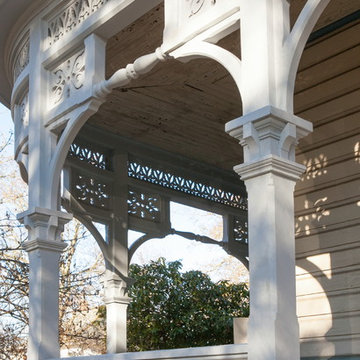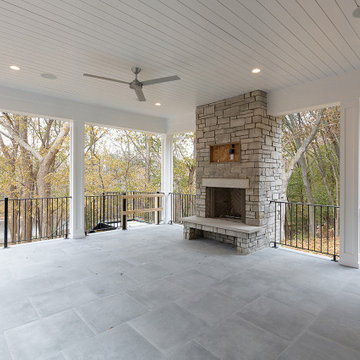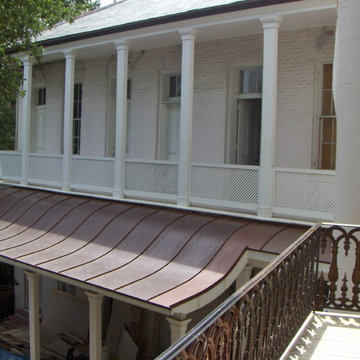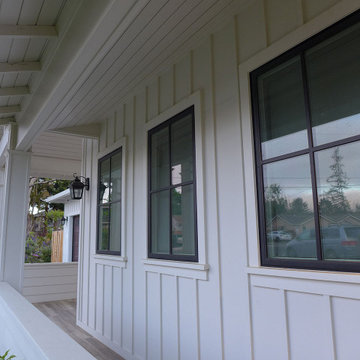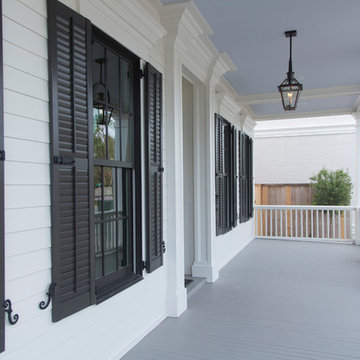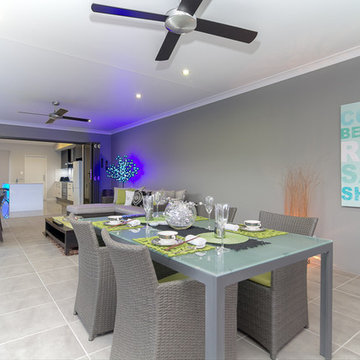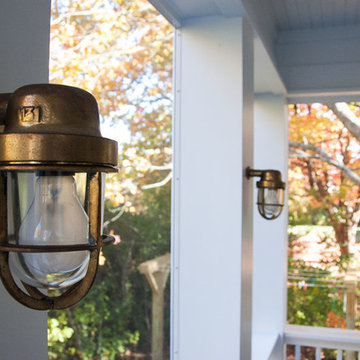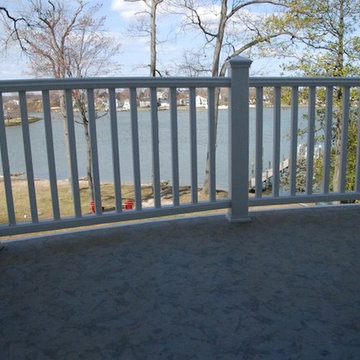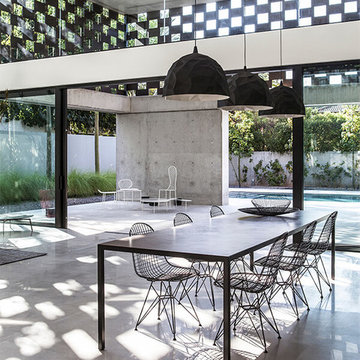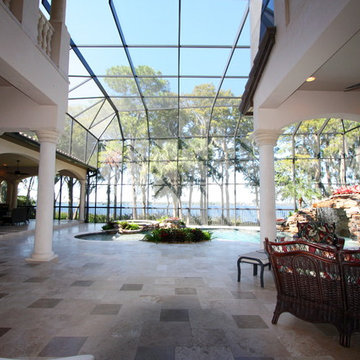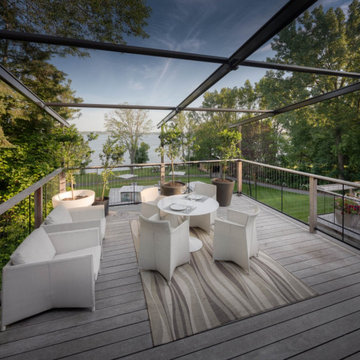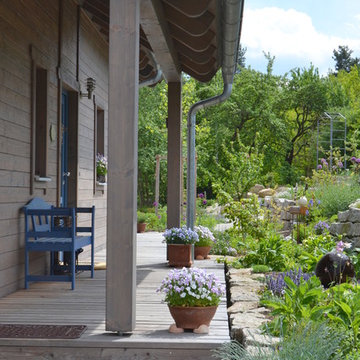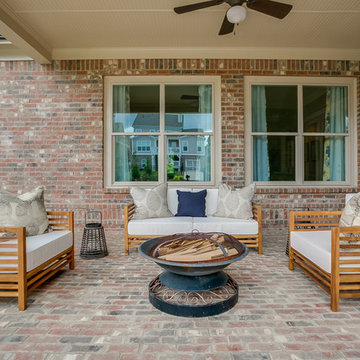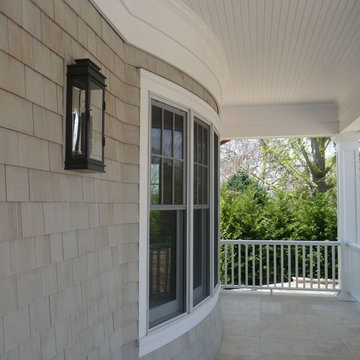Expansive Grey Verandah Design Ideas
Refine by:
Budget
Sort by:Popular Today
61 - 80 of 117 photos
Item 1 of 3
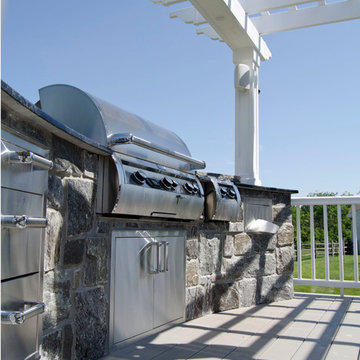
This custom deck and porch project was built using TimberTech XLM River Rock Decking and white radiance railing. The project features a one of a kind octagonal porch area along with a top of the line outdoor kitchen with a white pergola. This project also showcases ample stone work, lighting and is wired for sound through out.
Photography by: Keystone Custom Decks
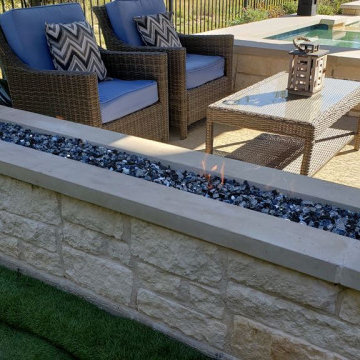
The rectangular fire pit with glass beads cradled in stone between the pergola’s support posts has a “built-in” look. The fire pit and the coping at the bottom of the pergola’s posts are the same stone used throughout.
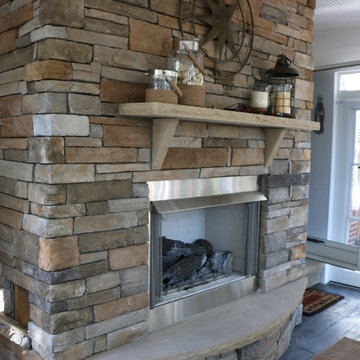
David Tyson Design and photos
Four season porch with Eze- Breeze window and door system, stamped concrete flooring, gas fireplace with stone veneer.
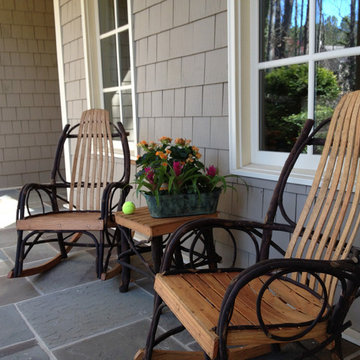
The front porch is a very traditional element for homes in the South and the Midwest for all the waving we do...
Robin LaMonte/Rooms Revamped
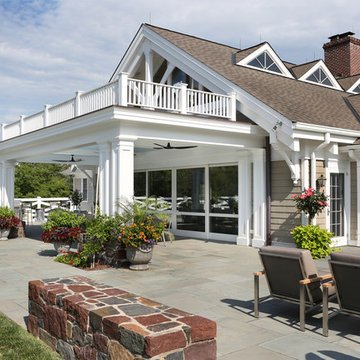
Designed by Architect Ronica Bregenzer, our Princeton Construction team built this beautiful porch to fit into the A-frame roofline of the existing pool house. The recessed flat paneled columns and roof balustrade match those details of the main house porch.
Expansive Grey Verandah Design Ideas
4
