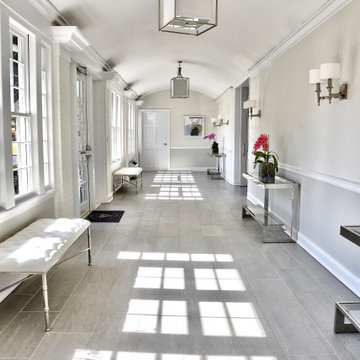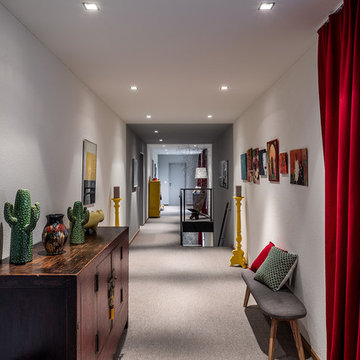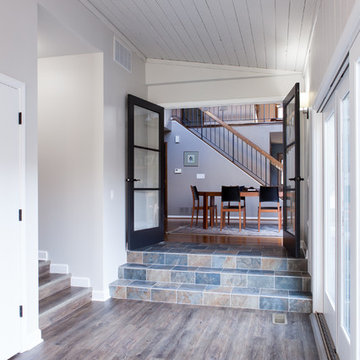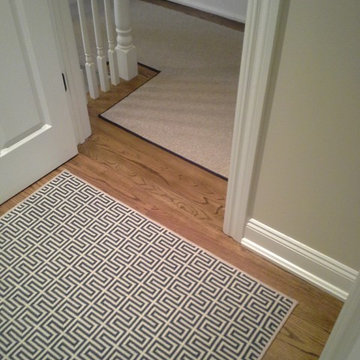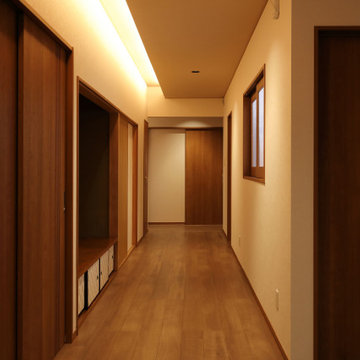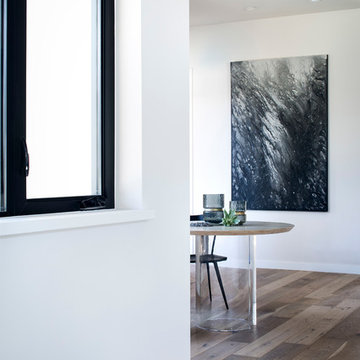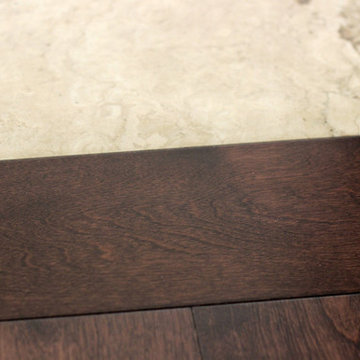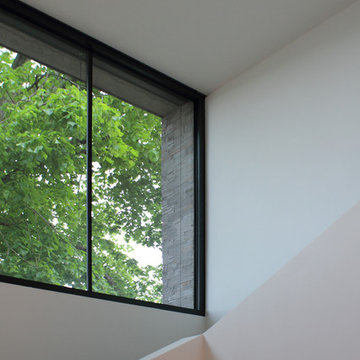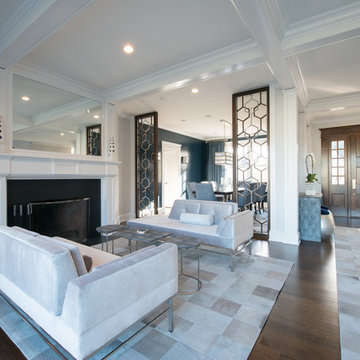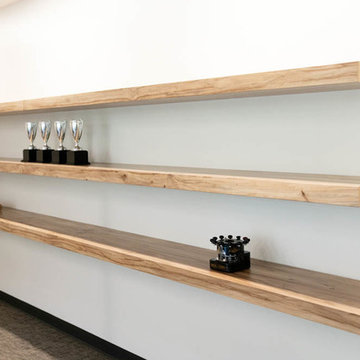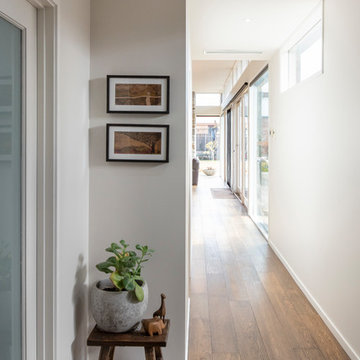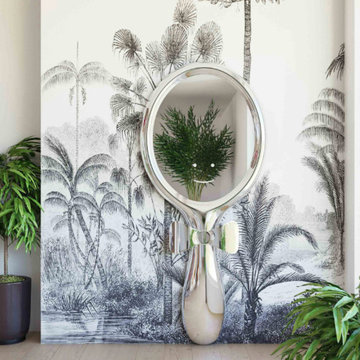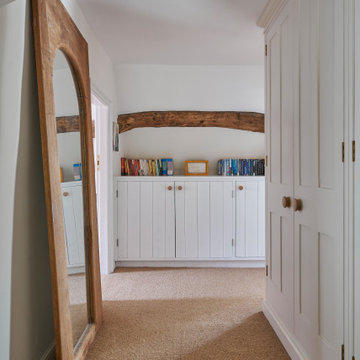Expansive Hallway Design Ideas
Refine by:
Budget
Sort by:Popular Today
121 - 140 of 516 photos
Item 1 of 3
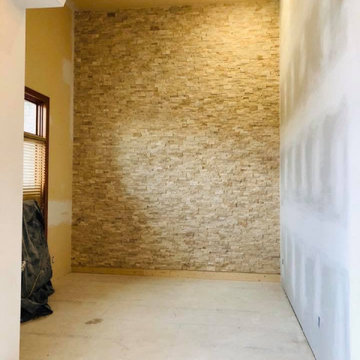
Another view of the natural ledgestone stone wall i created for a client . This is a wrap for McKerracher Masonry
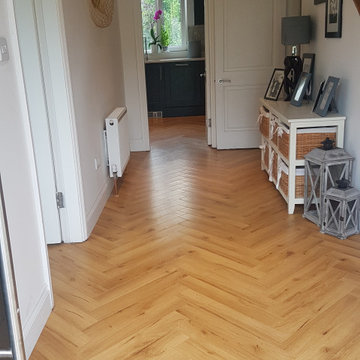
This customer opted for the Lignum Fusion - Oak Robust Natural Herringbone 12mm AC4 Laminate in her expansive area. This flooring covered the hallway, kitchen area, laundry room and sitting room allowing for a seamless fluid look.
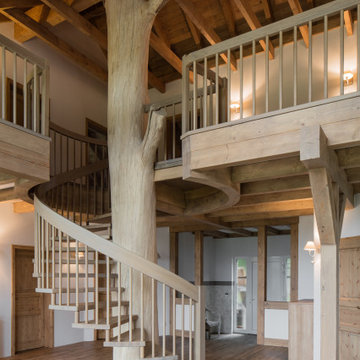
Eine Treppe um den Baum. So wird die Natur geschützt und die Harmonie bleibt erhalten.
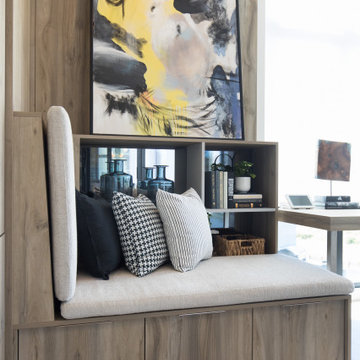
It is always a pleasure helping with the Hospital Home Lottery! These homes are large and allow us to be creative and try new things. This lottery home was a clean lined Scandinavian modern home. Some of our favorite features are the sculptural dining room, the basement rec area banquette, and the open concept ensuite. The Nordic style cabinetry paired with clean modern finishes and furniture showcase the modern design. The smoked mirror backsplashes in the bar areas, and open shelving in the kitchen and office provide the sparkle throughout the home. The interesting areas in this home make it memorable and unique around every corner! We are excited to showcase the latest Calgary Health Foundation/Calbridge Homes Lottery Home. Good Luck to everyone that purchased tickets!
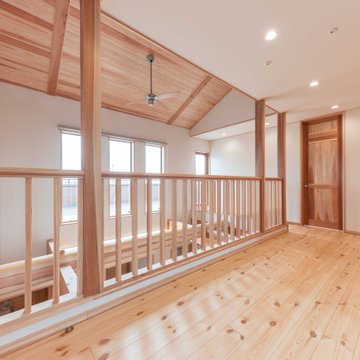
リビングへとつながる吹き抜けです。
手すりはひとつひとつが丁寧に制作された手すりです。
エアコン一台で空調をまわすため、吹き抜けが大活躍しています。さらに、吹き抜けには丸梁を渡してスケールの大きい空間となっています。
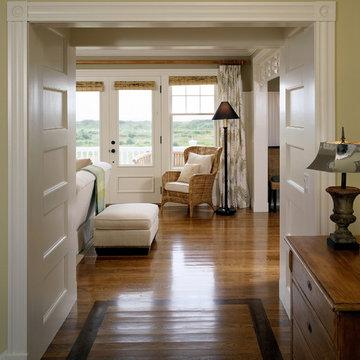
Dark wood details the hard wood flooring allowing for an attractive flow from the foyer to living area. Greg Premru Photography
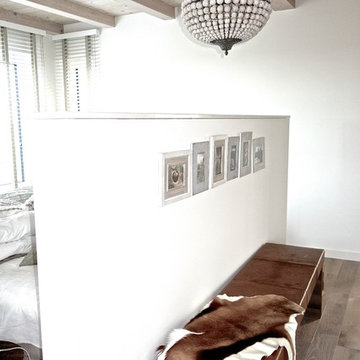
das Schlafzimmer wir mit einer nicht all zu hohen Trennwand vom erst des Hauses getrennt. So wirkt alles offen und hell.
Expansive Hallway Design Ideas
7
