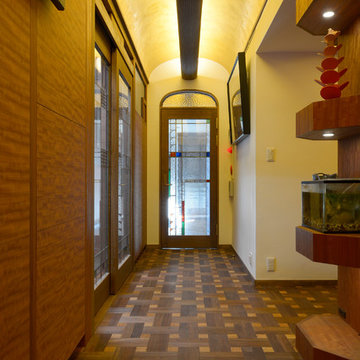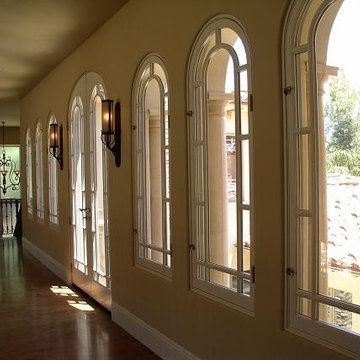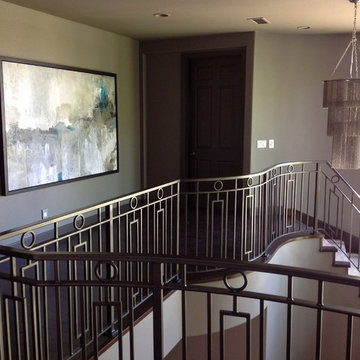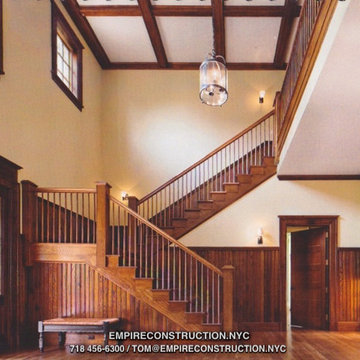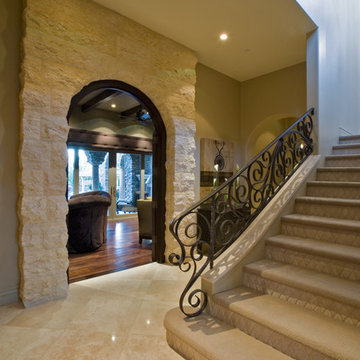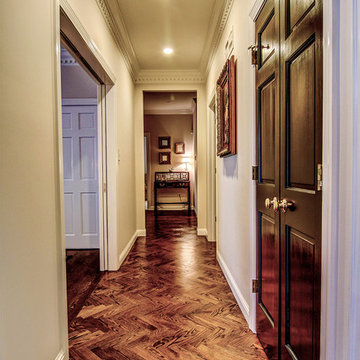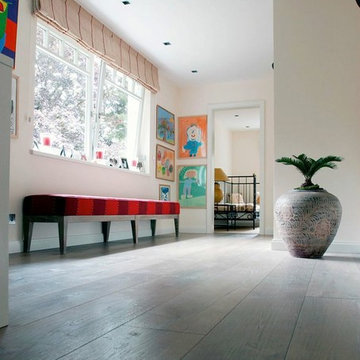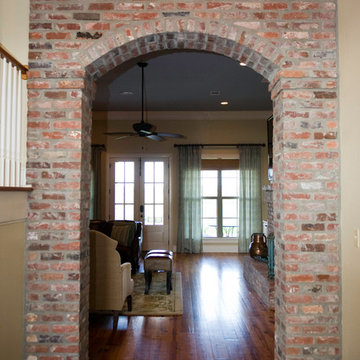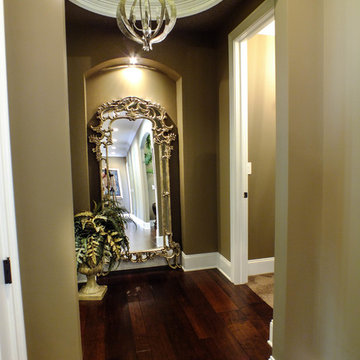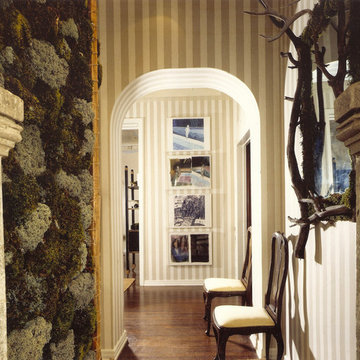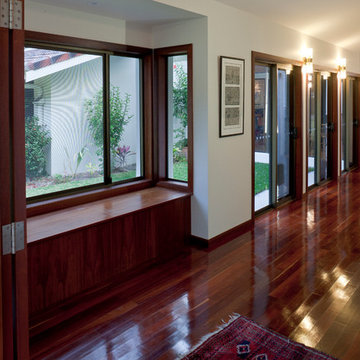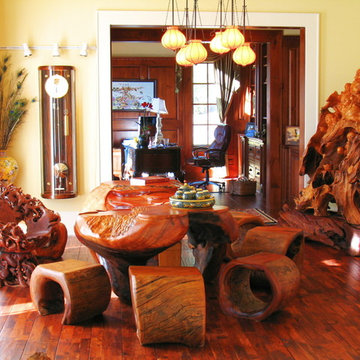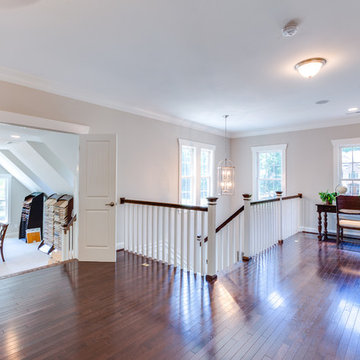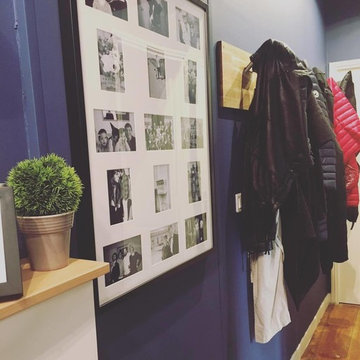Expansive Hallway Design Ideas with Dark Hardwood Floors
Refine by:
Budget
Sort by:Popular Today
261 - 280 of 430 photos
Item 1 of 3
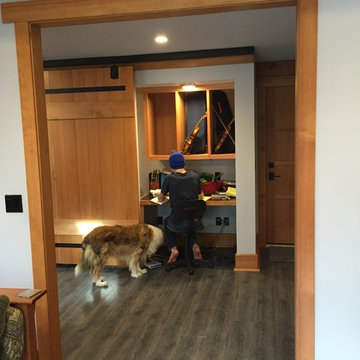
Sliding barn doors hide storage areas and work spaces and can be usable in an instant.
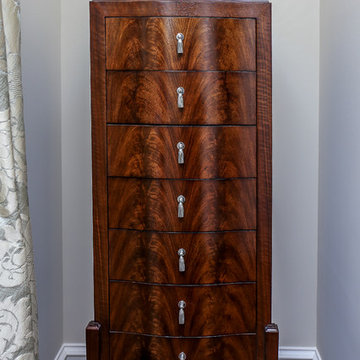
The gallery runs alongside the dining room and Butler's pantry. The design is duplicated on the other side so that the two halls offer extend from the front entry to the second foyer, providing access to the center sweeping staircase.
Designed by Melodie Durham of Durham Designs & Consulting, LLC. Photo by Livengood Photographs [www.livengoodphotographs.com/design].
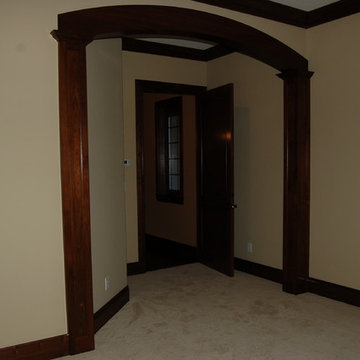
Custom Build~ Old World Beauty
JFK Design Build LLC
A beautiful arc angled entry way.
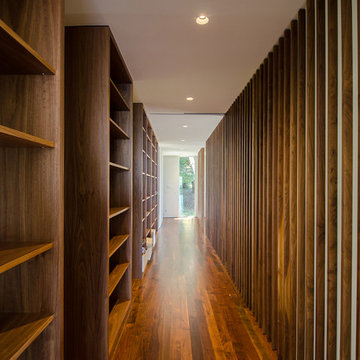
Perched on a windswept ridge overlooking the Santa Cruz Mountains and the distant Pacific, the house provides respite for a busy single executive. Climbing entry steps, granite clad and interwoven with the landscaping, a towering walnut door and more angled interior steps reward the visitor with breathtaking views. The floor to ceiling glazing in the living room brings in the outdoors while the walnut floor grounds the room to the earth. Walnut paneling, shelving and dividing partitions allow the master bedroom to be at once open to the rest to the house, yet private and serene. Crisp exterior forms of horizontal fiber cement and pigmented plaster create striking silhouettes against the cerulean California sky, and provide a thick skin against potential wildfires. The brushed aluminum shade provides essential solar protection, and accentuates the striking views, inside and out.
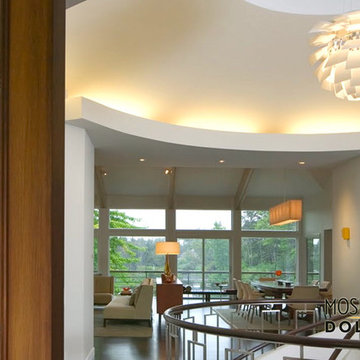
This ceiling is strategically lit to draw the eye towards its unique, intersecting planes.
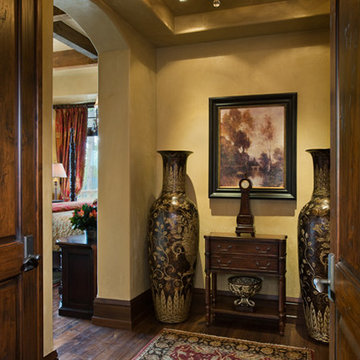
Locati Architects
Bitterroot Builders
Bitterroot Timber Frames
Locati Interior Design
Roger Wade Photography
Expansive Hallway Design Ideas with Dark Hardwood Floors
14
