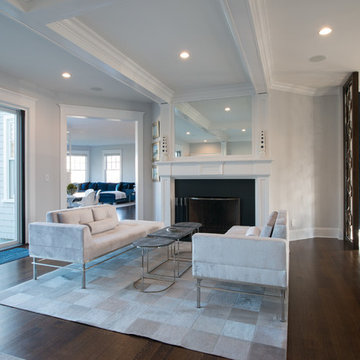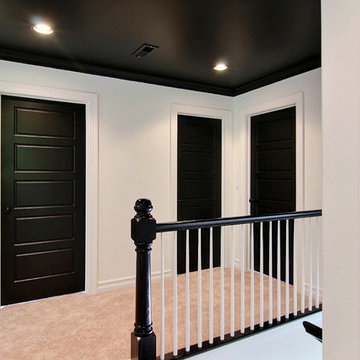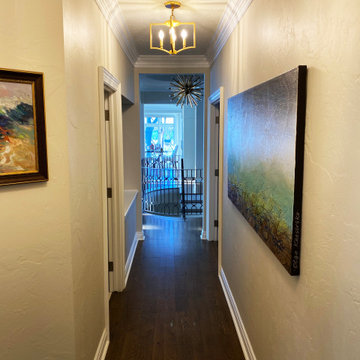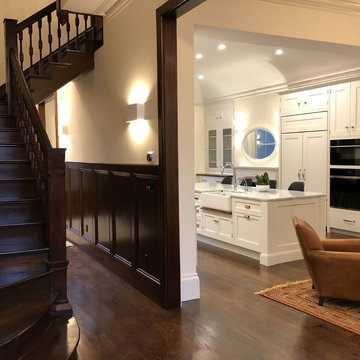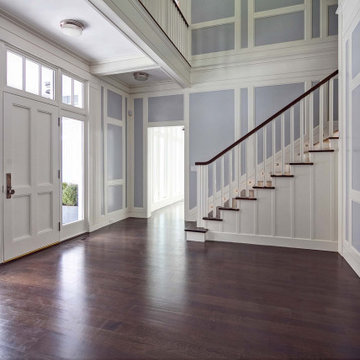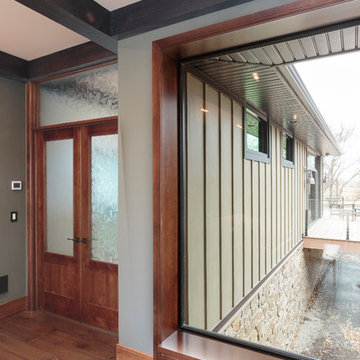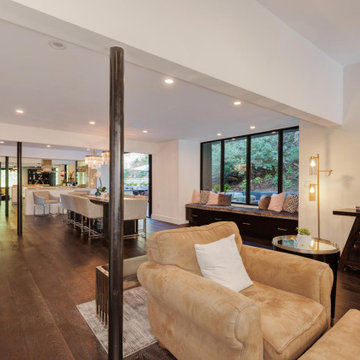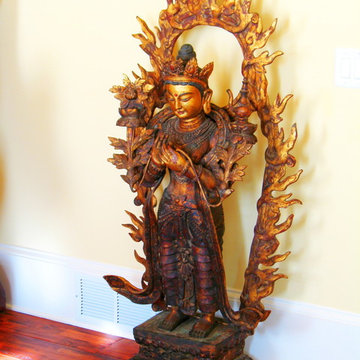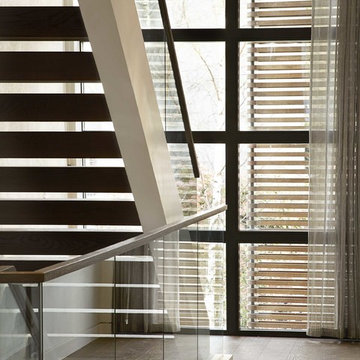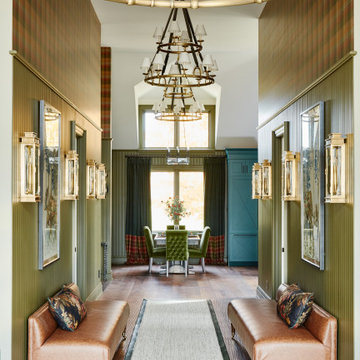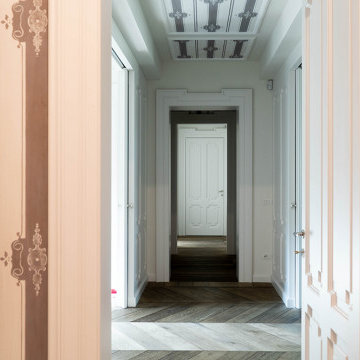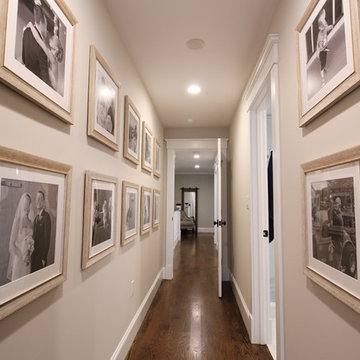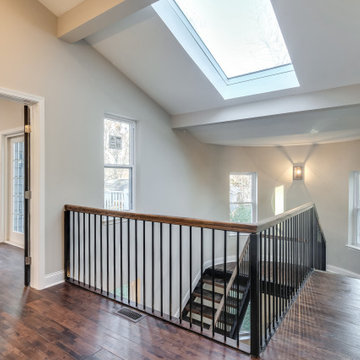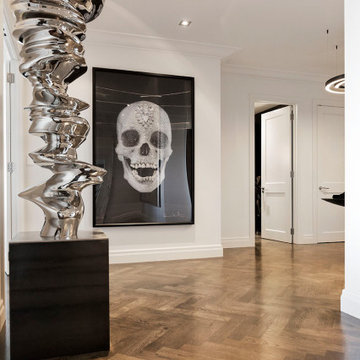Expansive Hallway Design Ideas with Dark Hardwood Floors
Refine by:
Budget
Sort by:Popular Today
321 - 340 of 430 photos
Item 1 of 3
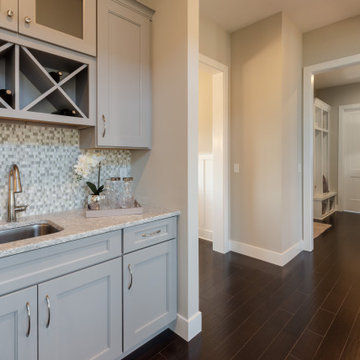
This 2-story home includes a 3- car garage with mudroom entry, an inviting front porch with decorative posts, and a screened-in porch. The home features an open floor plan with 10’ ceilings on the 1st floor and impressive detailing throughout. A dramatic 2-story ceiling creates a grand first impression in the foyer, where hardwood flooring extends into the adjacent formal dining room elegant coffered ceiling accented by craftsman style wainscoting and chair rail. Just beyond the Foyer, the great room with a 2-story ceiling, the kitchen, breakfast area, and hearth room share an open plan. The spacious kitchen includes that opens to the breakfast area, quartz countertops with tile backsplash, stainless steel appliances, attractive cabinetry with crown molding, and a corner pantry. The connecting hearth room is a cozy retreat that includes a gas fireplace with stone surround and shiplap. The floor plan also includes a study with French doors and a convenient bonus room for additional flexible living space. The first-floor owner’s suite boasts an expansive closet, and a private bathroom with a shower, freestanding tub, and double bowl vanity. On the 2nd floor is a versatile loft area overlooking the great room, 2 full baths, and 3 bedrooms with spacious closets.
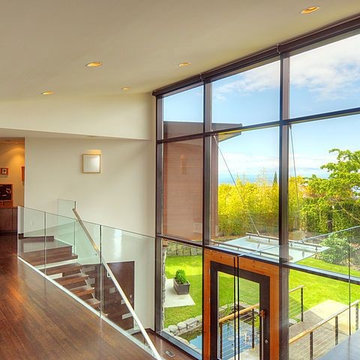
View from upstairs on-looking front yard. Glassing railing, high ceilings, dark hard wood flooring. High windows allow for lots of natural light.
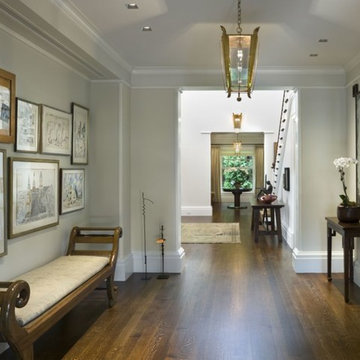
Highland Park, Illinois 2004-2009 with Robert AM Stern
This playfully massed house on an irregular lot greets the bend of a quiet street with a bow-front gable and to the north embraces a wooded ravine. The house is clad in shingles with historic green trim, it’s field stone water table becomes walls that define the elegant gardens and pool.
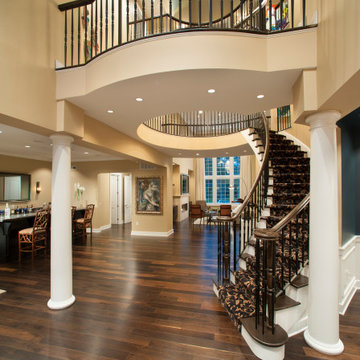
A large entry hall in Philadelphia with a three-story winding staircase and an open floor plan
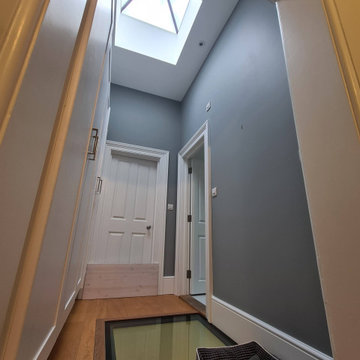
Wimbledon SW20 #project #green #hallway in full glory...
.
#ceilings spray in matt finish
#woodwork spray and bespoke brush and roll
#walls - Well 3 top coats and green colour have 5 because wall was showing pictures effects
.
Behind this magic the preparation was quite huge... many primers, screws, kilograms of wood and walls/ceiling fillers... a lot of tubes of #elastomeric caulking..
.
Very early mornings and very late evenings... And finally 4 solid #varnish to the banister hand rail...
.
I am absolutely over the moon how it look like and most importantly my #client Love it.
.
#keepitreal
#nofilter
.
#green
#walls
#ceiling
#woodwork
#white
#satin
#painter
#decorator
#midecor
#putney
#wimbledon
#paintinganddecorating
#london
#interior
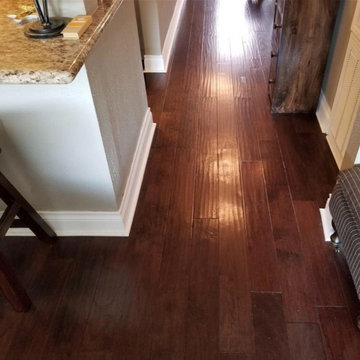
Updated flooring from Saltillo tile to dark/espresso colored hardwood throughout the first floor. We also replaced the carpeting on the second level with the same hardwood.
Expansive Hallway Design Ideas with Dark Hardwood Floors
17
