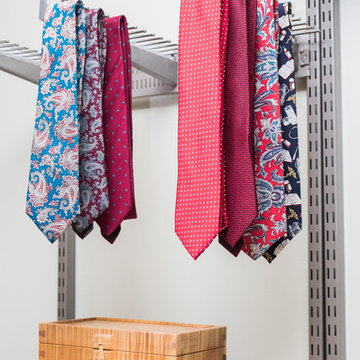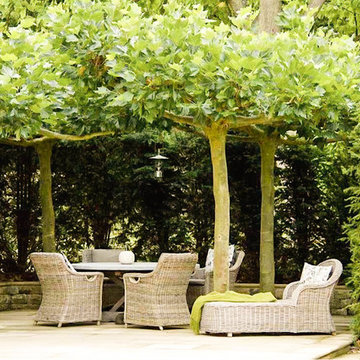10,480 Expansive Home Design Photos
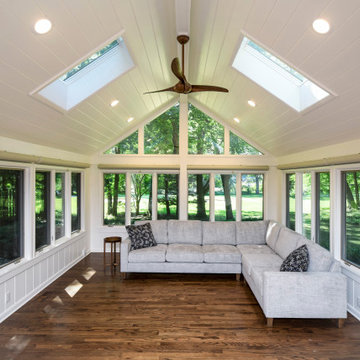
The four seasons room mostly got new finishes, we had sleepers added to bring the floor level up to match the kitchen and rest of the house. This also required replacement of an exterior door to accommodate the need for a higher threshold.
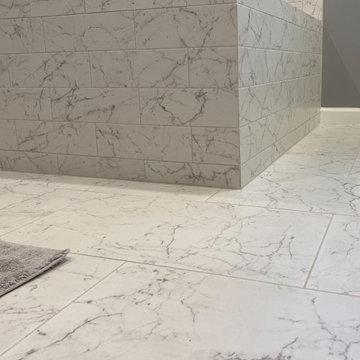
This Master Suite while being spacious, was poorly planned in the beginning. Master Bathroom and Walk-in Closet were small relative to the Bedroom size. Bathroom, being a maze of turns, offered a poor traffic flow. It only had basic fixtures and was never decorated to look like a living space. Geometry of the Bedroom (long and stretched) allowed to use some of its' space to build two Walk-in Closets while the original walk-in closet space was added to adjacent Bathroom. New Master Bathroom layout has changed dramatically (walls, door, and fixtures moved). The new space was carefully planned for two people using it at once with no sacrifice to the comfort. New shower is huge. It stretches wall-to-wall and has a full length bench with granite top. Frame-less glass enclosure partially sits on the tub platform (it is a drop-in tub). Tiles on the walls and on the floor are of the same collection. Elegant, time-less, neutral - something you would enjoy for years. This selection leaves no boundaries on the decor. Beautiful open shelf vanity cabinet was actually made by the Home Owners! They both were actively involved into the process of creating their new oasis. New Master Suite has two separate Walk-in Closets. Linen closet which used to be a part of the Bathroom, is now accessible from the hallway. Master Bedroom, still big, looks stunning. It reflects taste and life style of the Home Owners and blends in with the overall style of the House. Some of the furniture in the Bedroom was also made by the Home Owners.

Large Master Bath remodel in West Chester PA inspired by blue glass. Bye-Bye old bathroom with large tiled tub deck and small shower and Hello new bathroom with a fabulous new look. This bathroom has it all; a spacious shower, free standing tub, large double bowl vanity, and stunning tile. Bright multi colored blue mosaic tiles pop in the shower on the wall and the backs of the his and hers niches. The Fabuwood vanity in Nexus frost along with the tub and wall tile in white stand out clean and bright against the dark blue walls. The flooring tile in a herringbone pattern adds interest to the floor as well. Over all; what a great bathroom remodel with a bold paint color paired with tile and cabinetry selections that bring it all together.
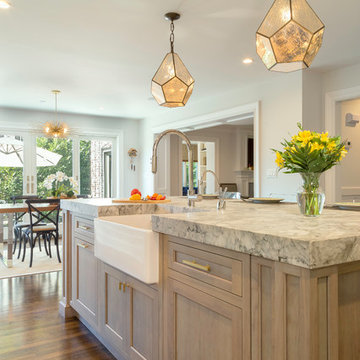
3 ½ inch buildup Quartzite island countertop creates an industrial feel, while the window bench adds warmth while still maximizing space
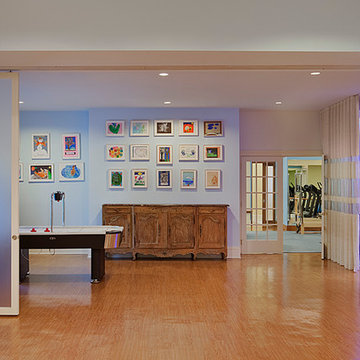
Moveable partitions allow different family members to coexist, and large walls were given scale with family-made art in a grid of frames.
The Media Room is visible on the right, and the Cabana is visible through the French doors straight ahead.
photo Eduard Hueber © archphoto.com
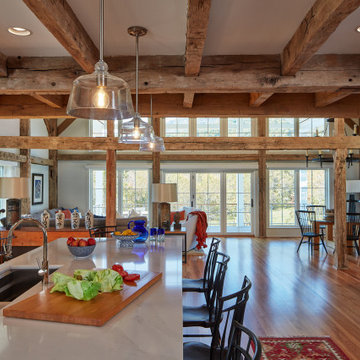
The residence thoughtfully incorporates reclaimed timbers from the original barn. The open layout concept of the great room allows for ample space for guests and family to gather.
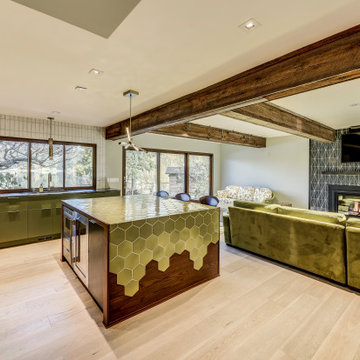
Pattern and texture beautifully balance this modern great room. The vertical white brick kitchen backsplash plays off the lively green hexagon on the island countertop and the dark scalene triangle tile on the fireplace.
DESIGN
Silent J Design
PHOTOS
TC Peterson Photography
INSTALLER
Damskov Construction
Tile Shown: Brick in Olympic, 6" Hexagon in Palm Tree, Left & Right Scalene in Tempest

French White Oak 9" Select grade flooring leading to this master bathroom
10,480 Expansive Home Design Photos
9



















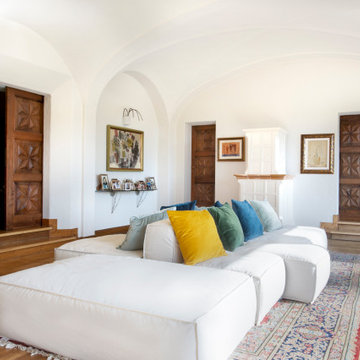
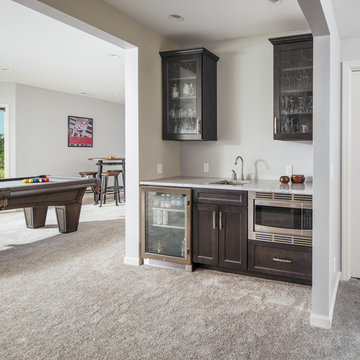
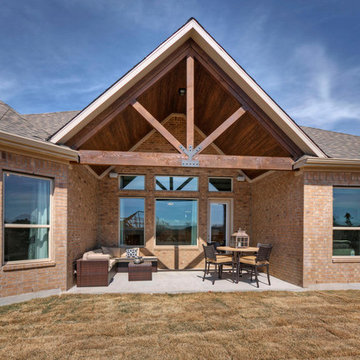
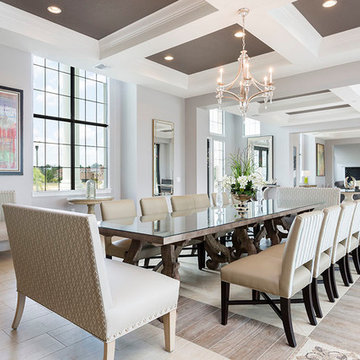
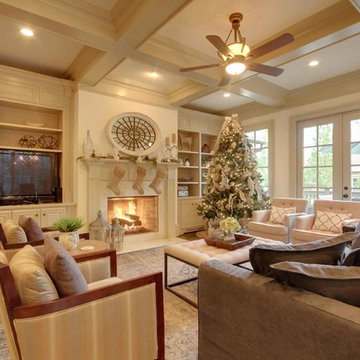
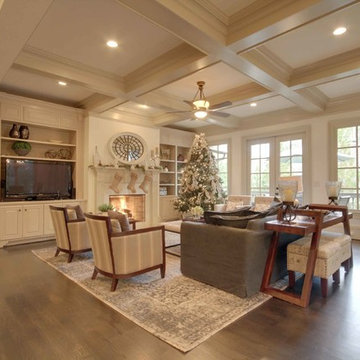
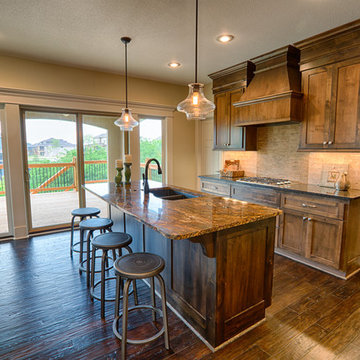
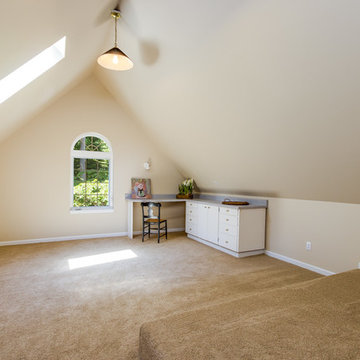
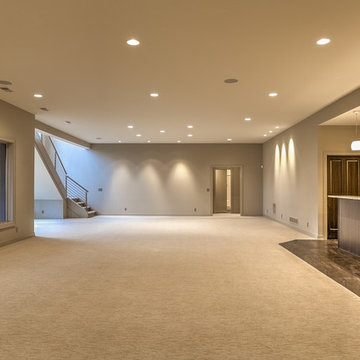
![W. J. FORBES HOUSE c.1900 | N SPRING ST [reno].](https://st.hzcdn.com/fimgs/pictures/exteriors/w-j-forbes-house-c-1900-n-spring-st-reno-omega-construction-and-design-inc-img~09a1b5a80b8f6c5a_8400-1-95e75aa-w360-h360-b0-p0.jpg)
