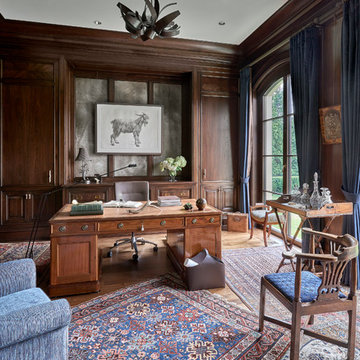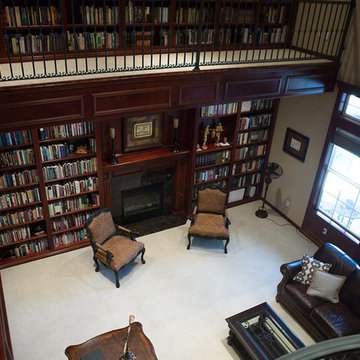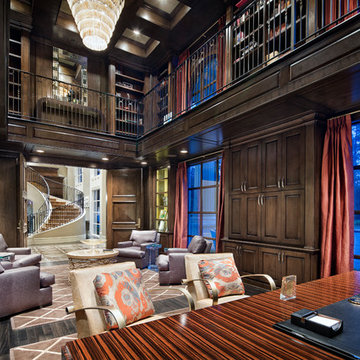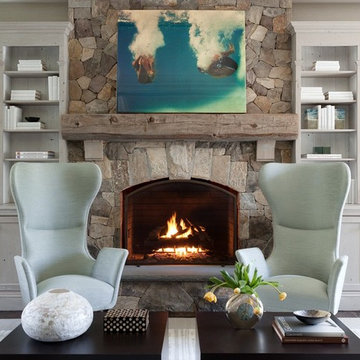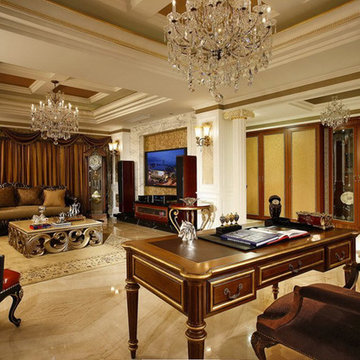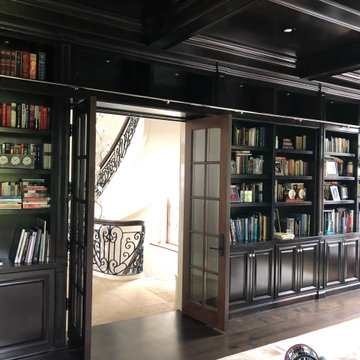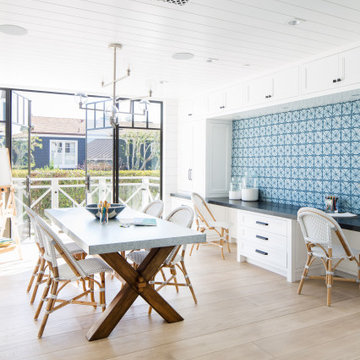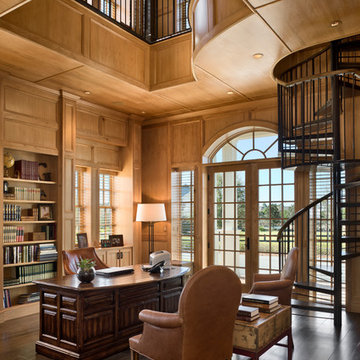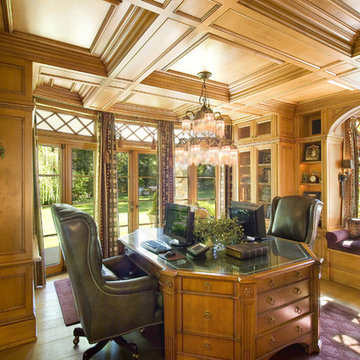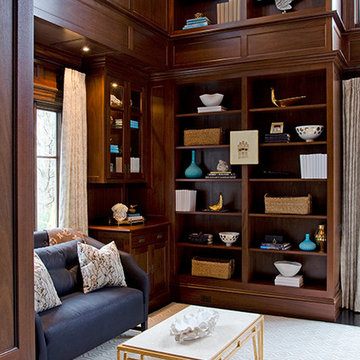Expansive Home Office Design Ideas
Refine by:
Budget
Sort by:Popular Today
81 - 100 of 1,002 photos
Item 1 of 3
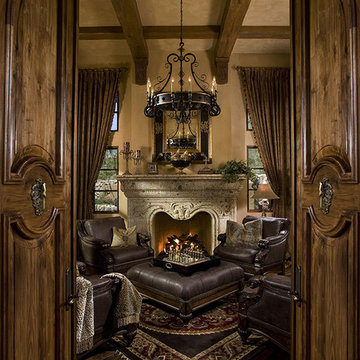
This beautiful fireplace were designed and built by Fratantoni Luxury Estates. It shows what dedication to detail truly means. Check out our Facebook Fan Page at www.Facebook.com/FratantoniLuxuryEstates
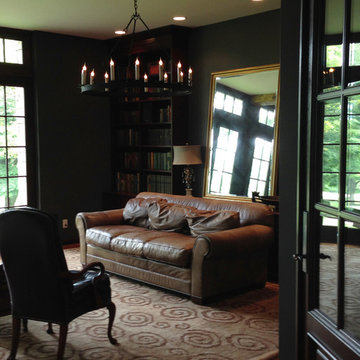
Whole-house renovation to existing Indian Hill home. Prior to the renovation, the Scaninavian-modern interiors felt cold and cavernous. In order to make this home work for a family, we brought the spaces down to a more livable scale and used natural materials like wood and stone to make the home warm and welcoming.

Home office with coffered ceilings, built-in shelving, and custom wood floor.
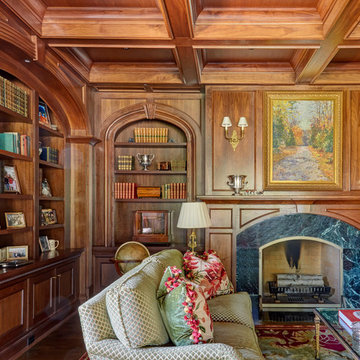
Intimate seating area by the fireplace in this luxurious home library. The walls and ceilings are fully paneled in walnut and feature multiple arched openings with built-in bookcases. Photo by Mike Kaskel
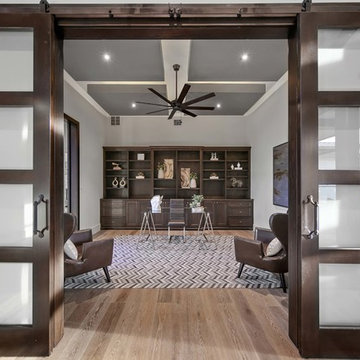
Cordillera Ranch Residence
Builder: Todd Glowka
Designer: Jessica Claiborne, Claiborne & Co too
Photo Credits: Lauren Keller
Materials Used: Macchiato Plank, Vaal 3D Wallboard, Ipe Decking
European Oak Engineered Wood Flooring, Engineered Red Oak 3D wall paneling, Ipe Decking on exterior walls.
This beautiful home, located in Boerne, Tx, utilizes our Macchiato Plank for the flooring, Vaal 3D Wallboard on the chimneys, and Ipe Decking for the exterior walls. The modern luxurious feel of our products are a match made in heaven for this upscale residence.

Builder: J. Peterson Homes
Interior Designer: Francesca Owens
Photographers: Ashley Avila Photography, Bill Hebert, & FulView
Capped by a picturesque double chimney and distinguished by its distinctive roof lines and patterned brick, stone and siding, Rookwood draws inspiration from Tudor and Shingle styles, two of the world’s most enduring architectural forms. Popular from about 1890 through 1940, Tudor is characterized by steeply pitched roofs, massive chimneys, tall narrow casement windows and decorative half-timbering. Shingle’s hallmarks include shingled walls, an asymmetrical façade, intersecting cross gables and extensive porches. A masterpiece of wood and stone, there is nothing ordinary about Rookwood, which combines the best of both worlds.
Once inside the foyer, the 3,500-square foot main level opens with a 27-foot central living room with natural fireplace. Nearby is a large kitchen featuring an extended island, hearth room and butler’s pantry with an adjacent formal dining space near the front of the house. Also featured is a sun room and spacious study, both perfect for relaxing, as well as two nearby garages that add up to almost 1,500 square foot of space. A large master suite with bath and walk-in closet which dominates the 2,700-square foot second level which also includes three additional family bedrooms, a convenient laundry and a flexible 580-square-foot bonus space. Downstairs, the lower level boasts approximately 1,000 more square feet of finished space, including a recreation room, guest suite and additional storage.
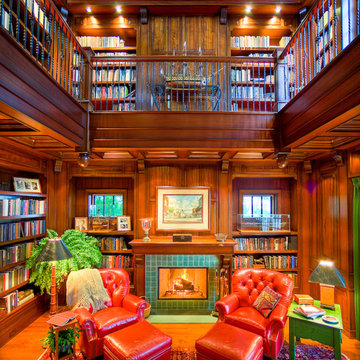
2 story traditional wood paneled library with classical fireplace.
Cottage Style home on coveted Bluff Drive in Harbor Springs, Michigan, overlooking the Main Street and Little Traverse Bay.
Architect - Stillwater Architecture, LLC
Construction - Dick Collie Construction
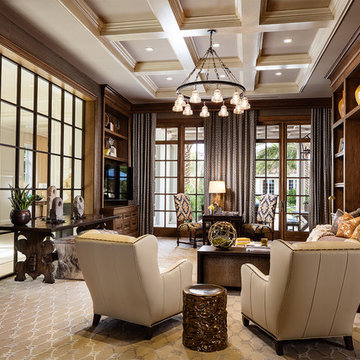
New 2-story residence with additional 9-car garage, exercise room, enoteca and wine cellar below grade. Detached 2-story guest house and 2 swimming pools.
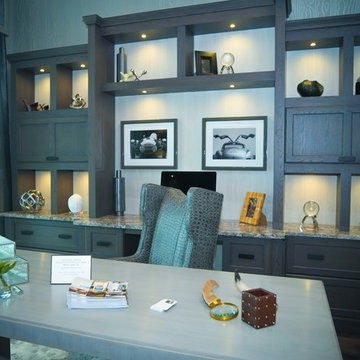
Golf Dream Home Den Design. This Home Office has expansive views of the Talis Park Golf Course & also features a double-sided fireplace, which peaks into the Foyer on the other side.
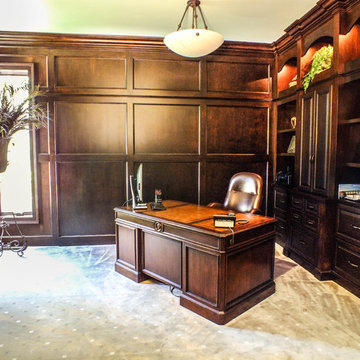
Custom Built-ins
Wall color: Sherwin Williams Artichoke SW6179
Carpet: Creations by Couristan, Griffen Sage Green
Light fixture: Metropolitan N3905-BP Virtuoso 5 Light Semi Flush Mount in Bronze Patina
Photos by Gwendolyn Lanstrum
Expansive Home Office Design Ideas
5
