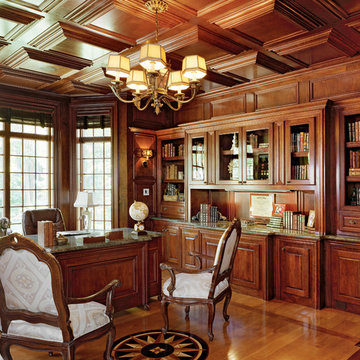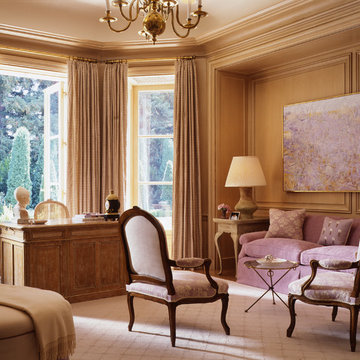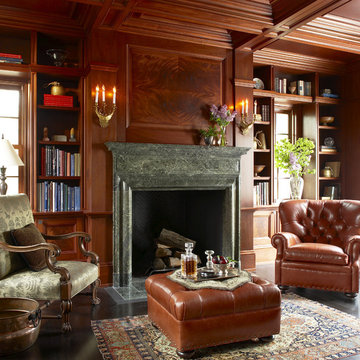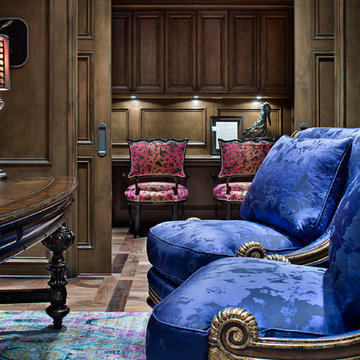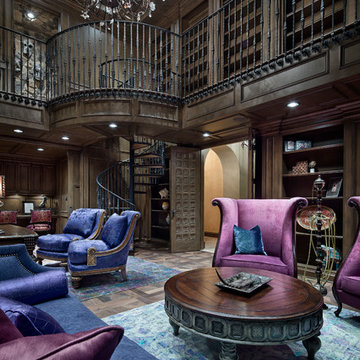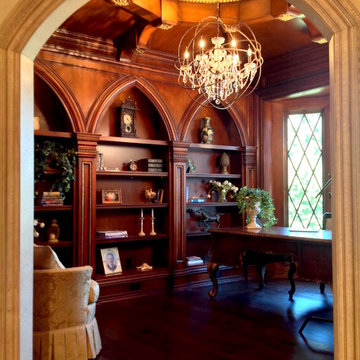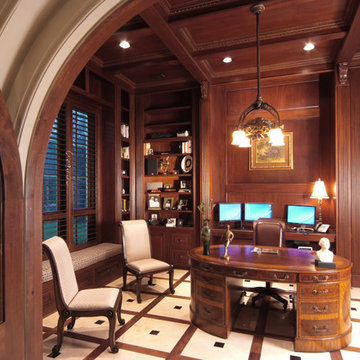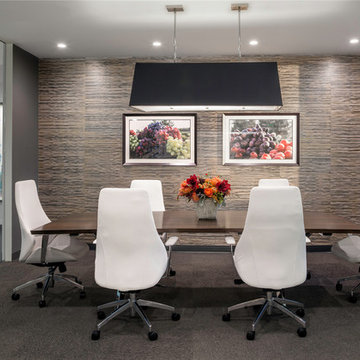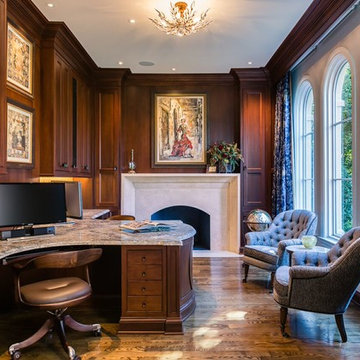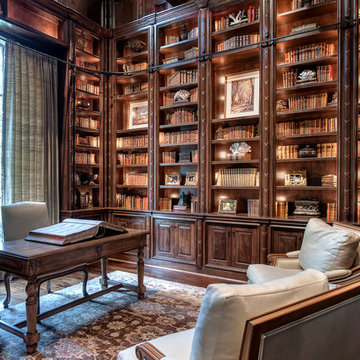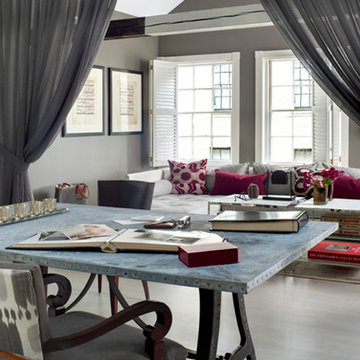Expansive Home Office Design Ideas
Sort by:Popular Today
121 - 140 of 1,002 photos
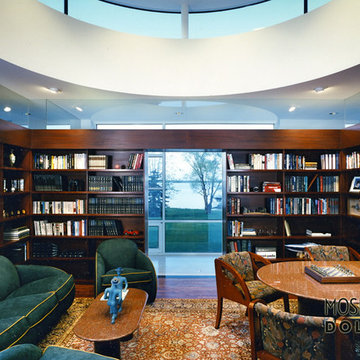
A circular skylight lets natural light pour down into this home office, making reading more comfortable and enjoyable.
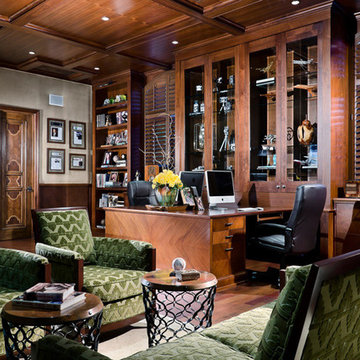
Wood paneled ceiling, custom built glass front cases with glass shelves. Partners desk with matching computer screens, seating area with book cases.
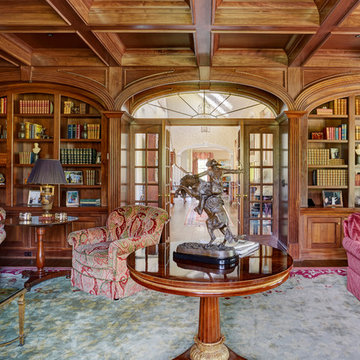
The library features a wood coffered ceiling and a series of arched bookcases with fluted detailing. The central bonze is by Remington. Photo by Mike Kaskel.
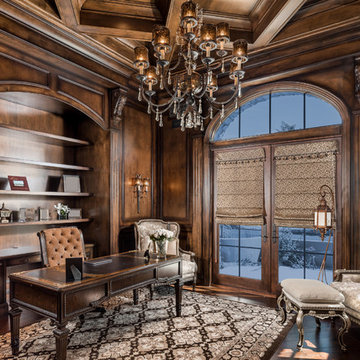
We love the wood paneling, millwork and molding, custom built-ins, and the coffered ceiling!
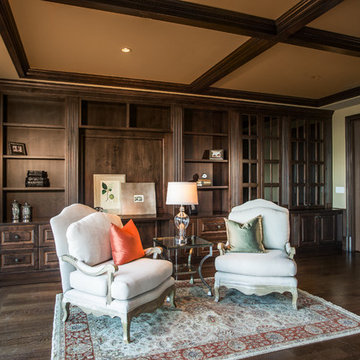
A breathtaking city, bay and mountain view over take the senses as one enters the regal estate of this Woodside California home. At apx 17,000 square feet the exterior of the home boasts beautiful hand selected stone quarry material, custom blended slate roofing with pre aged copper rain gutters and downspouts. Every inch of the exterior one finds intricate timeless details. As one enters the main foyer a grand marble staircase welcomes them, while an ornate metal with gold-leaf laced railing outlines the staircase. A high performance chef’s kitchen waits at one wing while separate living quarters are down the other. A private elevator in the heart of the home serves as a second means of arriving from floor to floor. The properties vanishing edge pool serves its viewer with breathtaking views while a pool house with separate guest quarters are just feet away. This regal estate boasts a new level of luxurious living built by Markay Johnson Construction.
Builder: Markay Johnson Construction
visit: www.mjconstruction.com
Photographer: Scot Zimmerman
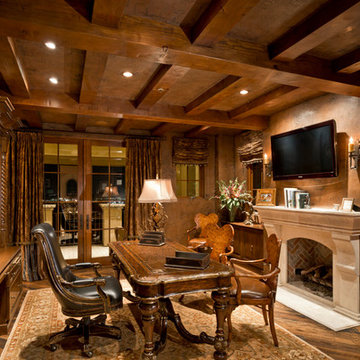
Custom Luxury Home with a Mexican inpsired style by Fratantoni Interior Designers!
Follow us on Pinterest, Twitter, Facebook, and Instagram for more inspirational photos!
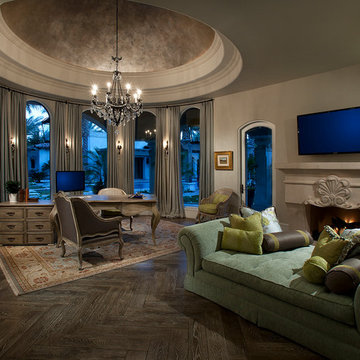
Luxury Dome Ceiling inspirations by Fratantoni Design.
To see more inspirational photos, please follow us on Facebook, Twitter, Instagram and Pinterest!
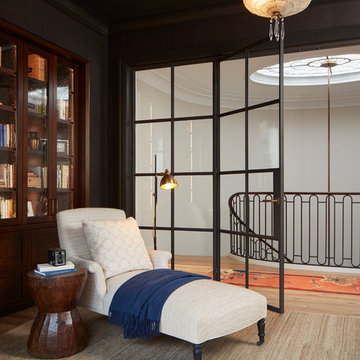
This office space opens to a loggia with custom metal work inspired by art nouveau Paris metro stops. The space includes a vintage crystal chandelier and Chinese deco runner along with quartered and burled walnut millwork with seeded glass doors.
Architecture, Design & Construction by BGD&C
Interior Design by Kaldec Architecture + Design
Exterior Photography: Tony Soluri
Interior Photography: Nathan Kirkman
Expansive Home Office Design Ideas
7
