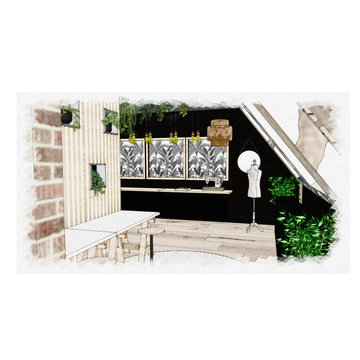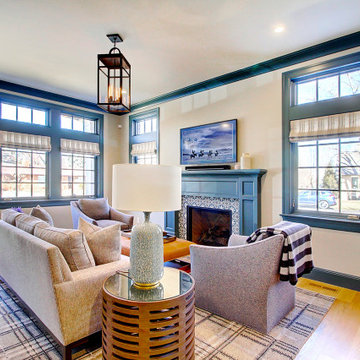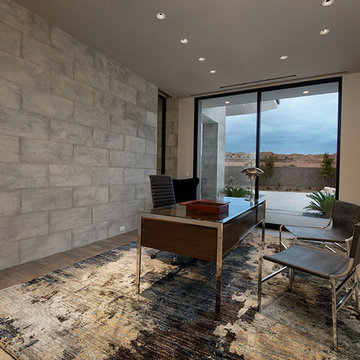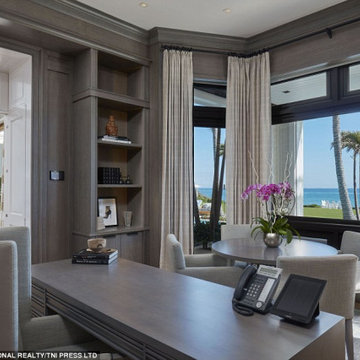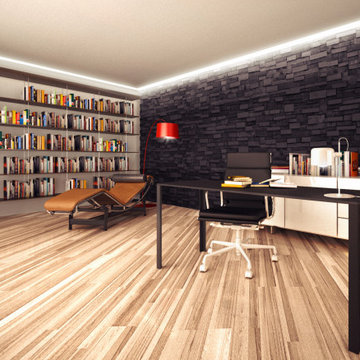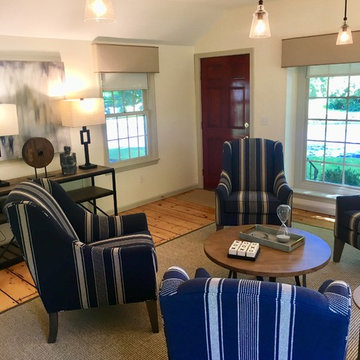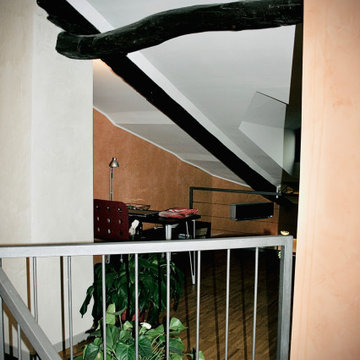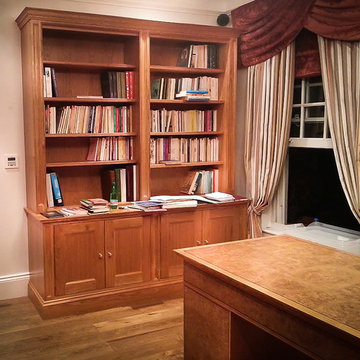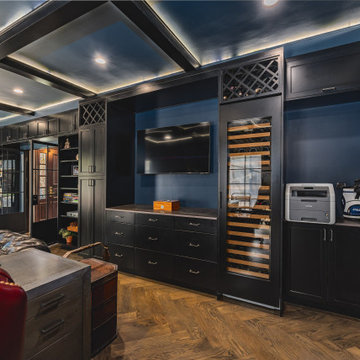Expansive Home Office Design Ideas with Light Hardwood Floors
Refine by:
Budget
Sort by:Popular Today
181 - 200 of 250 photos
Item 1 of 3
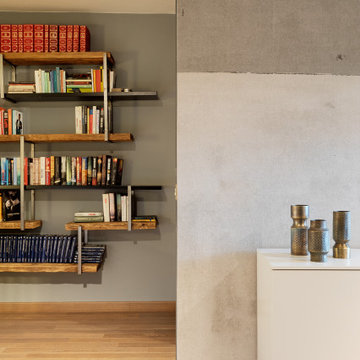
Infine la zona dello studio, ricavata in un vano di passaggio tra la scala e la zona notte.
Qui la grande libreria campeggia sulla parete di sbarco della scala e ci introduce in un ambiente aperto, decorato con una carta da parati neutra ma di grande impatto su cui poggia il mobile contenitivo ad uso della scrivania, volutamente molto leggera, in vetro e ferro.
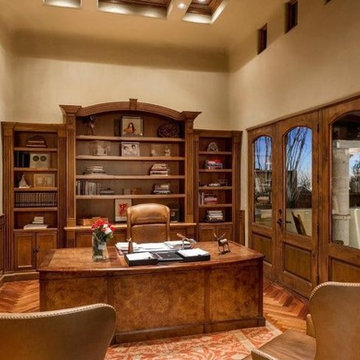
Luxury homes with elegant lighting by Fratantoni Interior Designers.
Follow us on Pinterest, Twitter, Facebook and Instagram for more inspirational photos!
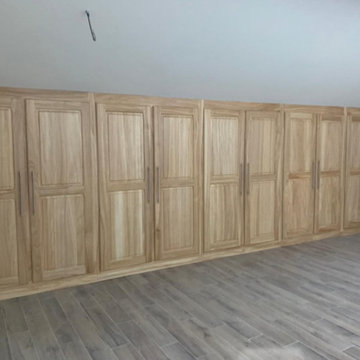
Voici les meubles de bureau NINA, réalisés à partir de tremble.
La cahier des charges comprend la réalisation de meubles de rangement sur-mesure pour deux bureaux en sous pente. Les deux pièces sont séparées par un mur en pierre apparentes.
These are our NINA office cabinets, which are made out of aspen wood.
The specification mentions two custom-made office cabinets for two different rooms, both with sloping ceilings. These rooms also feature exposed stone walls.
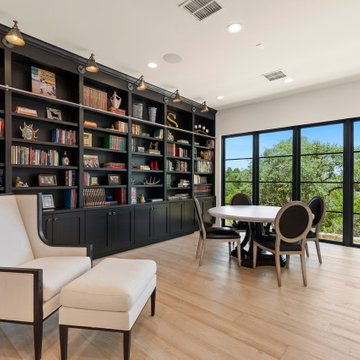
These clients wanted to be “the place” to host family gathers so Garner Homes designed a beautiful home with plenty of space for everyone to comfortable. This library, or office space, was beautiful in its design with dark black built-ins, sliding ladder for easy access, and a walls of windows and numerous light fixtures to create just the right light and ambiance.
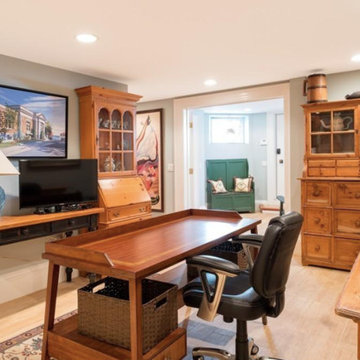
“The Carnegie” - formerly Rockport Public Library and restored as a private residence is being listed by the Syndi Zaiger Team at Nest Real Estate.
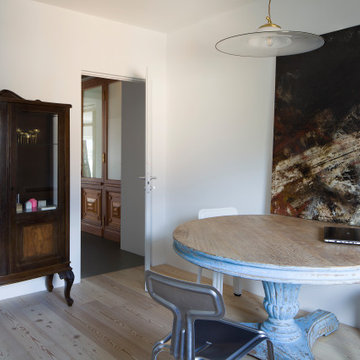
vista d studio verso ingresso con porta a tre ante ricostruita come l'originale, porte bianche a filo muro, travi a vista di recupero. In primo piano tavolo rotondo da studio antico e vetrina antica, sedie "pressed chair" in alluminio
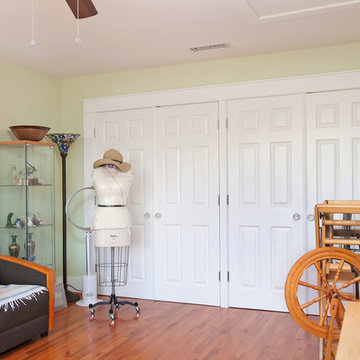
This home office is a brand new addition to a home. This once single story home needed a little more room. An Addition to expand and create a second level happened by adding a staircase and creating this new room. A large window was added to soak in and enjoy that San Diego view. Photos by Preview First
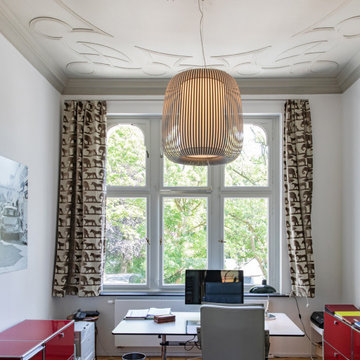
Im Gegensatz zu den anderen Räumen auf dieser Etage liegt für das Büro das Hauptaugenmerk auf konzentriertem Arbeiten.
Für die Stuckdecke wurde ein warmer Kieselton gewählt, der sowohl mit der großen Lampe als auch mit den akzentuierten roten USM Möbeln perfekt harmoniert.
So erzeugen wir eine ruhige Atmosphäre und ein unaufgeregtes Raumklima, welches der Konzentration zuträglich ist.
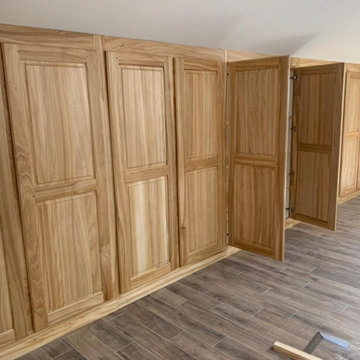
Savez-vous pourquoi nous l'avons nommé NINA ?
Les noms que nous attribuons à nos meubles font référence à des artistes (souvent oublié.e.s) qui nous inspirent vis-à-vis de leurs engagements.
Ici, nous avons choisi de nommer ce projet NINA en référence à Nina Hamnet et son tableau Reclining Man, où le protagoniste sirote un verre de vin. Nos clients étant dans le secteur viticole, le rapport était tout trouvé.
Do you know why we named this creation NINA ?
For our work, we tend to choose names refering to artists that inspire us and share our values.
In this case, NINA stands for Nina Hamnet, and specifically her painting, Reclining Man, which depicts a man sipping a glass of wine. This is only fitting, considering our client works in the wine industry.
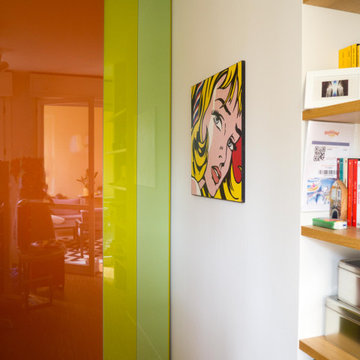
Alle spalle del guardaroba si apre la zona studio, caratterizzata dalla presenza del coloratissimo armadio Lago N.O.W. di proprietà, da una libreria in nicchia realizzata su misura e da alcune stampe pop.
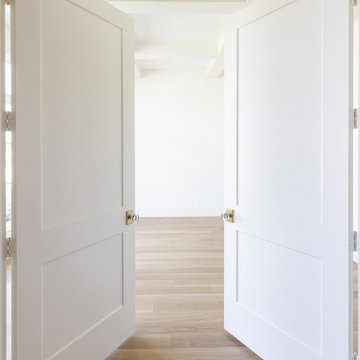
Experience this stunning new construction by Registry Homes in Woodway's newest custom home community, Tanglewood Estates. Appointed in a classic palette with a timeless appeal this home boasts an open floor plan for seamless entertaining & comfortable living. First floor amenities include dedicated study, formal dining, walk in pantry, owner's suite and guest suite. Second floor features all bedrooms complete with ensuite bathrooms, and a game room with bar. Conveniently located off Hwy 84 and in the Award-winning school district Midway ISD, this is your opportunity to own a home that combines the very best of location & design! Image is a 3D rendering representative photo of the proposed dwelling.
Expansive Home Office Design Ideas with Light Hardwood Floors
10
