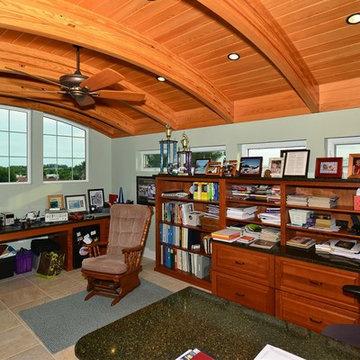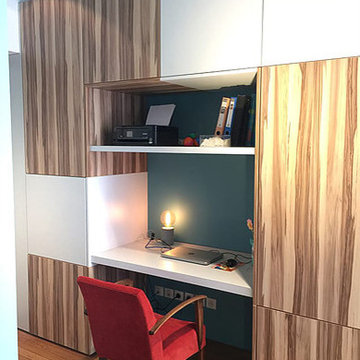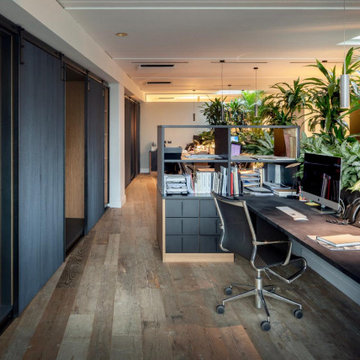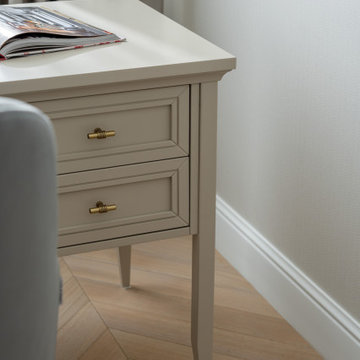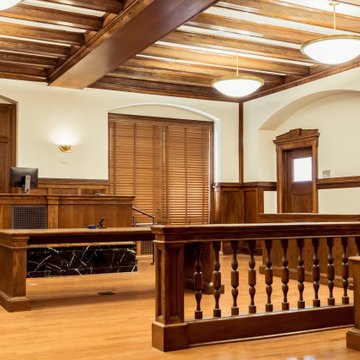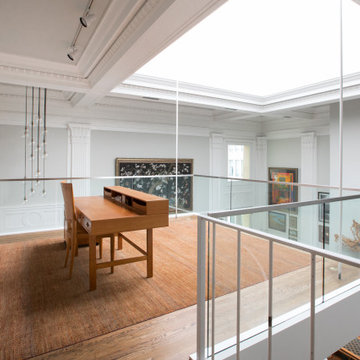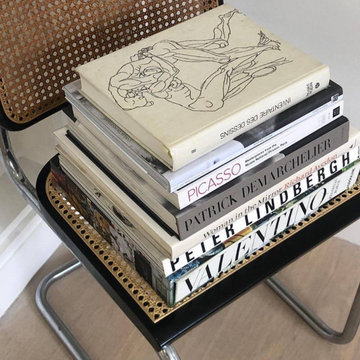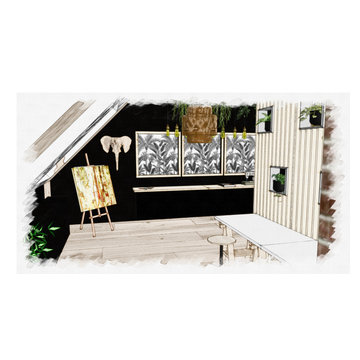Expansive Home Office Design Ideas with Light Hardwood Floors
Refine by:
Budget
Sort by:Popular Today
141 - 160 of 250 photos
Item 1 of 3
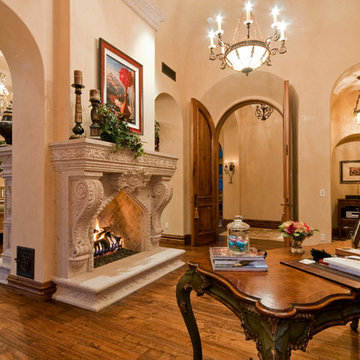
Elegant Den inspirations by Fratantoni Luxury Estates
Follow us on Pinterest, Instagram, Twitter and Facebook for more inspirational photos!
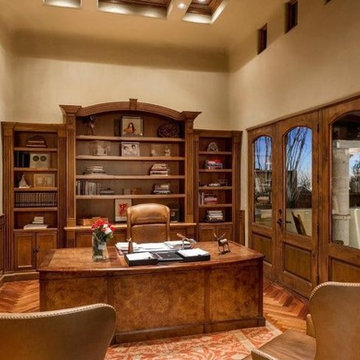
Luxury homes with elegant lighting by Fratantoni Interior Designers.
Follow us on Pinterest, Twitter, Facebook and Instagram for more inspirational photos!
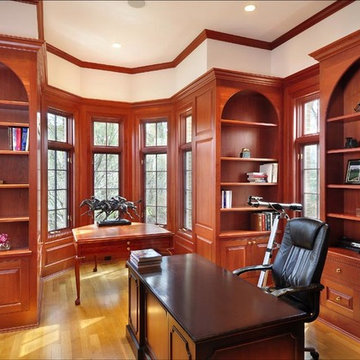
Beautiful custom made hand-crafted cherry millwork in an executive home office.
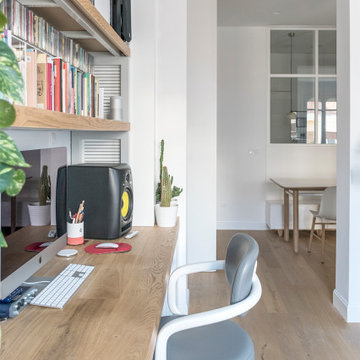
Il parquet è in essenza rovere, scelta nature poco nodata, spazzolato ed oliato. Il parquet è stato posato a correre in tutta quanta l’abitazione. Il parquet si abbina molto bene allo stile ed ai toni dell’arredamento. Il battiscopa bianco, alto, stile ducale dona eleganza al pavimento e si combina perfettamente con le pareti bianche.
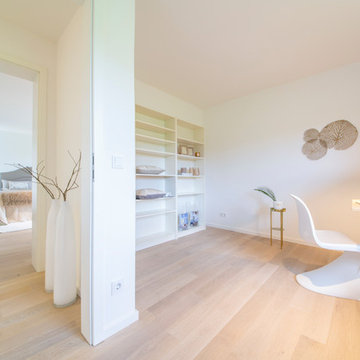
homestaging für den Verkauf eines Einfamilienhause, @homestaging Agentur Geschka
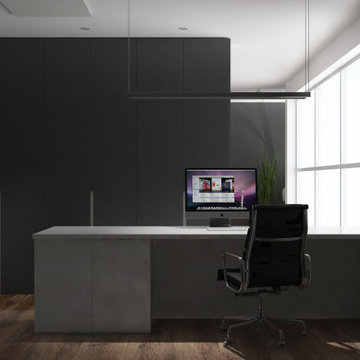
L' armadio a soffitto scompare sulla parete dello stesso colore grigio antracite, le postazione in laminato bianco sono funzionali ed illuminate da lampade a led sospese.
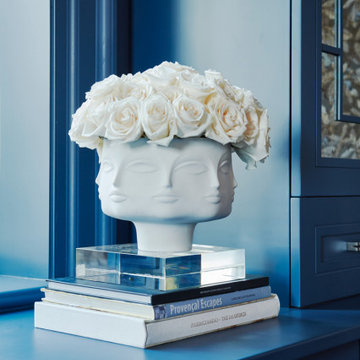
This estate is a transitional home that blends traditional architectural elements with clean-lined furniture and modern finishes. The fine balance of curved and straight lines results in an uncomplicated design that is both comfortable and relaxing while still sophisticated and refined. The red-brick exterior façade showcases windows that assure plenty of light. Once inside, the foyer features a hexagonal wood pattern with marble inlays and brass borders which opens into a bright and spacious interior with sumptuous living spaces. The neutral silvery grey base colour palette is wonderfully punctuated by variations of bold blue, from powder to robin’s egg, marine and royal. The anything but understated kitchen makes a whimsical impression, featuring marble counters and backsplashes, cherry blossom mosaic tiling, powder blue custom cabinetry and metallic finishes of silver, brass, copper and rose gold. The opulent first-floor powder room with gold-tiled mosaic mural is a visual feast.
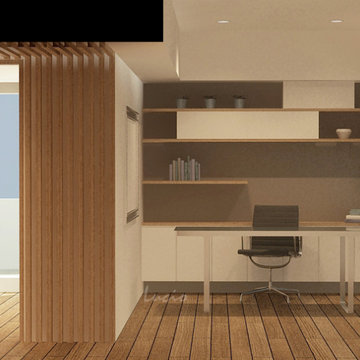
Room renovation and conversion from Library to Hotel-type Bedroom with complete amenities for an elderly couple.
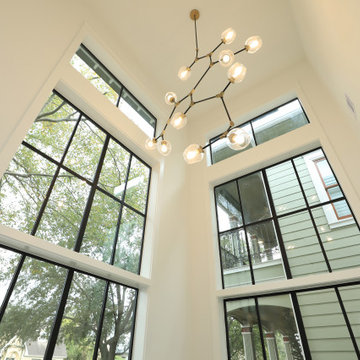
Stunning home office with 25' ceiling & amazing Elegant lighting Cavoli 11 light abstract chandelier & huge custom Milgard black aluminum windows.
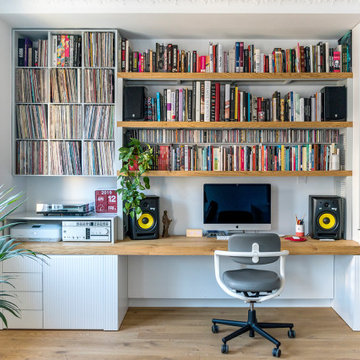
Il parquet è in essenza rovere, scelta nature poco nodata, spazzolato ed oliato. Il parquet è stato posato a correre in tutta quanta l’abitazione. Il parquet si abbina molto bene allo stile ed ai toni dell’arredamento. Il battiscopa bianco, alto, stile ducale dona eleganza al pavimento e si combina perfettamente con le pareti bianche.
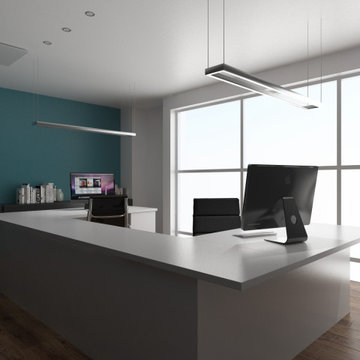
L' armadio a soffitto scompare sulla parete dello stesso colore grigio antracite, le postazione in laminato bianco sono funzionali ed illuminate da lampade a led sospese.
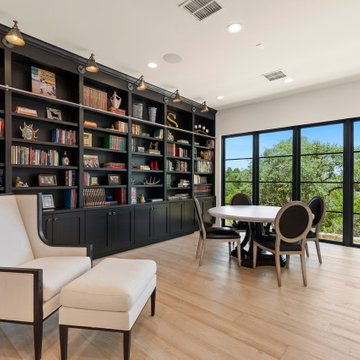
These clients wanted to be “the place” to host family gathers so Garner Homes designed a beautiful home with plenty of space for everyone to comfortable. This library, or office space, was beautiful in its design with dark black built-ins, sliding ladder for easy access, and a walls of windows and numerous light fixtures to create just the right light and ambiance.
Expansive Home Office Design Ideas with Light Hardwood Floors
8
