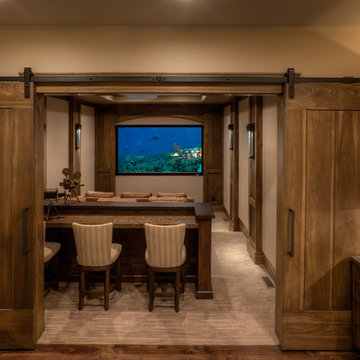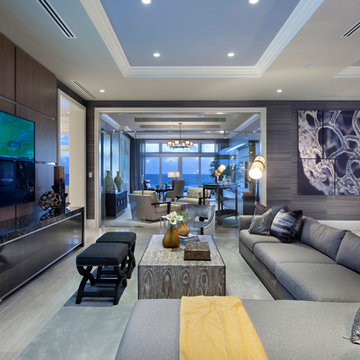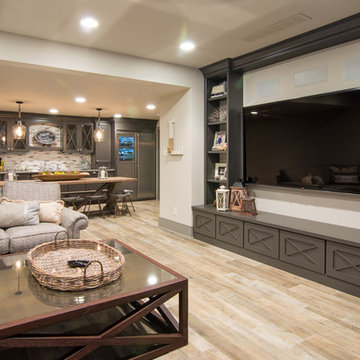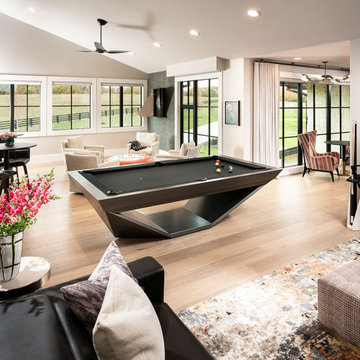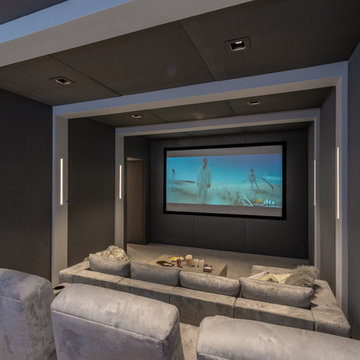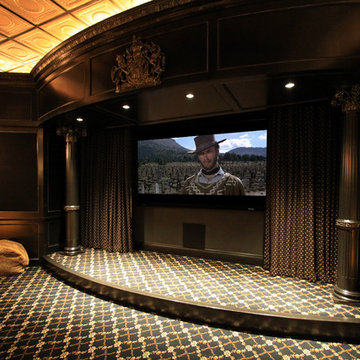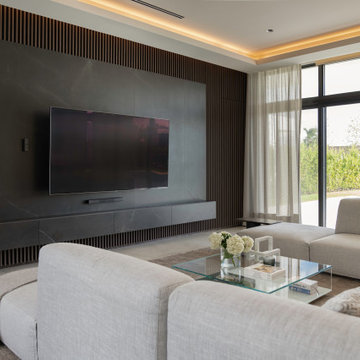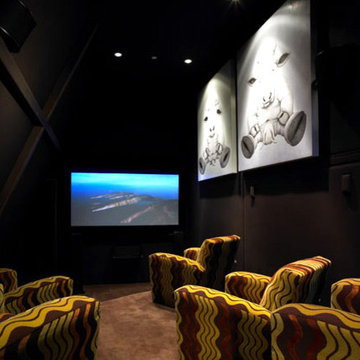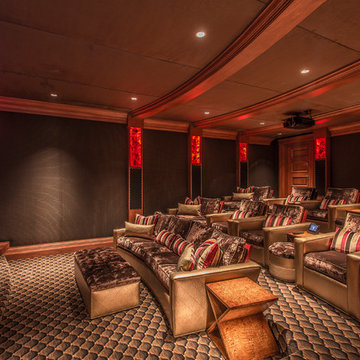Expansive Home Theatre Design Photos with a Wall-mounted TV
Refine by:
Budget
Sort by:Popular Today
1 - 20 of 169 photos
Item 1 of 3
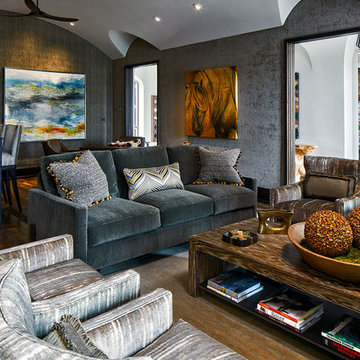
A custom sofa with decorative pillows comfortably seats three in this blue, brown and cream media/game/bar room. The over-sized cocktail table is big enough to hold everyone's beverages and snacks, with room below for books, magazines and Ipads.
Photo by Brian Gassel
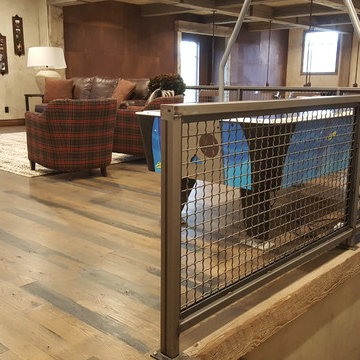
This Party Barn was designed using a mineshaft theme. Our fabrication team brought the builders vision to life. We were able to fabricate the steel mesh walls and track doors for the coat closet, arcade and the wall above the bowling pins. The bowling alleys tables and bar stools have a simple industrial design with a natural steel finish. The chain divider and steel post caps add to the mineshaft look; while the fireplace face and doors add the rustic touch of elegance and relaxation. The industrial theme was further incorporated through out the entire project by keeping open welds on the grab rail, and by using industrial mesh on the handrail around the edge of the loft.
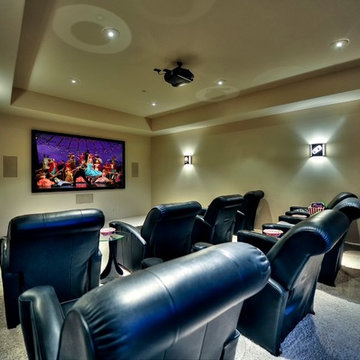
We love this mansion's home theater featuring custom theater seating, wall sconces, and recessed lighting.

Design, Fabrication, Install & Photography By MacLaren Kitchen and Bath
Designer: Mary Skurecki
Wet Bar: Mouser/Centra Cabinetry with full overlay, Reno door/drawer style with Carbide paint. Caesarstone Pebble Quartz Countertops with eased edge detail (By MacLaren).
TV Area: Mouser/Centra Cabinetry with full overlay, Orleans door style with Carbide paint. Shelving, drawers, and wood top to match the cabinetry with custom crown and base moulding.
Guest Room/Bath: Mouser/Centra Cabinetry with flush inset, Reno Style doors with Maple wood in Bedrock Stain. Custom vanity base in Full Overlay, Reno Style Drawer in Matching Maple with Bedrock Stain. Vanity Countertop is Everest Quartzite.
Bench Area: Mouser/Centra Cabinetry with flush inset, Reno Style doors/drawers with Carbide paint. Custom wood top to match base moulding and benches.
Toy Storage Area: Mouser/Centra Cabinetry with full overlay, Reno door style with Carbide paint. Open drawer storage with roll-out trays and custom floating shelves and base moulding.
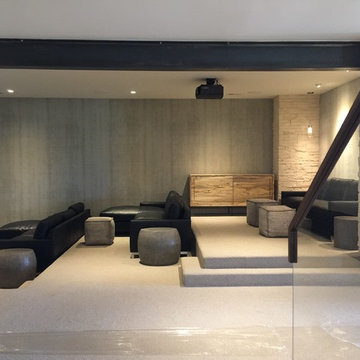
The home theatre greets you at the bottom of the stairs. Debra designed it to feature the same exterior interior beautiful stone walls and columns, the exposed steel beams spanning the opening. It also features sound deadening beautiful wall covering and carpet. Velvet motorized drapes. High end theatre screen-speakers and rear projection. Black leather down sectional/ sofa, grey pouf ottomans, a sugerberry wood buffet, concrete pebble and pedestal tables.
The lower level is home to the home theatre, a bistro bar, a custom powder bath, a rec room, an additional TV family room, a gym, a guest suite with attached bath and craft rooms and storage areas-even a zen garden. All opening to the outdoor spaces below.
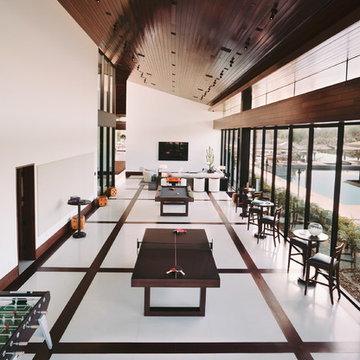
This 28,0000-square-foot, 11-bedroom luxury estate sits atop a manmade beach bordered by six acres of canals and lakes. The main house and detached guest casitas blend a light-color palette with rich wood accents—white walls, white marble floors with walnut inlays, and stained Douglas fir ceilings. Structural steel allows the vaulted ceilings to peak at 37 feet. Glass pocket doors provide uninterrupted access to outdoor living areas which include an outdoor dining table, two outdoor bars, a firepit bordered by an infinity edge pool, golf course, tennis courts and more.
Construction on this 37 acre project was completed in just under a year.
Builder: Bradshaw Construction
Architect: Uberion Design
Interior Design: Willetts Design & Associates
Landscape: Attinger Landscape Architects
Photography: RF35Media
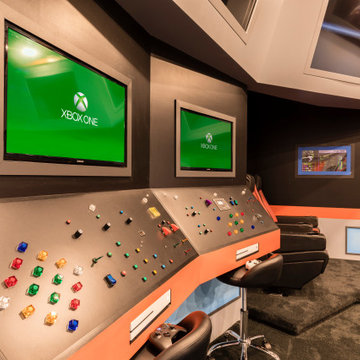
Custom Star Trek Themed Home Theater with Xboxs surrounding and multiple TVS
Reunion Resort
Kissimmee FL
Landmark Custom Builder & Remodeling
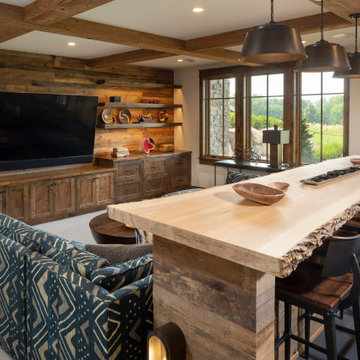
Incredible open concept theatre room with raised barn wood accent drink ledge with tree slab with live edge (bark still on!)
Reclaimed barn wood accents adorn the ceiling and back wall of TV with floating shelves.
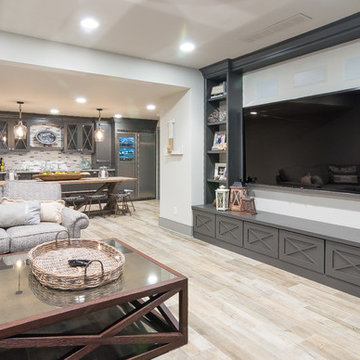
Design, Fabrication, Install & Photography By MacLaren Kitchen and Bath
Designer: Mary Skurecki
Wet Bar: Mouser/Centra Cabinetry with full overlay, Reno door/drawer style with Carbide paint. Caesarstone Pebble Quartz Countertops with eased edge detail (By MacLaren).
TV Area: Mouser/Centra Cabinetry with full overlay, Orleans door style with Carbide paint. Shelving, drawers, and wood top to match the cabinetry with custom crown and base moulding.
Guest Room/Bath: Mouser/Centra Cabinetry with flush inset, Reno Style doors with Maple wood in Bedrock Stain. Custom vanity base in Full Overlay, Reno Style Drawer in Matching Maple with Bedrock Stain. Vanity Countertop is Everest Quartzite.
Bench Area: Mouser/Centra Cabinetry with flush inset, Reno Style doors/drawers with Carbide paint. Custom wood top to match base moulding and benches.
Toy Storage Area: Mouser/Centra Cabinetry with full overlay, Reno door style with Carbide paint. Open drawer storage with roll-out trays and custom floating shelves and base moulding.
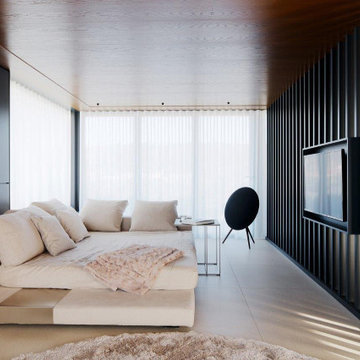
Ein Zuhause, das die Ruhe seiner Umgebung, direkt am Fluss, umgeben von Natur, widerspiegelt. In Zusammenarbeit mit Volker Röhricht Ingenieur Architekt (Architekt), Steinert & Bitterling (Innenarchitektur) und Anke Augsburg Licht (Lichtplanung) realisierte RUBY dieses Projekt.
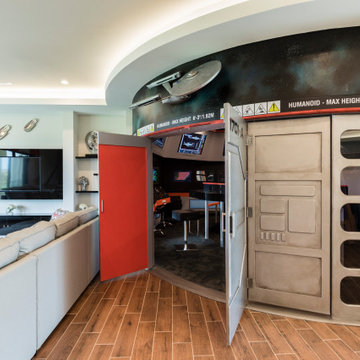
Custom Star Trek Themed Home Theater!
Reunion Resort
Kissimmee FL
Landmark Custom Builder & Remodeling
Expansive Home Theatre Design Photos with a Wall-mounted TV
1
