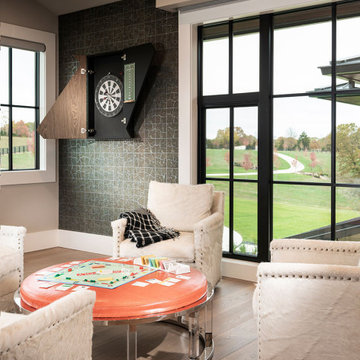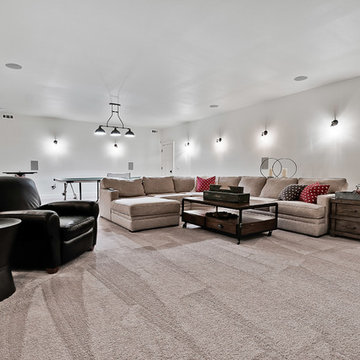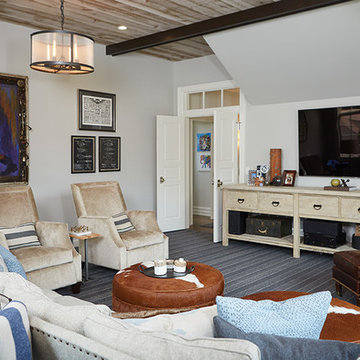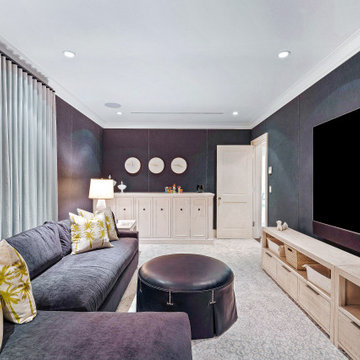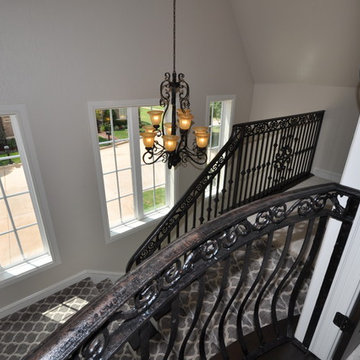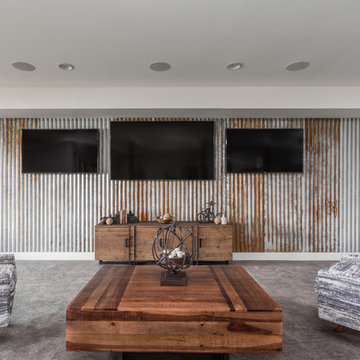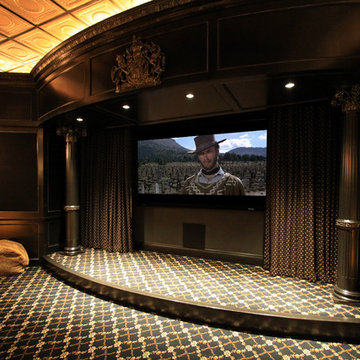Expansive Home Theatre Design Photos with a Wall-mounted TV
Refine by:
Budget
Sort by:Popular Today
21 - 40 of 169 photos
Item 1 of 3
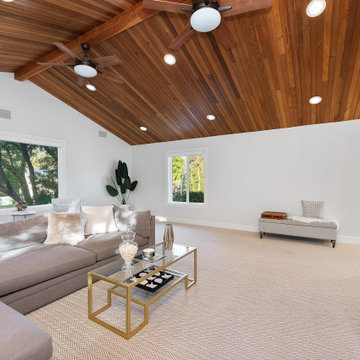
Unique opportunity to live your best life in this architectural home. Ideally nestled at the end of a serene cul-de-sac and perfectly situated at the top of a knoll with sweeping mountain, treetop, and sunset views- some of the best in all of Westlake Village! Enter through the sleek mahogany glass door and feel the awe of the grand two story great room with wood-clad vaulted ceilings, dual-sided gas fireplace, custom windows w/motorized blinds, and gleaming hardwood floors. Enjoy luxurious amenities inside this organic flowing floorplan boasting a cozy den, dream kitchen, comfortable dining area, and a masterpiece entertainers yard. Lounge around in the high-end professionally designed outdoor spaces featuring: quality craftsmanship wood fencing, drought tolerant lush landscape and artificial grass, sleek modern hardscape with strategic landscape lighting, built in BBQ island w/ plenty of bar seating and Lynx Pro-Sear Rotisserie Grill, refrigerator, and custom storage, custom designed stone gas firepit, attached post & beam pergola ready for stargazing, cafe lights, and various calming water features—All working together to create a harmoniously serene outdoor living space while simultaneously enjoying 180' views! Lush grassy side yard w/ privacy hedges, playground space and room for a farm to table garden! Open concept luxe kitchen w/SS appliances incl Thermador gas cooktop/hood, Bosch dual ovens, Bosch dishwasher, built in smart microwave, garden casement window, customized maple cabinetry, updated Taj Mahal quartzite island with breakfast bar, and the quintessential built-in coffee/bar station with appliance storage! One bedroom and full bath downstairs with stone flooring and counter. Three upstairs bedrooms, an office/gym, and massive bonus room (with potential for separate living quarters). The two generously sized bedrooms with ample storage and views have access to a fully upgraded sumptuous designer bathroom! The gym/office boasts glass French doors, wood-clad vaulted ceiling + treetop views. The permitted bonus room is a rare unique find and has potential for possible separate living quarters. Bonus Room has a separate entrance with a private staircase, awe-inspiring picture windows, wood-clad ceilings, surround-sound speakers, ceiling fans, wet bar w/fridge, granite counters, under-counter lights, and a built in window seat w/storage. Oversized master suite boasts gorgeous natural light, endless views, lounge area, his/hers walk-in closets, and a rustic spa-like master bath featuring a walk-in shower w/dual heads, frameless glass door + slate flooring. Maple dual sink vanity w/black granite, modern brushed nickel fixtures, sleek lighting, W/C! Ultra efficient laundry room with laundry shoot connecting from upstairs, SS sink, waterfall quartz counters, and built in desk for hobby or work + a picturesque casement window looking out to a private grassy area. Stay organized with the tastefully handcrafted mudroom bench, hooks, shelving and ample storage just off the direct 2 car garage! Nearby the Village Homes clubhouse, tennis & pickle ball courts, ample poolside lounge chairs, tables, and umbrellas, full-sized pool for free swimming and laps, an oversized children's pool perfect for entertaining the kids and guests, complete with lifeguards on duty and a wonderful place to meet your Village Homes neighbors. Nearby parks, schools, shops, hiking, lake, beaches, and more. Live an intentionally inspired life at 2228 Knollcrest — a sprawling architectural gem!
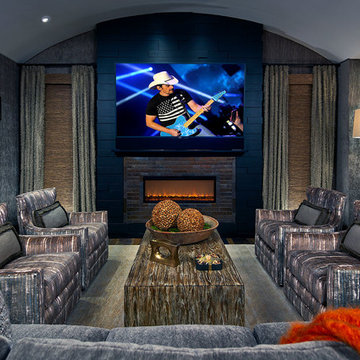
Instead of using acoustic ceiling tiles, I opted to upholster the walls to dial down the decibels in this media room where our clients invite friends and family to watch movies and music videos. While one group watches TV, another can sit and chat at the adjacent bar without disturbing each other. One of my primary aims here was to provide plenty of comfortable seating, which includes four swivel chairs and a custom sofa, Swivel chairs were my first choice for this gathering area because they can easily turn toward the TV or towards the sofa for conversation.
Photo by Brian Gassel
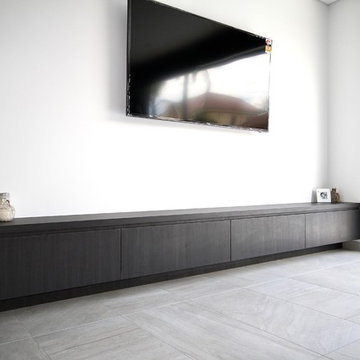
We custom manufactured this kitchen, along with other joinery for our clients.
The end result being functional with all the fittings, yet sleek, modern and right on trend!
- Polyurethane doors
- Laminex 'Burnished Wood' feature doors
- Shadow line
- 40mm 'Calacatta Nuvo' Caesarstone bench top & splashback
- Detail 'Butt Joint' on the island waterfall end
- Seating area
- Blum hardware
Sheree Bounassif, Kitchens by Emanuel.
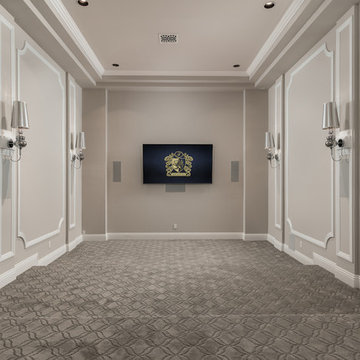
Home theater featuring custom wall sconces, recessed lighting, built-in theater seating, and a wall mounted television.
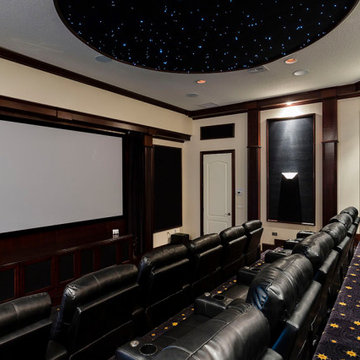
Home theater with leather recliners Reunion Resort
Kissimmee FL
Landmark Custom Builder & Remodeling
Home currently for sale contact Maria Wood (352) 217-7394 for details
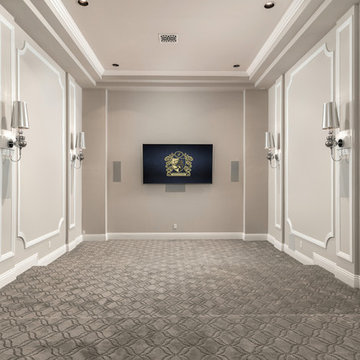
World Renowned Architecture Firm Fratantoni Design created this beautiful home! They design home plans for families all over the world in any size and style. They also have in-house Interior Designer Firm Fratantoni Interior Designers and world class Luxury Home Building Firm Fratantoni Luxury Estates! Hire one or all three companies to design and build and or remodel your home!
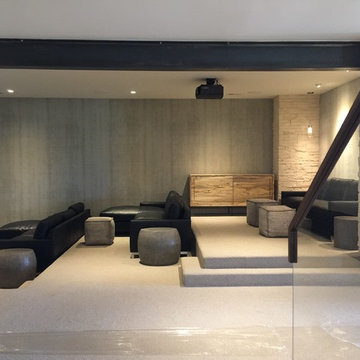
The home theatre greets you at the bottom of the stairs. Debra designed it to feature the same exterior interior beautiful stone walls and columns, the exposed steel beams spanning the opening. It also features sound deadening beautiful wall covering and carpet. Velvet motorized drapes. High end theatre screen-speakers and rear projection. Black leather down sectional/ sofa, grey pouf ottomans, a sugerberry wood buffet, concrete pebble and pedestal tables.
The lower level is home to the home theatre, a bistro bar, a custom powder bath, a rec room, an additional TV family room, a gym, a guest suite with attached bath and craft rooms and storage areas-even a zen garden. All opening to the outdoor spaces below.
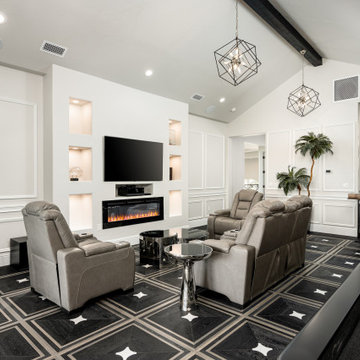
We love this home bar and game room's exposed beams, lighting fixtures, molding & millwork, and custom wood floors.
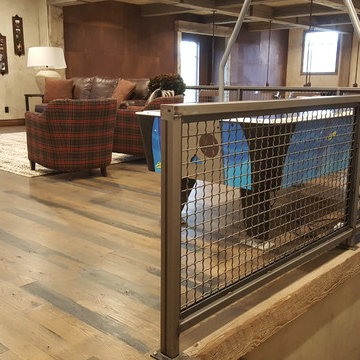
This Party Barn was designed using a mineshaft theme. Our fabrication team brought the builders vision to life. We were able to fabricate the steel mesh walls and track doors for the coat closet, arcade and the wall above the bowling pins. The bowling alleys tables and bar stools have a simple industrial design with a natural steel finish. The chain divider and steel post caps add to the mineshaft look; while the fireplace face and doors add the rustic touch of elegance and relaxation. The industrial theme was further incorporated through out the entire project by keeping open welds on the grab rail, and by using industrial mesh on the handrail around the edge of the loft.
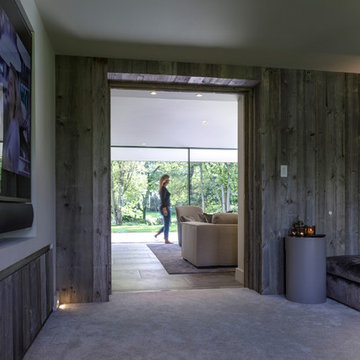
GLOBAL AWARD Wiinner at the 2018 CEDIA EMEA AWARDS for Best Intergrated Smart Home in the World. Edge Cottage can we seen over on the Llama Group Projects page.
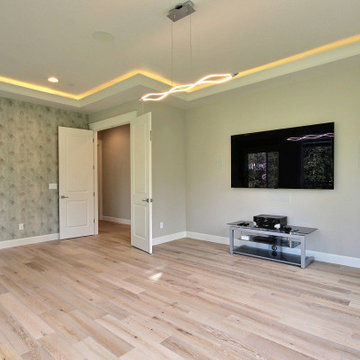
This Modern Multi-Level Home Boasts Master & Guest Suites on The Main Level + Den + Entertainment Room + Exercise Room with 2 Suites Upstairs as Well as Blended Indoor/Outdoor Living with 14ft Tall Coffered Box Beam Ceilings!
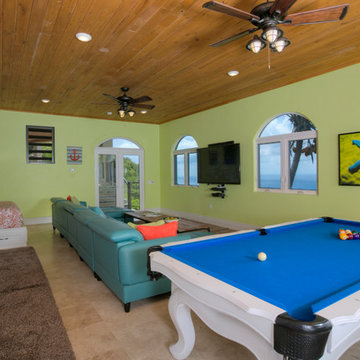
This beach inspired media/game/bunk room which sleeps seven is at Deja View Villa, a Caribbean vacation rental in St. John USVI. The 75" TV and sound bar take movies and gaming to the next level surrounded by colorful, beachy decor. Guests can enjoy their vacation with all the modern conveniences of home including media entertainment, pool table, wifi and usb plugs in all six bunks. Color and comfort are the themes in this multipurpose Caribbean Media/Game room.
www.dejaviewvilla.com
Steve Simonsen Photography
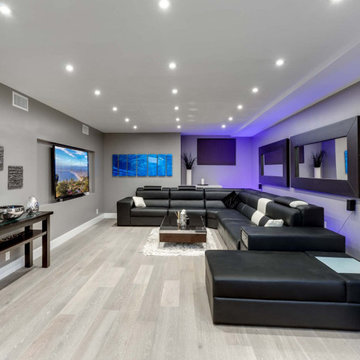
The lower floor has two additional bedrooms and baths for guests. Both guest rooms face onto the street. Located beneath the main living space of the upper floor is an expansive media/game room. It features one window facing onto the side yard. This space due to its location away from all the primary bedrooms lent itself perfectly to being an entertainment space for family and friends.
Expansive Home Theatre Design Photos with a Wall-mounted TV
2
