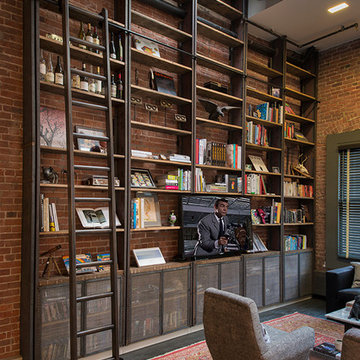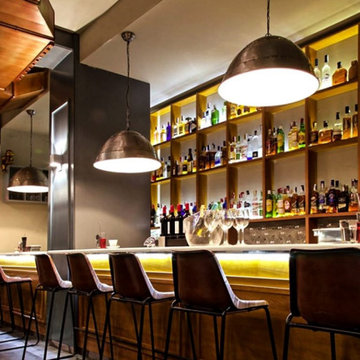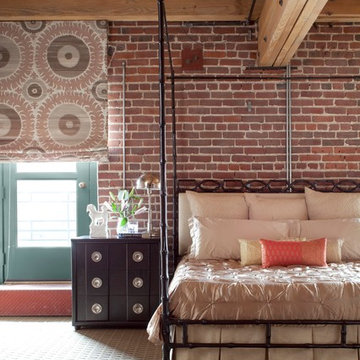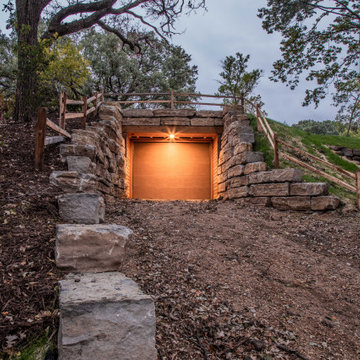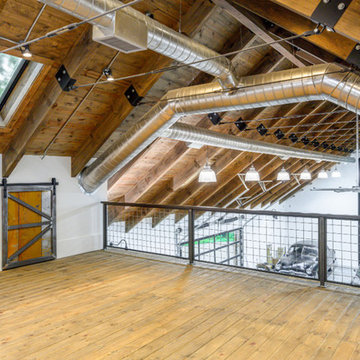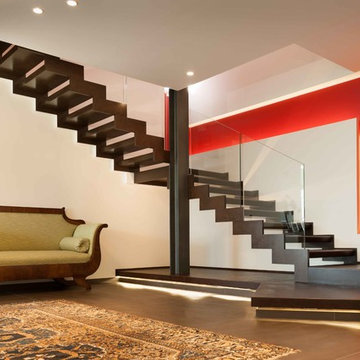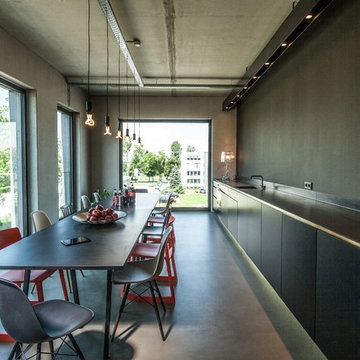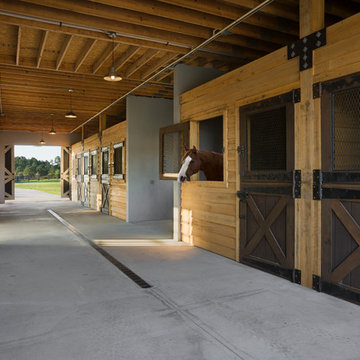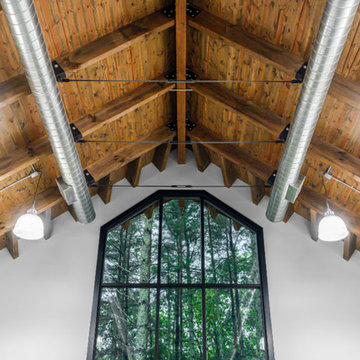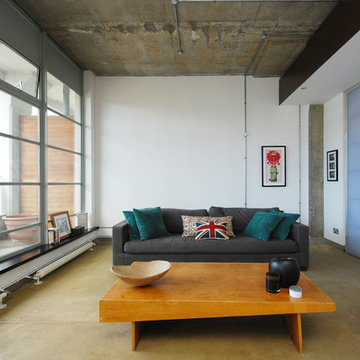2,389 Expansive Industrial Home Design Photos

The terrace was an unfinished space with load-bearing columns in traffic areas. We add eight “faux” columns and beams to compliment and balance necessary existing ones. The new columns and beams hide structural necessities, and as shown with this bar, they help define different areas. This is needed so they help deliver the needed symmetry. The columns are wrapped in mitered, reclaimed wood and accented with steel collars around their crowns, thus becoming architectural elements.
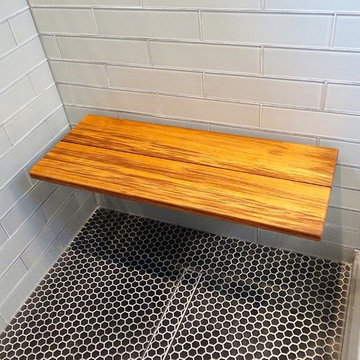
This small standup shower is big on modern features. Glass subway tile lines the walls and ceramic mosaic tile serves as the flooring. A floating teak bench provides seating. The shower is enclosed with frameless glass. A linear drain runs down the center of the tile floor.

Home Bar with exposed rustic beams, 3x6 subway tile backsplash, pendant lighting, and an industrial vibe.
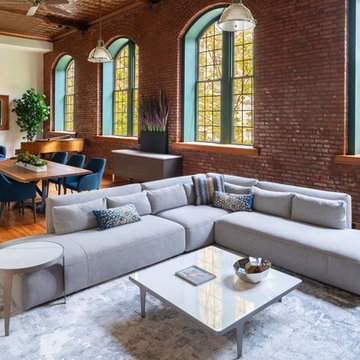
How to create zones in a space to define the areas and maintain a massive sense of scale with intimate elements

Custom storage solutions was a must to incorporate in this kitchen for my clients.
amanda lee photography

This expansive basement was revamped with modern, industrial, and rustic. Features include a floor-to-ceiling wet bar complete with lots of storage for wine bottles, glass cabinet uppers, gray inset shaker doors and drawers, beverage cooler, and backsplash. Reclaimed barnwood flanks the accent walls and behind the wall-mounted TV. New matching cabinets and book cases flank the existing fireplace.
Cabinetry design, build, and install by Wheatland Custom Cabinetry. General contracting and remodel by Hyland Homes.
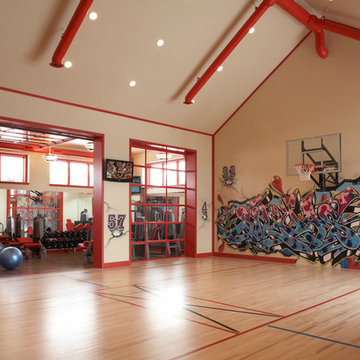
MA Peterson
www.mapeterson.com
Unmatched graffiti art completes the room - as does the great garage door walls separating the workout room and basketball court.
2,389 Expansive Industrial Home Design Photos
7




















