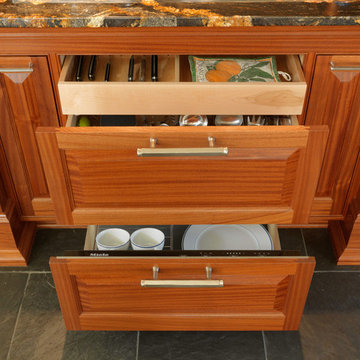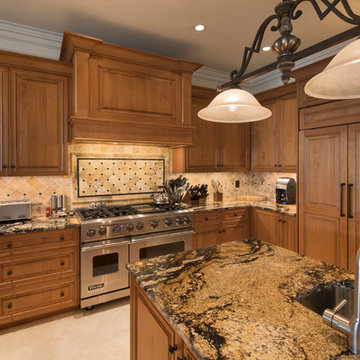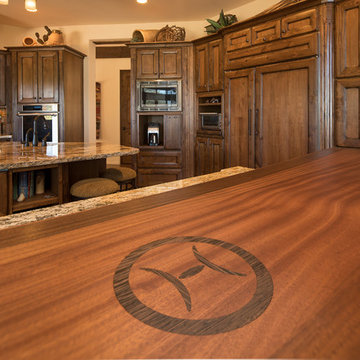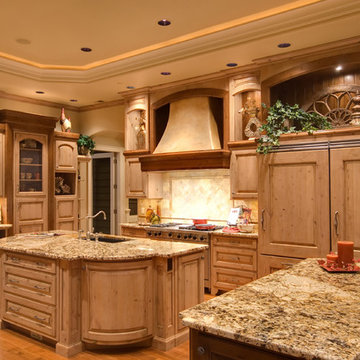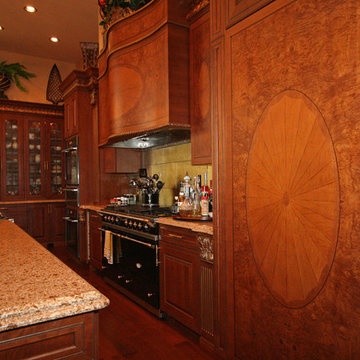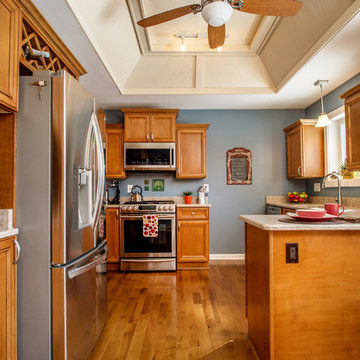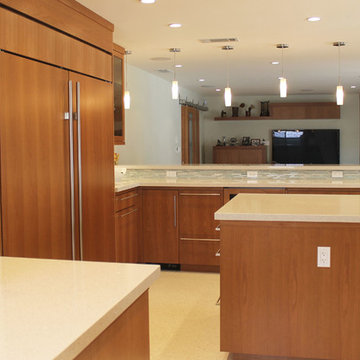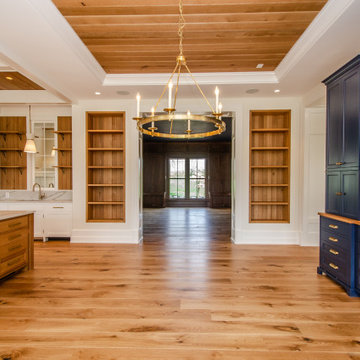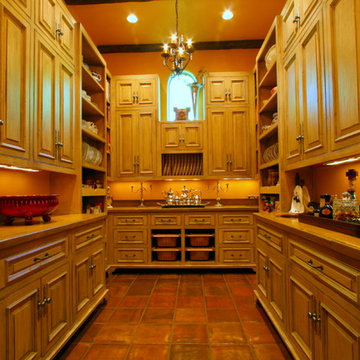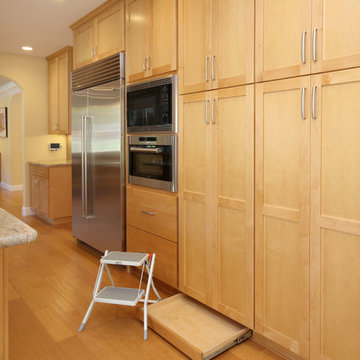Expansive Kitchen Design Ideas
Refine by:
Budget
Sort by:Popular Today
181 - 200 of 757 photos
Item 1 of 3
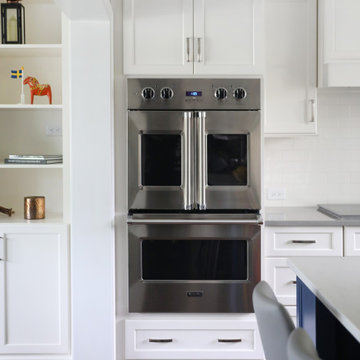
If you like to host on holidays, and many special events then you will need the double door oven like this one. The double wall oven will save time on multitasking.
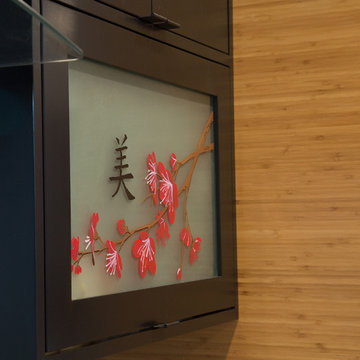
This custom kitchen remodel is full of character. TWD was honored to work with this homeowner to bring her 10-year vision to life. Featuring custom bamboo cabinetry, black cabinetry with glass inserts, the most stunning and carefully selected slabs around, and the finite details of this project all came together beautifully.
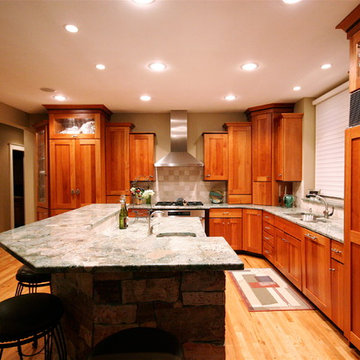
The large kitchen is a perfect gathering place for friends and family, the counters are all granite and stone was added on the "walls" of the island. Craftsman style cabinets are abundant and uniquely hung.
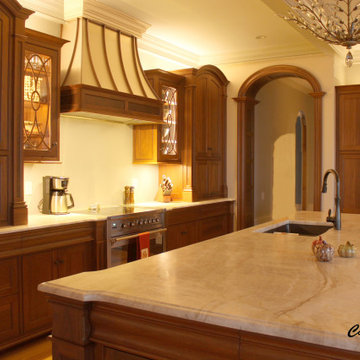
This walnut cabinetry style was custom designed and built from scratch by our very own cabinetry line, Caves Millwork Cabinetry. Note how unique this cabinetry style is, from the drawer fronts to the arch top cabinetry.
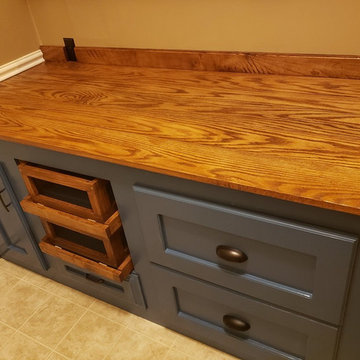
Took a "laundry hallway" connecting kitchen and garage, and after moving laundry to the basement, turned it into butler's pantry with deep drawers, slide out shelves, removable produce bins and a solid counter. Also replaced floor and baseboards.
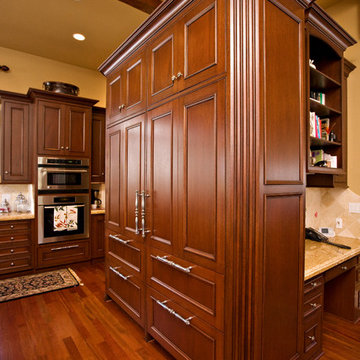
Built-in refrigerators provide plenty of space for entertaining. There are two refrigerators with drawers below. To the right is a built in desk.
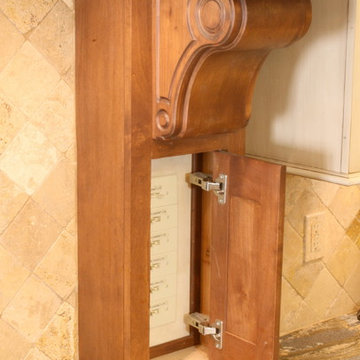
The owner has a distinct desire for something different and unusual which is reflected in both the overall design and the exotic granite that was picked for the countertops. The movement in the granite was carefully selected so that it gave the appearance that the individual islands flowed from one to another. The colors of the inset backsplash were carefully selected to coordinate with the colors found in the countertops. All lighting controls are hidden either in the bottom of the cabinets or in the mantle corbels which conveniently swing open for their use.
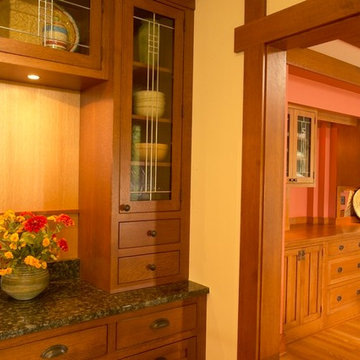
To see more photos from this project, visit http://www.houzz.com/projects/498844/wright-in-the-woods
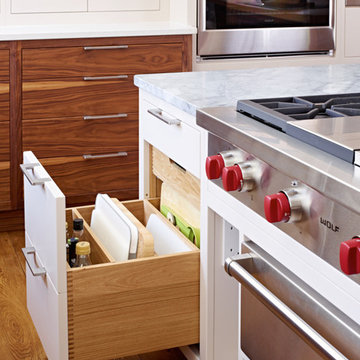
Our clients an enormous space where they wanted to incorporate a living and dining space, as well as a play area for the grandchildren with lovely views of the garden. They were very keen on having a double island; one where they could cook and prepare and another that was more for socialising. They also wanted us to incorporate the original, oak floor into the design. The homeowner was a former kitchen designer, so had a very strong vision of what she did and didn’t like. The kitchen has a very industrial, open-plan bistro feel. It has a classic front-way construction, but styled in a contemporary way. In terms of storage, there's a big walk-in larder, along with a pull-out larder for necessities. There are also big drawers under the oven, with big wide drawers adjacent to the dishwasher for cutlery and crockery. We didn't really have any obstacles to overcome as we had a really tight brief. We had to work with some height restrictions as the client wanted everything in easy reach, but really everything was ironed out in the design process. Installation took two and a half weeks. Design process was 2-3 months. This beautiful home is located in Esher, south west London and it's a big detached property with vast grounds.
Photo credit: Nicholas Yarsley
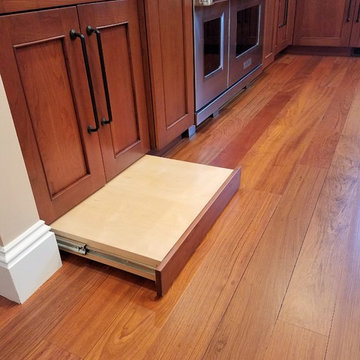
Sometimes you just need a boost! This step hides in the toe kick and slides out easily so reaching items the tall cabinet is easy.
Arthur Zobel
Expansive Kitchen Design Ideas
10
