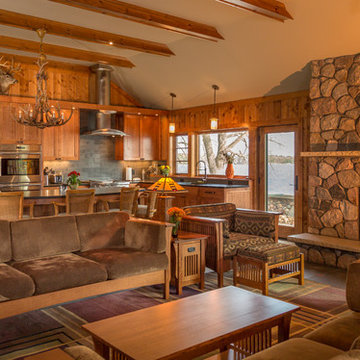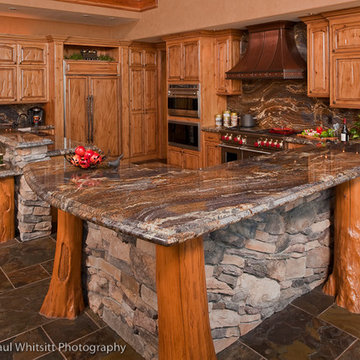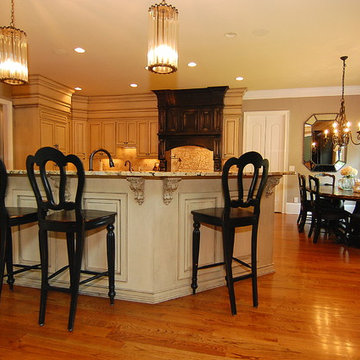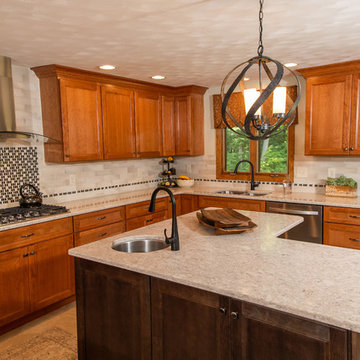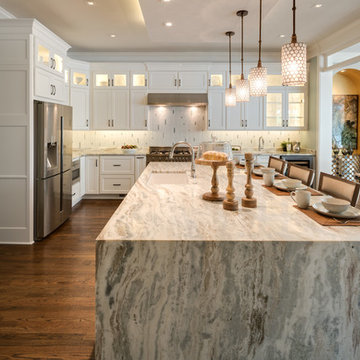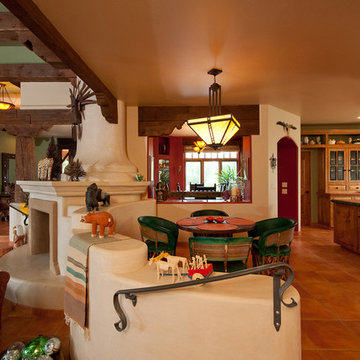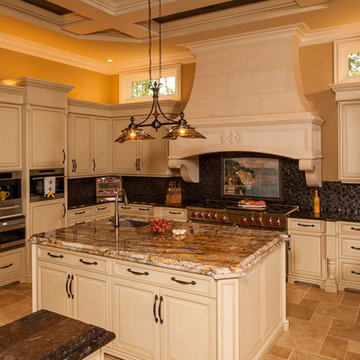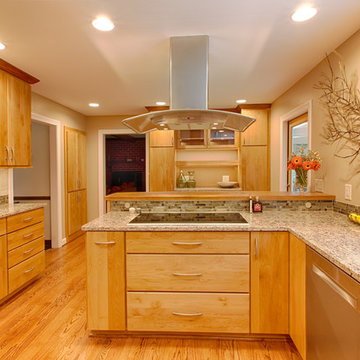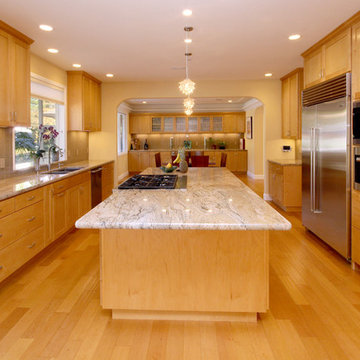Expansive Kitchen Design Ideas
Refine by:
Budget
Sort by:Popular Today
161 - 180 of 755 photos
Item 1 of 3
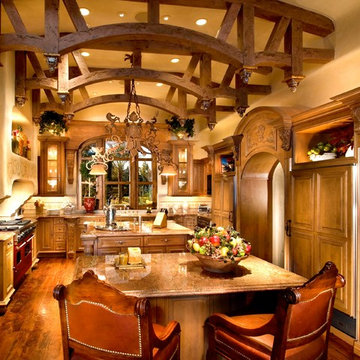
Custom luxury villa by Fratantoni Luxury Estates.
Follow us on Facebook, Twitter, Pinterest and Instagram for more inspiring photos!
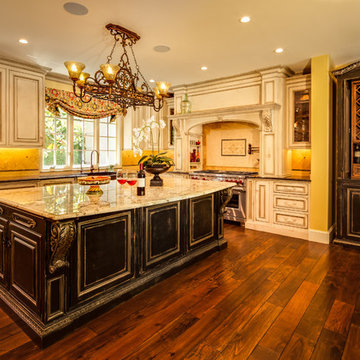
This kitchen was doubled in size allowing for a large center island. Habersham cabinetry was used to set the stage for this furniture grade kitchen and wine bar. Exterior cabinets were done in a hand worn muslin finish with champagne accents, and the island and wine bar in a contrasting eclipse black with champagne accents. Heavy corbels, detailed appliques, curved crow, and accents on the base molding were just a few of the many details used in the cabinetry. Alpinus marble slab was set on the island, and a traditional backsplash finish the kitchen off. Set on Acacia hardwood flooring. Justin Schmauser Photography
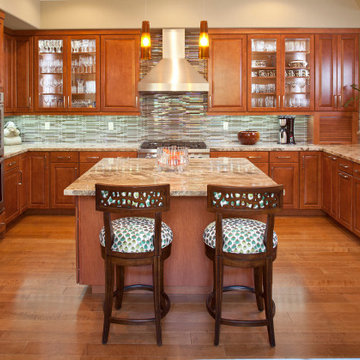
Remodeled a cookie cutter Anthem Country Club home into a personalized custom home. New wood flooring, new baseboard, new crown molding, paint, new kitchen with new appliances, new baths, new furnishing and accessories.
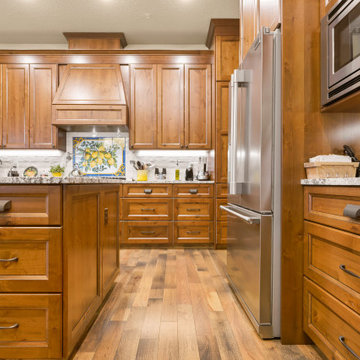
The fridge is enclosed but still allows a space behind to vent to the ceiling, has excellent access to both sinks for easier cooking. The microwave and coffee bar make a perfect place to start in the morning.
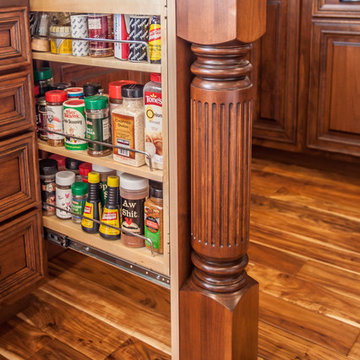
Pull out spice racks flank the stove for organized access when cooking.
Mount Pleasant, Iowa - Traditional Kitchen Designed by Teresa Huffman
OnSite Commercial Photographers | Cedar Rapids, Iowa
https://jchuffman.com/
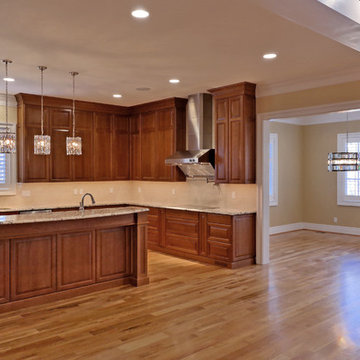
Custom build with elevator, double height great room with custom made coffered ceiling, custom cabinets and woodwork throughout, salt water pool with terrace and pergola, waterfall feature, covered terrace with built-in outdoor grill, heat lamps, and all-weather TV, master bedroom balcony, master bath with his and hers showers, dog washing station, and more.
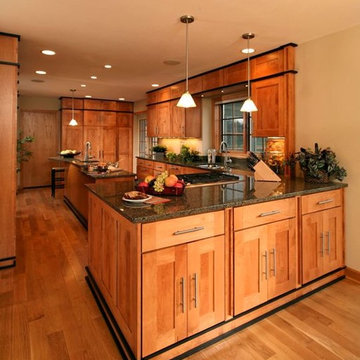
Large kitchen remodel pops with the black trim against the wood cabinets. Accented with stainless steel finishes.
Photo credit: Karly Rauner
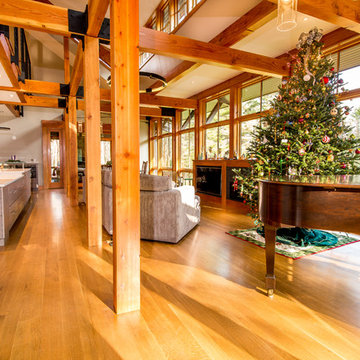
White Oak flooring, quarter and rift sawn, with plank widths of 3-6 inches and average plank lengths of 7+ feet, custom made in the USA by Hull Forest Products, www.hullforest.com. 4-6 weeks lead time for all orders. 1-800-928-9602.
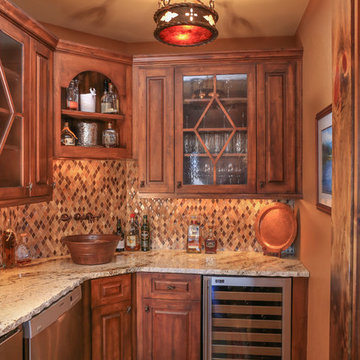
The small nook off the family room is the gentlemen's bar, complete with a hammered copper vessel sink with a handle like a bucket, natural stone and glass backsplash, wine cellar, dishwasher for all the bar glasses and an under-counter refrigerator. The design on the cabinets was carefully chosen with the diamond mullions to continue with the Adirondack theme and with the chiseled edge on the granite. As luxurious as the home is, don't forget it is in the mountains among acreage and private lots full of multiple walking trails that are not for the faint of heart. This is a man's home; a place for guys to go and unwind in a posh gentlemen's club that exudes comfort and luxury, but not stuffiness.
Designed by Melodie Durham of Durham Designs & Consulting, LLC.
Photo by Livengood Photographs [www.livengoodphotographs.com/design].
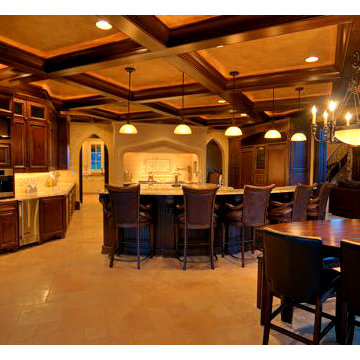
Strafford Estate Plan 6433
First Floor Heated: 4,412
Master Suite: Down
Second Floor Heated: 2,021
Baths: 8
Third Floor Heated:
Main Floor Ceiling: 10'
Total Heated Area: 6,433
Specialty Rooms: Home Theater, Game Room, Nanny's Suite
Garages: Four
Garage: 1285
Bedrooms: Five
Dimensions: 131'-10" x 133'-10"
Basement:
Footprint:
www.edgplancollection.com
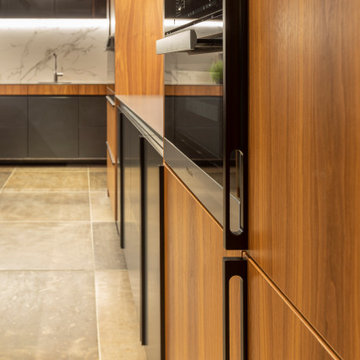
This kitchen needs to have a day-to-day function and also function for corporate entertaining. As such, electric doors open up to a large back end, where a complete scullery can be found.
Photography by Kallan MacLeod
For inspiration, we drew from a palette of rich, earthy colours. Under-cabinet lighting complements these tones well, adding a softness to the clean lines and sleekness of the design. We chose hard-wearing and long-lasting Corian and black glass to create this unique look.
Expansive Kitchen Design Ideas
9
