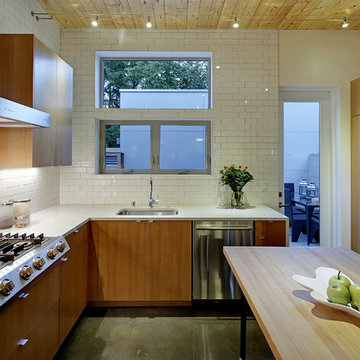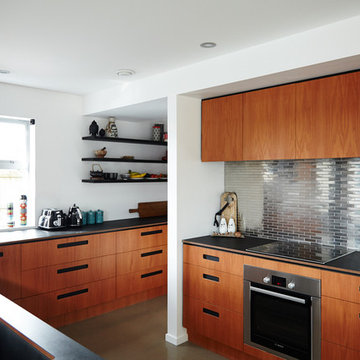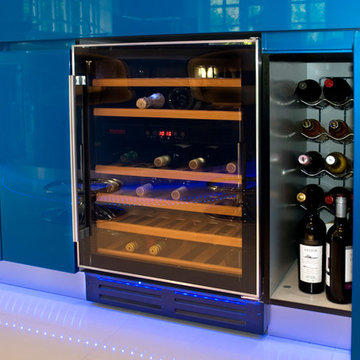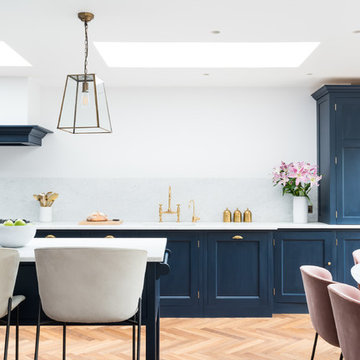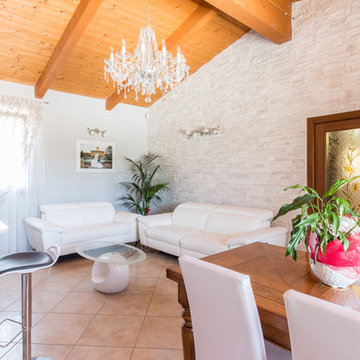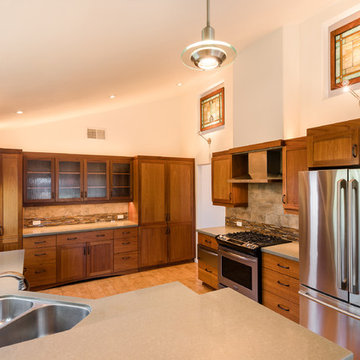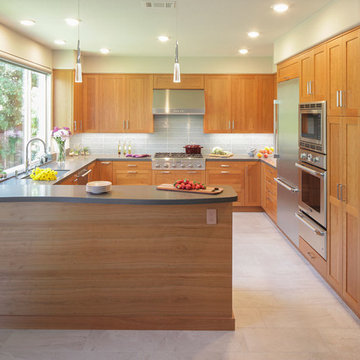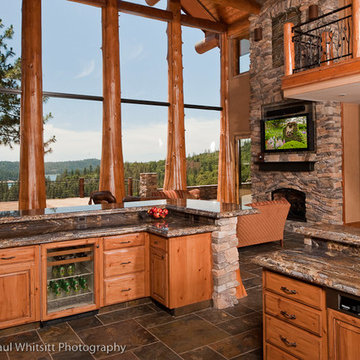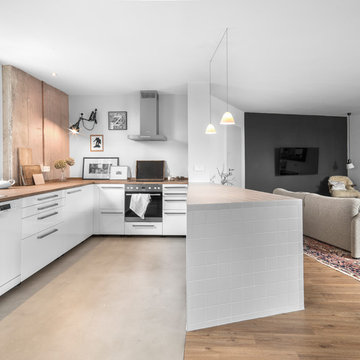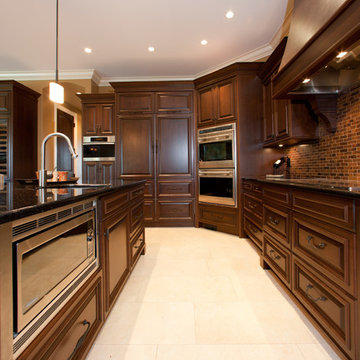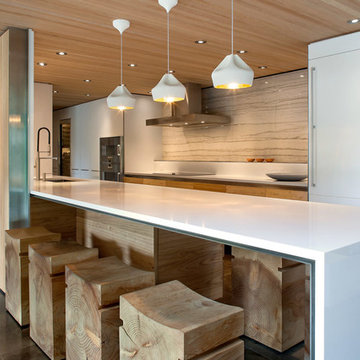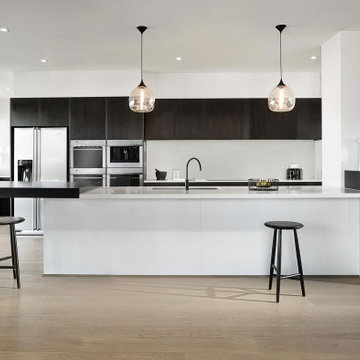Expansive Kitchen with a Peninsula Design Ideas
Refine by:
Budget
Sort by:Popular Today
181 - 200 of 1,786 photos
Item 1 of 3
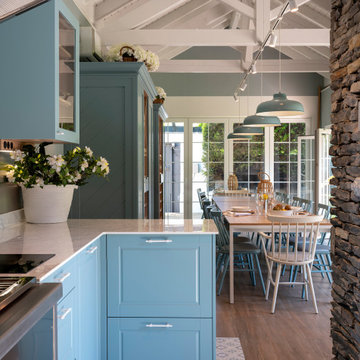
Reforma integral Sube Interiorismo www.subeinteriorismo.com
Fotografía Biderbost Photo
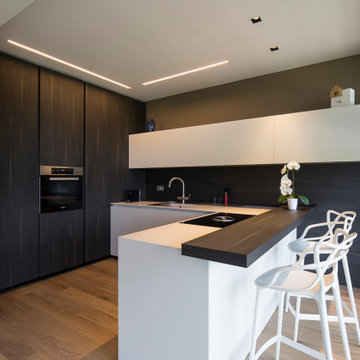
La penisola con i due sgabelli bianchi di design danno ritmo allo spazio. Nel contro soffitto sono incassati i faretti e le lame di luce.
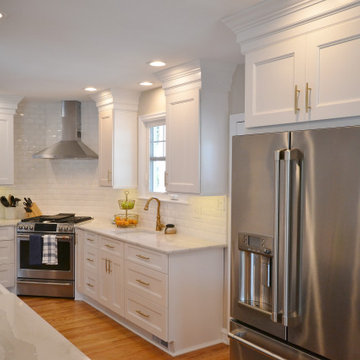
Drastic 1st floor remodel in Ardmore PA. The clients and their contractor ( Dan Mulhern ) along with Rich Love from Chester County Kitchen & Bath designed this new kitchen and first floor remodel. The contractor installed new structural beams and posts to accommodate the new open floor plan. The new kitchen has it all; function, design, and best of all tons of counter space. Fabuwood cabinetry in the Nexus frost finish surround a Blueberry painted island by Fieldstone cabinetry. Cambria Luxury Series countertops in Brittanica Warm look stunning. I love the large marble veining. All the clients selections and design elements they included make this project a true show piece. What a transformation!
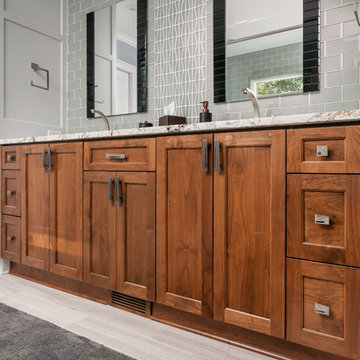
Five stars isn’t enough! Our project was to reconfigure and update the main floor of a house we recently purchased that was built in 1961. We wanted to maintain some of the unique feeling it originally had but bring it up-to-date and eliminate the closed-in rooms and downright weird layout that was the result of multiple, partial remodeling projects. We began with a long wishlist of changes which also required replacement of very antiquated plumbing, electrical wiring and HVAC. We even found a fireplace that had been walled in and needed major re-construction. Many other aspects and details on this incredible list we made included an all new kitchen layout, converting a bedroom into a master closet, adding new half-bath, completely rebuilding the master bath, and adding stone, tile and custom built cabinetry. Our design plans included many fixtures and details that we specified and required professional installation and careful handling. Innovative helped us make reasonable decisions. Their skilled staff took us through a design process that made sense. There were many questions and all were answered with sincere conversation and positive – innovation – on how we could achieve our goals. Innovative provided us with professional consultants, who listened and were courteous and creative, with solid knowledge and informative judgement. When they didn’t have an answer, they did the research. They developed a comprehensive project plan that exceeded our expectations. Every item on our long list was checked-off. All agreed on work was fulfilled and they completed all this in just under four months. Innovative took care of putting together a team of skilled professional specialists who were all dedicated to make everything right. Engineering, construction, supervision, and I cannot even begin to describe how much thanks we have for the demolition crew! Our multiple, detailed project designs from Raul and professional design advice from Mindy and the connections she recommended are all of the best quality. Diego Jr., Trevor and his team kept everything on track and neat and tidy every single day and Diego Sr., Mark, Ismael, Albert, Santiago and team are true craftsmen who follow-up and make the most minuscule woodworking details perfect. The cabinets by Tim and electrical work and installation of fixtures by Kemchan Harrilal-BB and Navindra Doolratram, and Augustine and his crew on tile and stone work – all perfection. Aisling and the office crew were always responsive to our calls and requests. And of course Clark and Eric who oversaw everything and gave us the best of the best! Apologies if we didn’t get everyone on this list – you’re all great! Thank you for your hard work and dedication. We can’t thank you enough Innovative Construction – we kind of want to do it again!
Dave Hallman & Matt DeGraffenreid
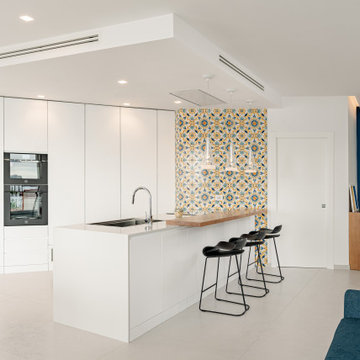
Cucina su misura con penisola in total White ad eccezione delle piastrelle maiolicate decorate con toni di blu e giallo.
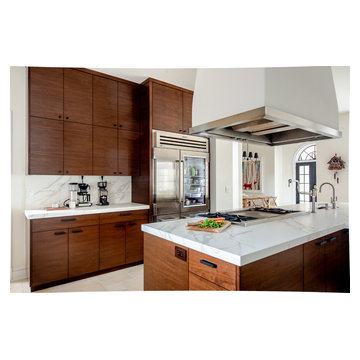
The counter top is Carrara marble
The stone on the wall is white gold craft orchard limestone from Creative Mines.
The prep sink is a under-mount trough sink in stainless by Kohler
The prep sink faucet is a Hirise bar faucet by Kohler in brushed stainless.
The pot filler next to the range is a Hirise deck mount by Kohler in brushed stainless.
The cabinet hardware are all Bowman knobs and pulls by Rejuvenation.
The floor tile is Pebble Beach and Halila in a Versailles pattern by Carmel Stone Imports.
The kitchen sink is a Austin single bowl farmer sink in smooth copper with an antique finish by Barclay.
The cabinets are walnut flat-panel done by palmer woodworks.
The kitchen faucet is a Chesterfield bridge faucet with a side spray in english bronze.
The smaller faucet next to the kitchen sink is a Chesterfield hot water dispenser in english bronze by Newport Brass
All the faucets were supplied by Dahl Plumbing (a great company) https://dahlplumbing.com/
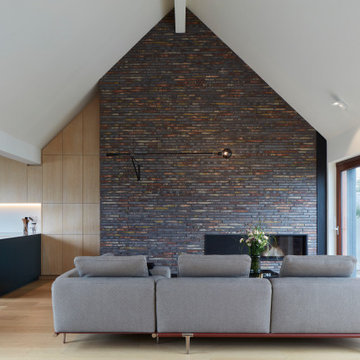
Entwurf und Realisierung einer hochwertigen Einbauküche für eine Familie in Köln. Besonders viel Freude hat uns die Farbigkeit und Materialität im Entwurf bereitet, mit der wir die Leidenschaft der Bauherren für natürliche Materialien und Wohlfühlatmosphäre begeistern konnten.
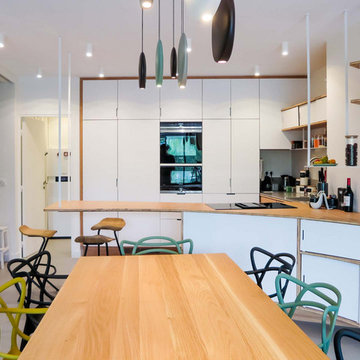
Grand ensemble sur-mesure en Baubuch et acier blanc. Ce meuble de 15 mètres de long, courbe et suspendu traverse toute la pièce de vie. Il début par une bibliothèque intégrant la TV et un poële à gaz. Il se poursuite par un buffet puis un cuisine. Le plan de travail de la cuisine est en parti suspendu. A côté de l'évier du Silestone, résine composite a été intégré. Le mur du fond de la cuisine propose un grand volumes de rangements fermés et intègre l’électroménager.
Expansive Kitchen with a Peninsula Design Ideas
10
