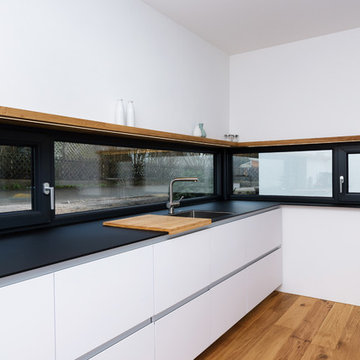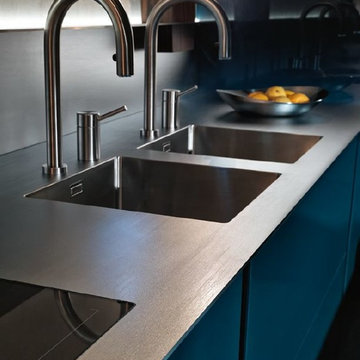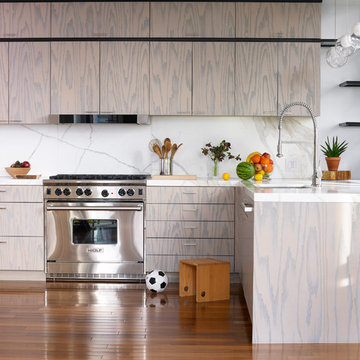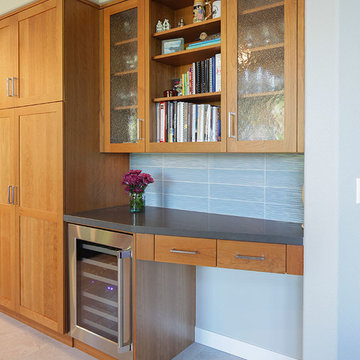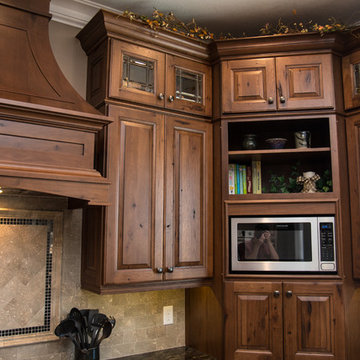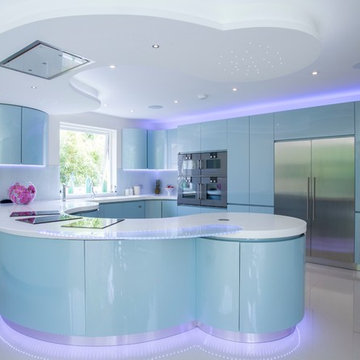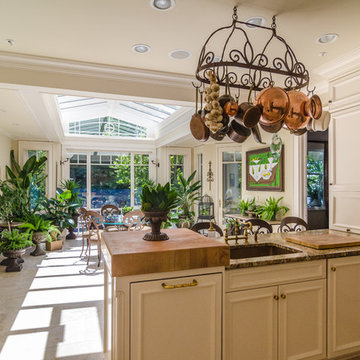Expansive Kitchen with a Peninsula Design Ideas
Refine by:
Budget
Sort by:Popular Today
141 - 160 of 1,786 photos
Item 1 of 3
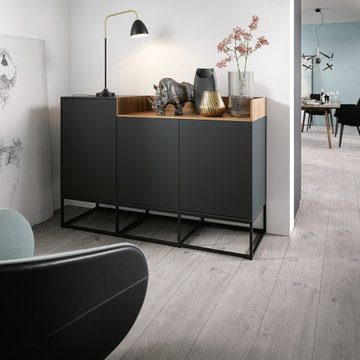
Satte Farben entfalten ihren Reiz vor allem im Wechsel mit gedeckten Tönen. In diesem Beispiel gehen opulentes Rubinrot und dunkles Holzfurnier eine feurige Liaison ein. Die offene, großzügige Planung verströmt eine wohnliche Wirkung: eine kommunikative Insel in Rubinrot wird flankiert von Hochschränken mit Einschubtüren und Sideboard. Die elegante Arbeitsplatte aus Glas verleiht der Formation eine exklusive Note.
Rich colours are set off to best effect when alternated with natural tones. In this example, vibrant ruby red and dark wood veneer enter into a fiery liasion. The open, generous planning exudes a cosy ambience: a sociable island in ruby red is accompanied by tall units with retractable doors and sideboard. The elegant glass worktop lends the combination an exclusive touch.
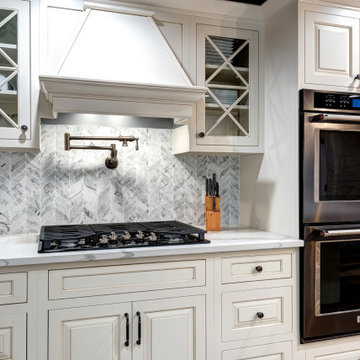
Keeping the uniformity of the cabinets, an inset countertop stove is a great aesthetic for any traditional, transitional, or contemporary home.
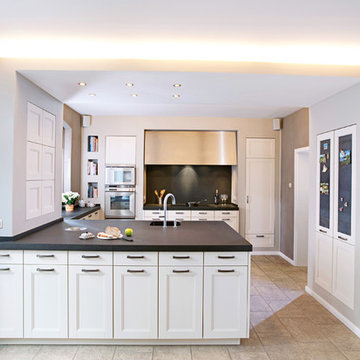
Die Trockenbauelemente für Kochbereich, Öfen und Stauraum werden montiert. Optischer Fokus wird der klassisch gestaltete Dunstabzug mit flankierenden
Hochschränken. Alles greift harmonisch sanft ineinander.
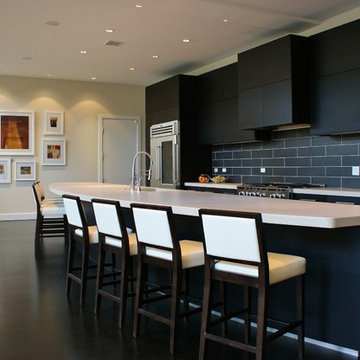
The overscaled island is 26' long. Colorful art collection with unique arrangement.
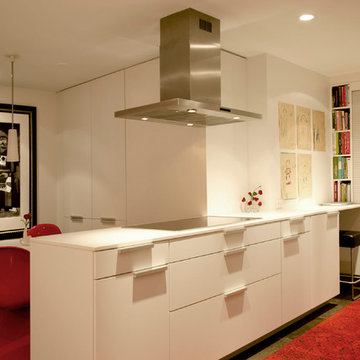
Poggenpohl kitchen designed by Tatiana Bacci of Poggenpohl Houston, Photos by Licia Olivetti
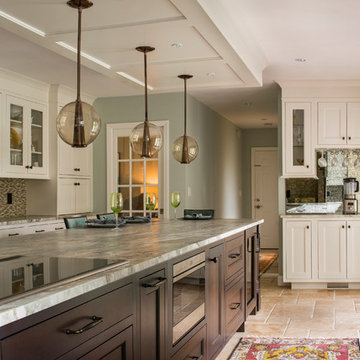
The expansive, oversized island features warming drawers, freezer drawers, wine storage and more. The custom soffit above houses a hidden vent hood for the in-counter cooktop.
photo by Perko Photography
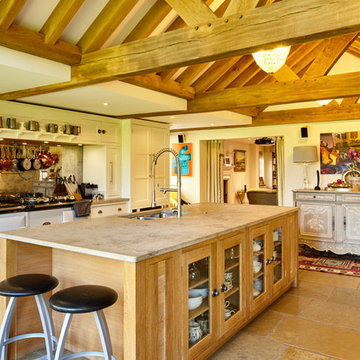
Oak framed kitchen extension. Large central island. Aga with antiqued glass splash back.
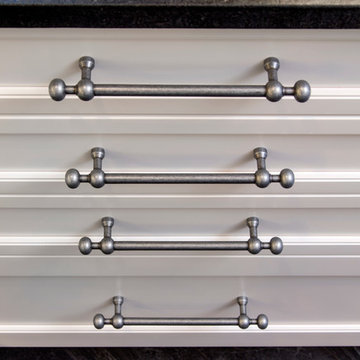
White on maple beaded inset cabinets with Pewter Antique finish hardware.
Neals Design Remodel
Robin Victor Goetz
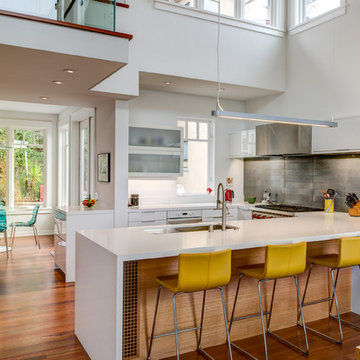
In the kitchen, professional Wolf, Sub-Zero, and Miele appliances are set into modern Leicht Cabinets. Custom cabinets line another wall, hiding the Thermador Refrigerator, and Perlick Wine Refrigerator with beautiful custom made wood front panels to match new cabinet doors and drawers.
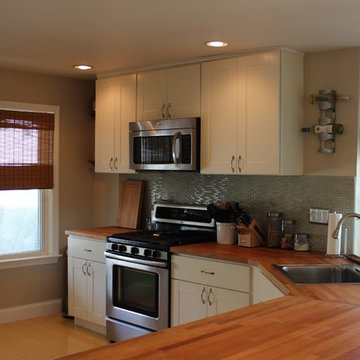
T.M. Sullivan Construction revamped this Hull, Massachusetts home to create whimsical, yet functional, interior spaces for this beachside bungalow. By removing a few walls, we were able to move the kitchen to the front of the home and open it up to the living room. The result was an entertainer’s dream with plenty of natural sunlight.
Photo Credit: Tom Sullivan
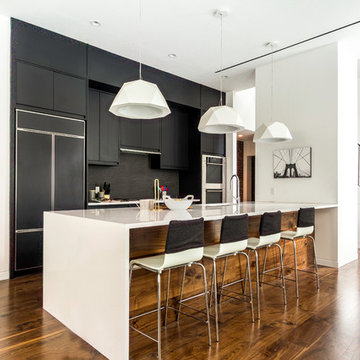
The kitchen's island features black walnut detail on the outside and unique pendant lighting hanging from the ceiling above. Black Sub-Zero Wolf panel ready refrigerator, custom cabinetry, a black panel ready Bosch dishwasher, a Wolf double wall oven, and a Summit wine cooler.
Expansive Kitchen with a Peninsula Design Ideas
8
