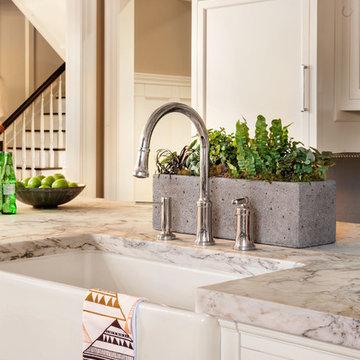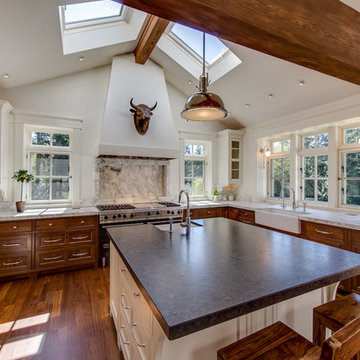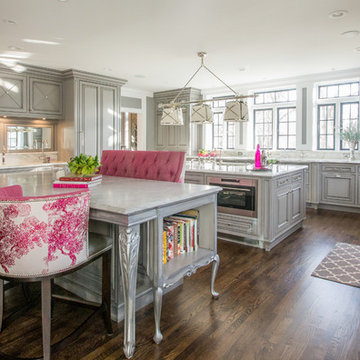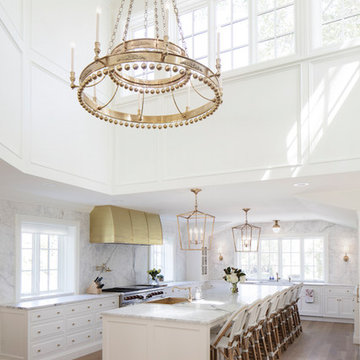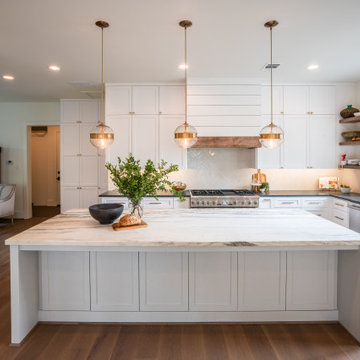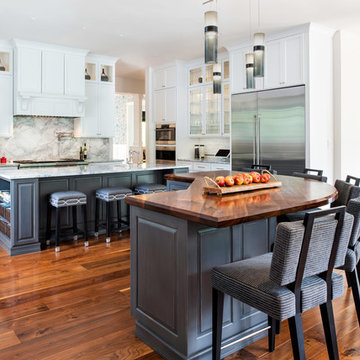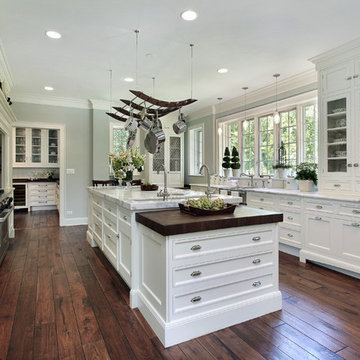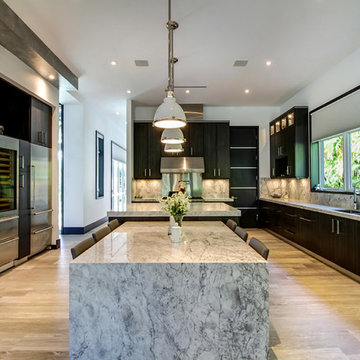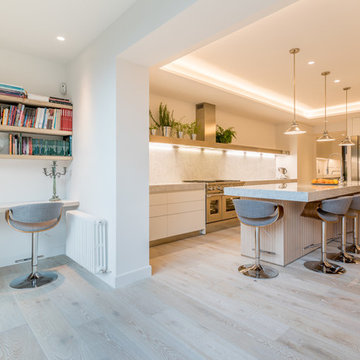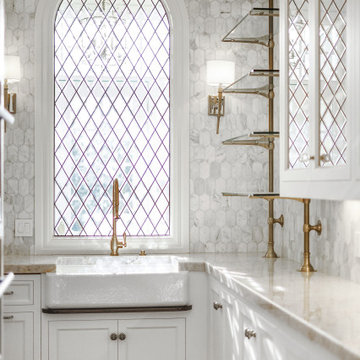Expansive Kitchen with Marble Benchtops Design Ideas
Refine by:
Budget
Sort by:Popular Today
201 - 220 of 6,064 photos
Item 1 of 3
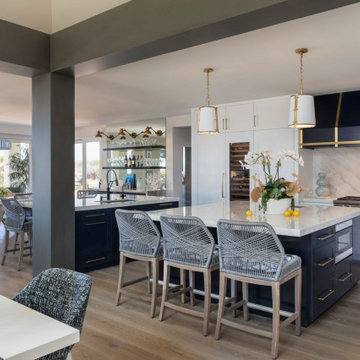
Large open and bright white kitchen with navy blue islands, hood and built-in bar. Counter tops are marble but are coated with Tuffskin to protect marble from scratches and staining. Navy blue hood is custom and has aged brass metal banding. Adjacent bar has amazing quartzite waterfall counter top which was the color inspiration for the entire home remodel project. This space has expansive ocean views not shown due to light.
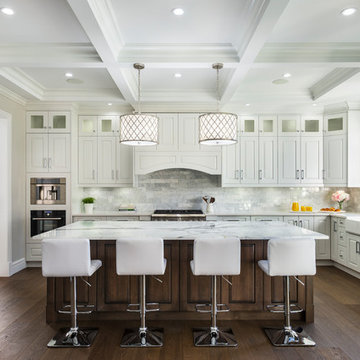
This kitchen is an entertainers dream. An over size slab for the island top serves as a perfect stage for getting family and friends together. Custom ceiling details add depth and design detail to the room to keep the room interesting and appealing. A farmhouse sink adds to the flare of the design and softens the look. The door on the left leads to a prep kitchen where most of the mess stays, leaving the main area open and gorgeous!
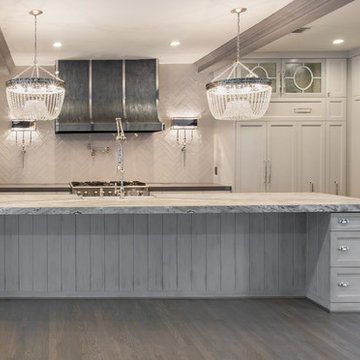
This amazing, U-shaped Memorial (Houston, TX 77024) custom kitchen design was influenced by the "The Great Gatsby" era with its custom zinc flared vent hood with nickel plated laminate straps. This terrific hood flares in on the front and the sides. The contrasting finishes help to add texture and character to this fully remodeled kitchen. This hood is considerably wider than the cooktop below. It's actually 60" wide with an open back splash and no cabinets on either side. We love to showcase vent hoods in most of our designs because it serves as a great conversation piece when entertaining family and friends. A good design tip is to always make the vent hood larger than the stove. It makes an incredible statement! The antiqued, mirror glass cabinets feature a faux finish with a furniture like feel. The large back splash features a zig zag design, often called "chevron pattern." The french sconces with nickel plated shades are beautifully displayed on each side of the gorgeous "La Cornue" stove adding bling to the kitchen's magnificence and giving an overall elegant look with easy clean up. Additionally, there are two (2) highbrow chandeliers by Curry & Company, gives the kitchen the love needed to be a step above the norm. The island bar has a farmhouse sink and a full slab of "Fantasy Brown" marble with seating for five. There is tons of storage throughout the kitchen with plenty of drawer and cabinet space on both sides of the island. The sub-zero refrigerator is totally integrated with cupboards and drawers to match. Another advantage of this variety of refrigeration is that you create furniture-style cabinetry. This is a truly great idea for a dateless design transformation in Houston with raised-panel cupboards and paneled appliances. Polished nickel handles, drawer pulls and faucet hardware complete the design.
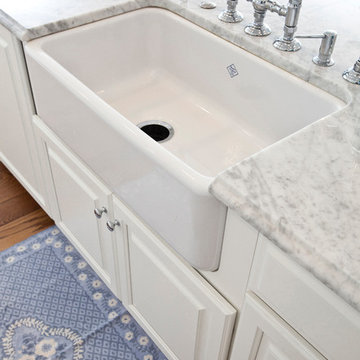
To see our Kitchen tours click the link below!
https://www.bauscherconstruction.com/page/kitchen
©Paul Bauscher
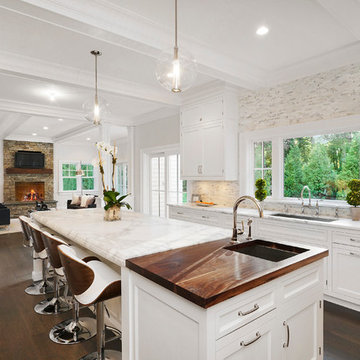
All Interior selections/finishes by Monique Varsames
Furniture staged by Stage to Show
Photos by Frank Ambrosiono
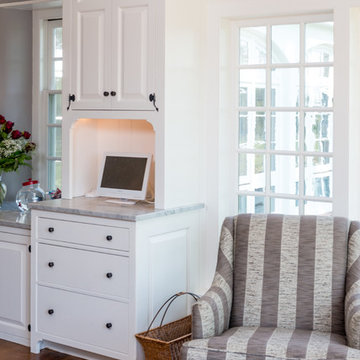
The wooden panels cover the refrigerator giving the kitchen a traditional English farm house feel.
Photography: Angle Eye Photography

Roundhouse Urbo and Metro matt lacquer bespoke kitchen in Farrow & Ball Moles Breath, Patinated Silver and Burnished Copper with a stainless steel worktop and larder shelf in White Fantasy. Island in horizontal grain Riverwashed Walnut Ply with worktop in White Fantasy with a sharknose profile.
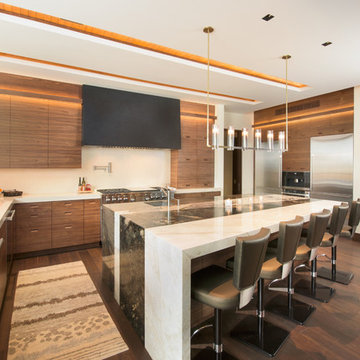
This expansive 10,000 square foot residence has the ultimate in quality, detail, and design. The mountain contemporary residence features copper, stone, and European reclaimed wood on the exterior. Highlights include a 24 foot Weiland glass door, floating steel stairs with a glass railing, double A match grain cabinets, and a comprehensive fully automated control system. An indoor basketball court, gym, swimming pool, and multiple outdoor fire pits make this home perfect for entertaining. Photo: Ric Stovall
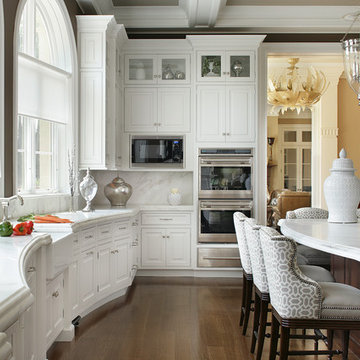
About these photos:
The cabinetry is Mastro Rosolino- our private line of cabinets. The cabinets on the perimeter are painted white, the island is walnut with a stain & glaze.
The tops are Honed Dandy Marble by Stone Surfaces in East Rutherford, NJ.
The backsplash is "MOS" pattern "Manilla" in marble, the butler's pantry is "art" antiqued mirror in diamond pattern with brushed nickel rosettes overlaid at the corners. The mosaic rug above the stove is calacatta oro, timber grey & lagos blue. Tile by Stratta Tile in Wyckoff, NJ.
The flooring was handled by the home owner, it is a hardwood with a medium/dark stain.
The appliances are: Sub-Zero BI36R/O & BI36F/O, Wolf 48" Range DF486G, Wolf 30" DO30F/S, Miele DW, GE ZEM200SF microwave, Wolf 30" warming drawer, Sub-Zero 27" warming drawers.
The main sink is a 30" Rohl Farm Sink.
All lighting fixtures, chairs, other items in the kitchen were purchased separately by the home owner so we have no information on file! Please don't comment asking about the lights!
Peter Rymwid (www,peterrymwid.com)
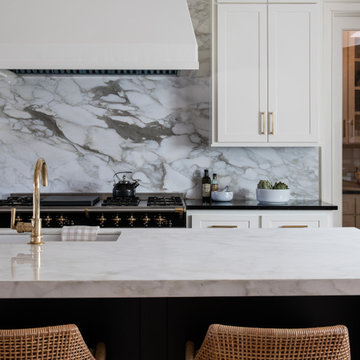
Martha O'Hara Interiors, Interior Design & Photo Styling | Ron McHam Homes, Builder | Jason Jones, Photography
Please Note: All “related,” “similar,” and “sponsored” products tagged or listed by Houzz are not actual products pictured. They have not been approved by Martha O’Hara Interiors nor any of the professionals credited. For information about our work, please contact design@oharainteriors.com.
Expansive Kitchen with Marble Benchtops Design Ideas
11
