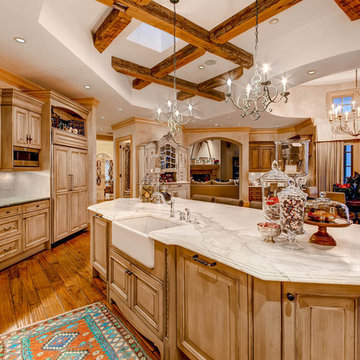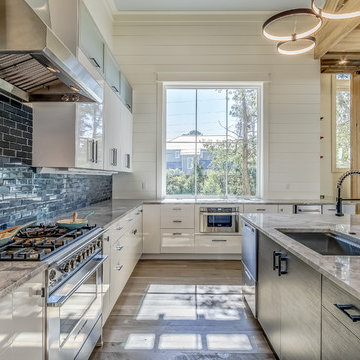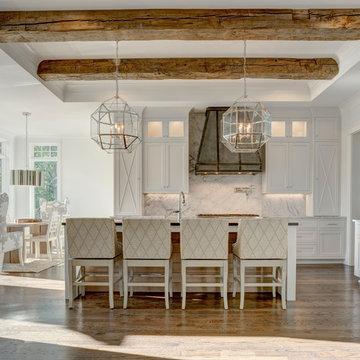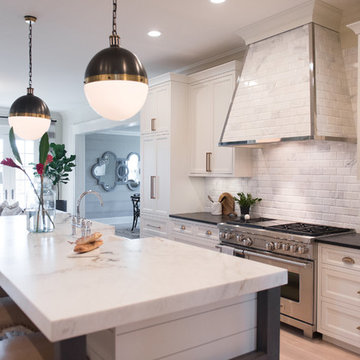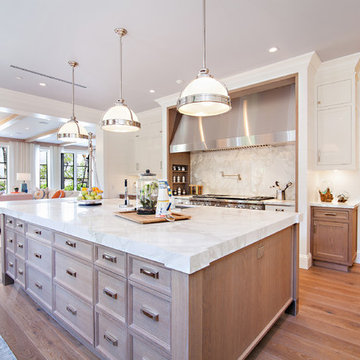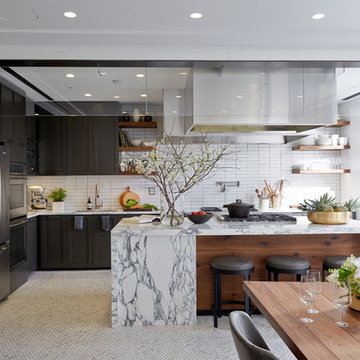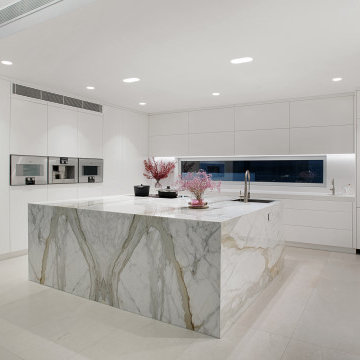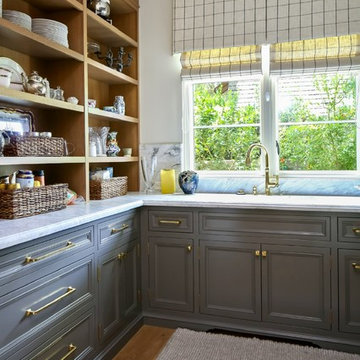Expansive Kitchen with Marble Benchtops Design Ideas
Refine by:
Budget
Sort by:Popular Today
141 - 160 of 6,064 photos
Item 1 of 3

Lovely kitchen and dining room with custom cabinets, island, doorways, and hood. Ideal for large family. Windows over sink are steel and provide a very open view of lake. Marble countertops.
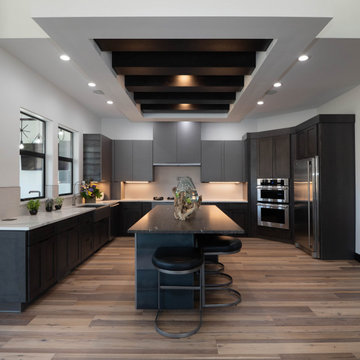
This multi award winning Kitchen features a eye-catching center island ceiling detail, 2 refrigerators and 2 windows leading out to an indoor-outdoor Kitchen featuring a Glass Garage Door opening to panoramic views.
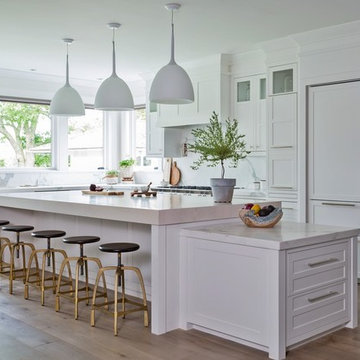
Transitional Scandinavian kitchen featuring an oversized marble counter, recessed wood cabinetry, bench seating with under counter storage, 48" fridge/freezer and lutron smart home shades.
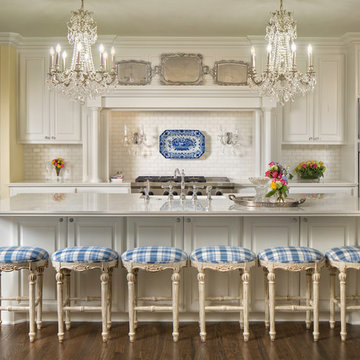
The open concept kitchen looks out directly to the main living room. The large white marble island and counters with the marble backsplash give the kitchen a clean, crisp look. Hand selected fabric was used to custom upholster the island seating.
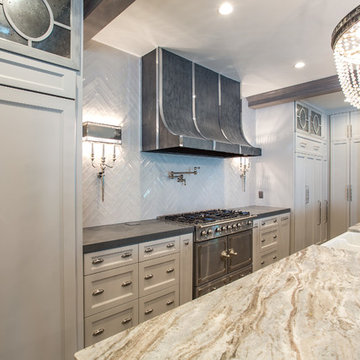
This amazing, U-shaped Memorial (Houston, TX 77024) custom kitchen design was influenced by the "The Great Gatsby" era with its custom zinc flared vent hood with nickel plated laminate straps. This terrific hood flares in on the front and the sides. The contrasting finishes help to add texture and character to this fully remodeled kitchen. This hood is considerably wider than the cooktop below. It's actually 60" wide with an open back splash and no cabinets on either side. We love to showcase vent hoods in most of our designs because it serves as a great conversation piece when entertaining family and friends. A good design tip is to always make the vent hood larger than the stove. It makes an incredible statement! The antiqued, mirror glass cabinets feature a faux finish with a furniture like feel. The large back splash features a zig zag design, often called "chevron pattern." The french sconces with nickel plated shades are beautifully displayed on each side of the gorgeous "La Cornue" stove adding bling to the kitchen's magnificence and giving an overall elegant look with easy clean up. Additionally, there are two (2) highbrow chandeliers by Curry & Company, gives the kitchen the love needed to be a step above the norm. The island bar has a farmhouse sink and a full slab of "Fantasy Brown" marble with seating for five. There is tons of storage throughout the kitchen with plenty of drawer and cabinet space on both sides of the island. The sub-zero refrigerator is totally integrated with cupboards and drawers to match. Another advantage of this variety of refrigeration is that you create furniture-style cabinetry. This is a truly great idea for a dateless design transformation in Houston with raised-panel cupboards and paneled appliances. Polished nickel handles, drawer pulls and faucet hardware complete the design.
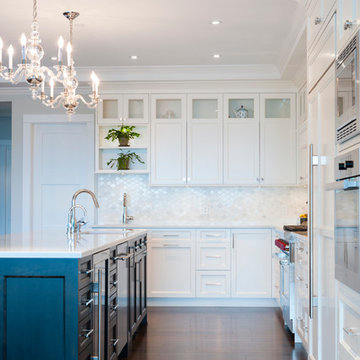
This beautiful home is located in West Vancouver BC. This family came to SGDI in the very early stages of design. They had architectural plans for their home, but needed a full interior package to turn constructions drawings into a beautiful liveable home. Boasting fantastic views of the water, this home has a chef’s kitchen equipped with a Wolf/Sub-Zero appliance package and a massive island with comfortable seating for 5. No detail was overlooked in this home. The master ensuite is a huge retreat with marble throughout, steam shower, and raised soaker tub overlooking the water with an adjacent 2 way fireplace to the mater bedroom. Frame-less glass was used as much as possible throughout the home to ensure views were not hindered. The basement boasts a large custom temperature controlled 150sft wine room. A marvel inside and out.
Paul Grdina Photography
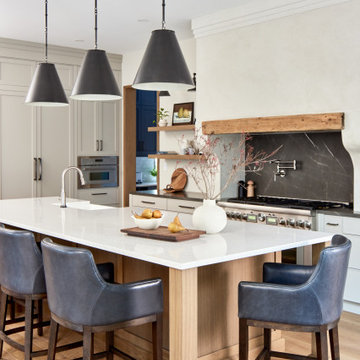
Transitional kitchen with limestone hood, floating shelves and large island

Open plan modern family kitchen with galley working area, breakfast bar with stools on marble island and zoned family dining area.
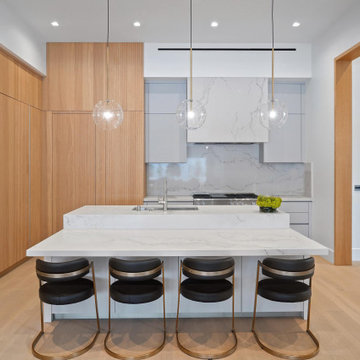
Modern Kitchen with Wood Accents. Flat panel wood cabinets and flat panel grey cabinets blended together with white marble counter and blacksplash. Round glass light pendants hang above contemporary kitchen island, while modern bar stools sit on wide plank light wood flooring.
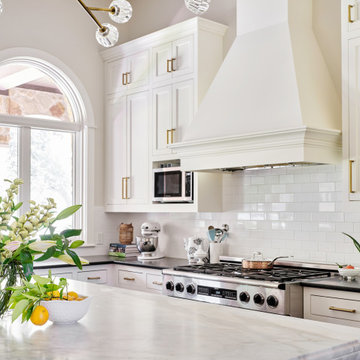
Updated traditional kitchen on Lake Austin, with cabinets in Sherwin Williams "Greek Villa", island (not seen here) in "Iron Ore", and walls in "Neutral Ground".

Luxury hand painted, bespoke joinery kitchen in Flushing, Cornwall. Painted in situ using Farrow and Ball water based paint. Dead flat varnish finish. Designed by Samuel Walsh.
Expansive Kitchen with Marble Benchtops Design Ideas
8
