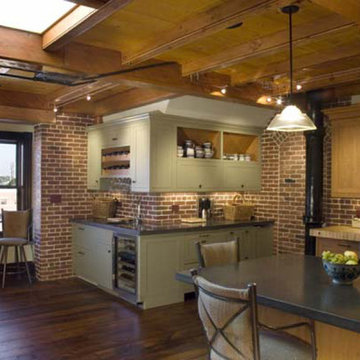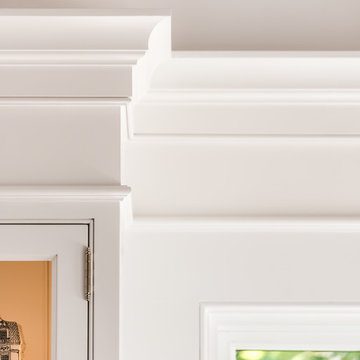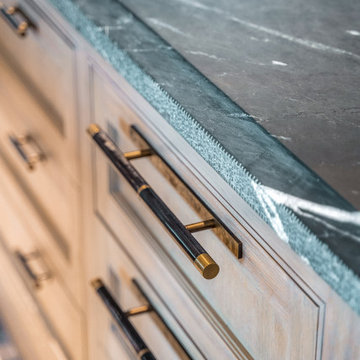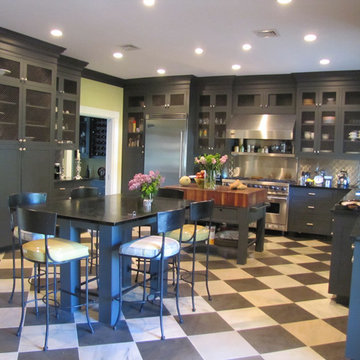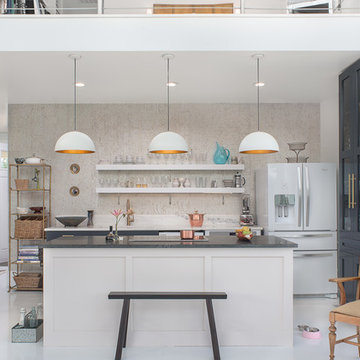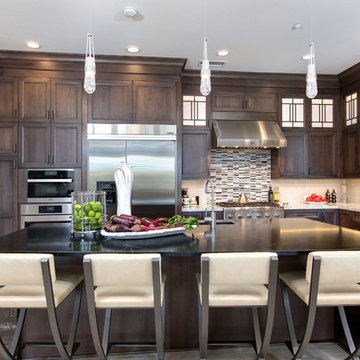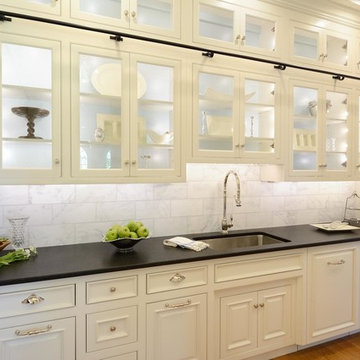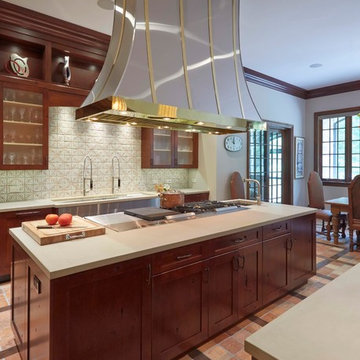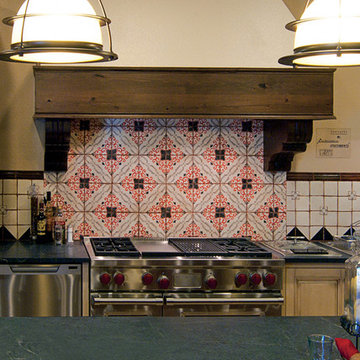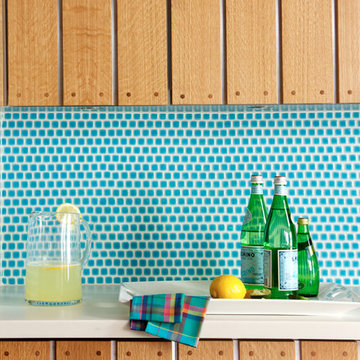Expansive Kitchen with Soapstone Benchtops Design Ideas
Refine by:
Budget
Sort by:Popular Today
121 - 140 of 555 photos
Item 1 of 3
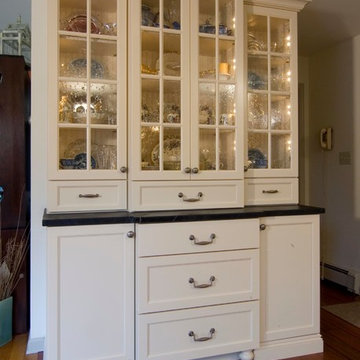
This Harleysville, PA Kitchen was a major overhaul. Meridian Construction opened up walls and created an entirely different layout for this remodel. Others had told the homeowner that a large island was not possible but Meridian saw the potential and helped the customer design an eleven foot island perfect for her baking needs. The beautiful Soapstone countertops and white cabinetry are a dream in this kitchen fit for a chef; complete with hidden spice racks, farmhouse sink, and baker’s table. With the customer, Meridian designed the custom-made Soapstone plaque showcasing the property’s prized pond. Check out the unimaginable “Before” shot in our Before & After Gallery. Design and Construction by Meridian.
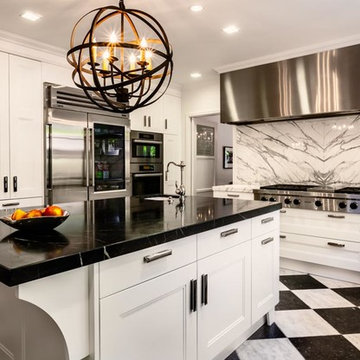
Full demo and remodel results shown. Statuary marble backsplash and counters with custom cabinets and all new appliances. Hardware from Atlas Hardware and cabinets from KSLA, custom magnetic chalkboards, soapstone island, book matched backsplash over stove top
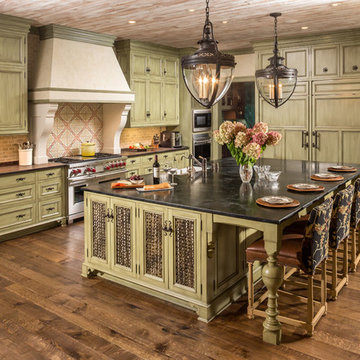
Architect: John Van Rooy Architecture
General Contractor: Moore Designs
Interior Design: Jessica Jubelirer Design
Photo: edmunds studios
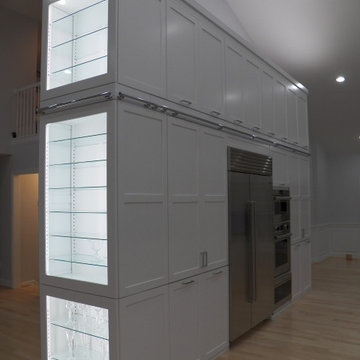
This is a very large kitchen with lots of storage. The tops of the cabinets are 12' tall and there is hidden storage for the library ladder used to reach the upper cabinets. LED strip lighting was used for the under cabinet lights as well as uplights at the tops of the cabinets and inside the display cabinets. The island is movable and there are custom "carts" that when stored looks like a cabinet.

Raised island ends create storage for cookbook display adding a touch of farmhouse charm. At the end of the kitchen is a large walk-in pantry.
Mandi B Photography
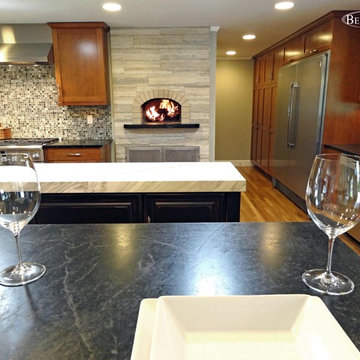
This kitchen was once a garage. We redesigned this space to cater around the clients entertaining needs. Cherry cabinetry, wood floors, soapstone counters, marble island painted black, 72 inches of refrigeration and freezer, 2 dishwashers, 2 sinks, gas range, and the star of the show is the wood burning pizza oven!
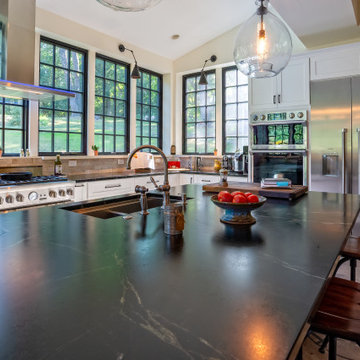
Restored Barn. White Shaker kitchen with rustic reclaimed wood Island. Large casement windows and professional appliances. Hood in front of windows.
Lofted ceilings. Speed oven. Very large porcelain tiles. extra large pendant lights.
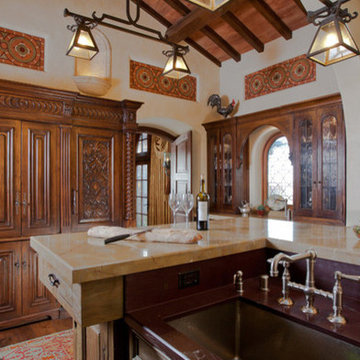
Custom Laura Lee Designs pendant lighting. Russell Abraham, photographer. John Malick & Associates, architect.
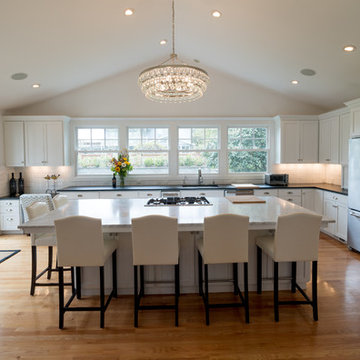
This gorgeous new kitchen features an oversized island with a soapstone countertop, a glamorous chandelier, stainless steel appliances, and white custom cabinets.
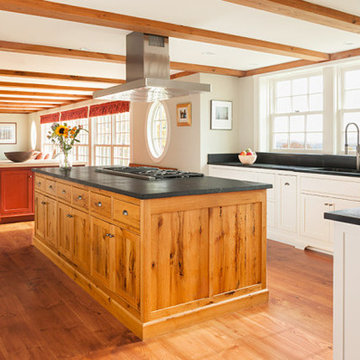
The Island is the true focal point of the kitchen. Large enough for many people to gather round it provides a beautiful and functional meeting spot.
Design and construction by Jewett Farms + Co. Photography by Justen Peters
Expansive Kitchen with Soapstone Benchtops Design Ideas
7
