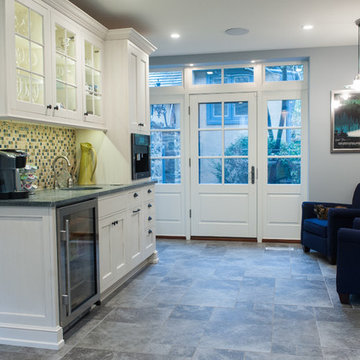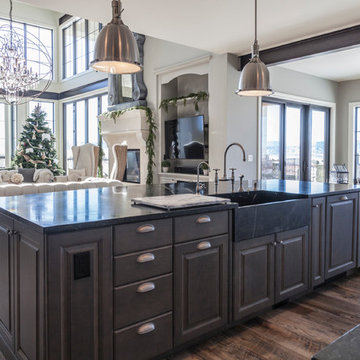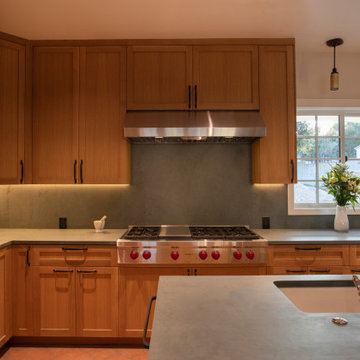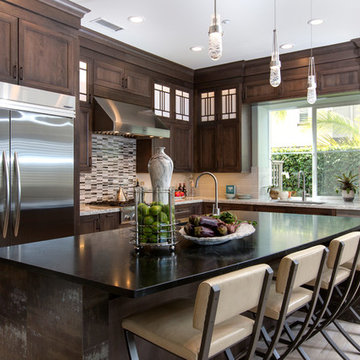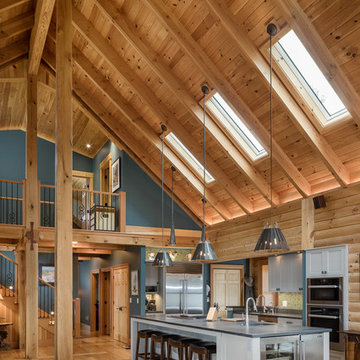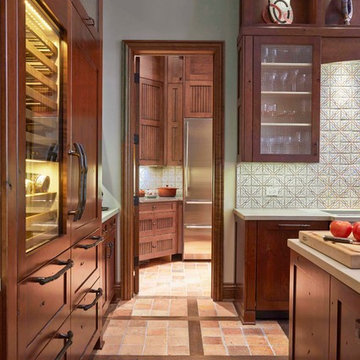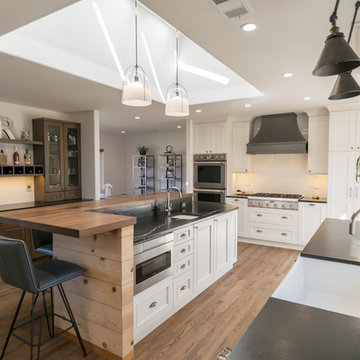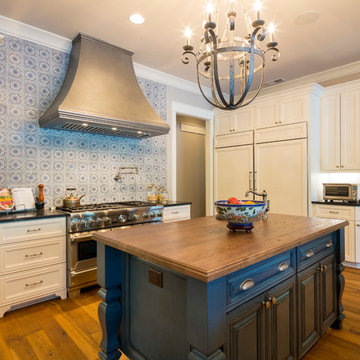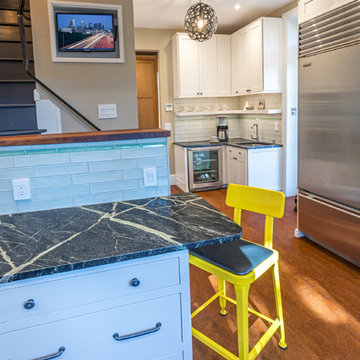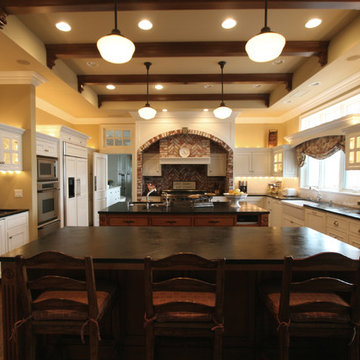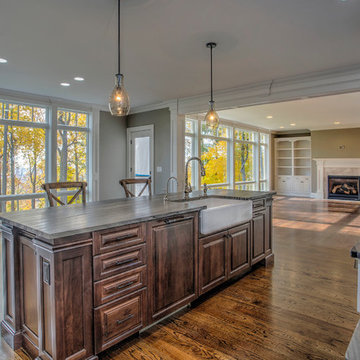Expansive Kitchen with Soapstone Benchtops Design Ideas
Refine by:
Budget
Sort by:Popular Today
141 - 160 of 555 photos
Item 1 of 3
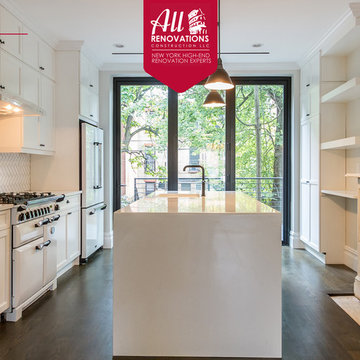
Gut Renovation of a magnificent Brooklyn Brownstone located in Clinton Hill. Originally a two family renovated to a one family . We incorporated original marble fireplaces and reinvent this classic brownstone home to a beautiful owner's triplex with new landscaped garden.
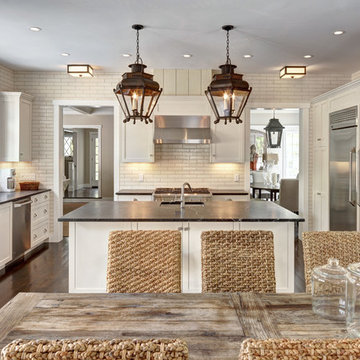
The Hamptons Collection Cove Hollow by Yankee Barn Homes
Kitchen/Breakfast Room
Chris Foster Photography
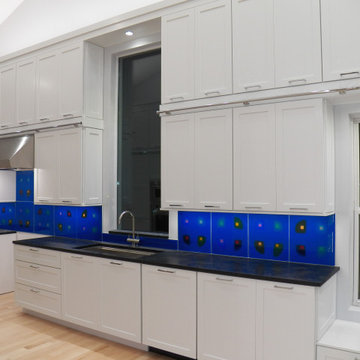
This is a very large kitchen with lots of storage. The tops of the cabinets are 12' tall and there is hidden storage for the library ladder used to reach the upper cabinets. LED strip lighting was used for the under cabinet lights as well as uplights at the tops of the cabinets and inside the display cabinets. The island is movable and there are custom "carts" that when stored looks like a cabinet.
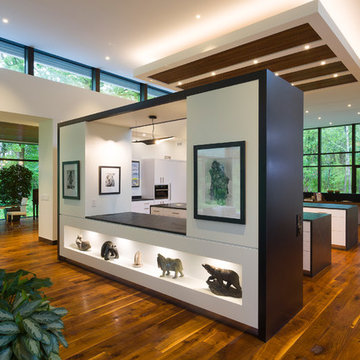
The pass through island in this kitchen is great for setting out food at a dinner party while still keeping the kitchen open to the rest of the great room. It also doubles as a fantastic art display!
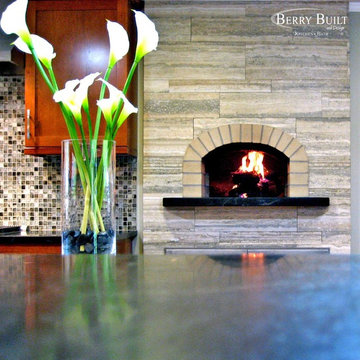
This kitchen was once a garage. We redesigned this space to cater around the clients entertaining needs. Cherry cabinetry, wood floors, soapstone counters, marble island painted black, 72 inches of refrigeration and freezer, 2 dishwashers, 2 sinks, gas range, and the star of the show is the wood burning pizza oven!
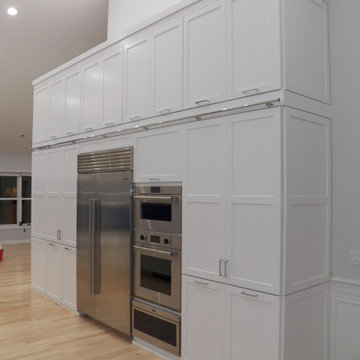
This is a very large kitchen with lots of storage. The tops of the cabinets are 12' tall and there is hidden storage for the library ladder used to reach the upper cabinets. LED strip lighting was used for the under cabinet lights as well as uplights at the tops of the cabinets and inside the display cabinets. The island is movable and there are custom "carts" that when stored looks like a cabinet.
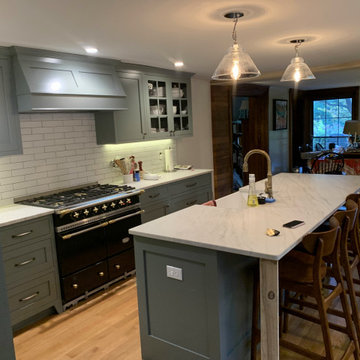
We were thrilled to be able to do a complete renovation on this property built in the 1700's! One of the oldest houses in Newton. The photos posted are before, during and *almost* complete stages of the kitchen. We did a total of 5 bathrooms, 4 bedrooms, Nanny suite, and all other living spaces.
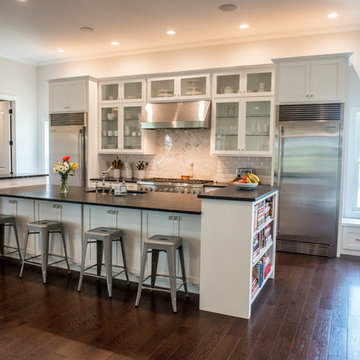
Individual fridge & freezer towers anchor the back wall, centering the grand 48" stove & allowing space for a grand island. Unique layout provides windows on each side with cabinetry storage below.
Mandi B Photography
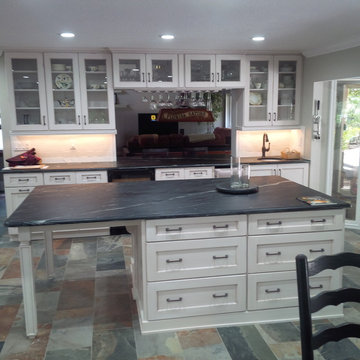
Custom Island and custom passthrough Glass Cabinets, With stemware holder underneath
Expansive Kitchen with Soapstone Benchtops Design Ideas
8
