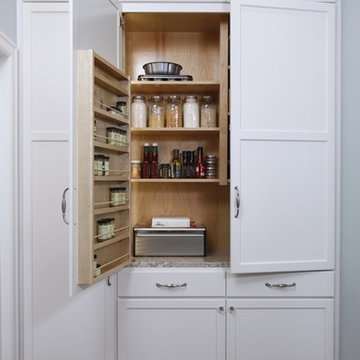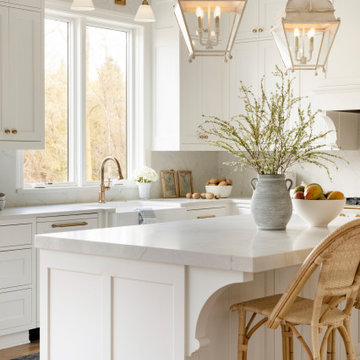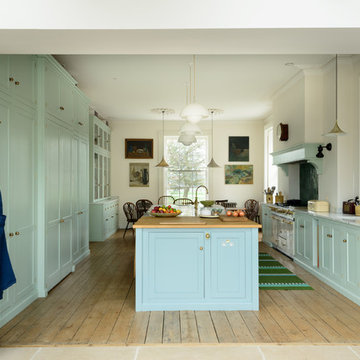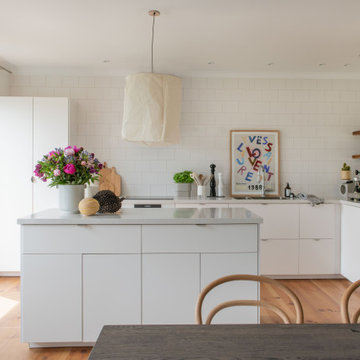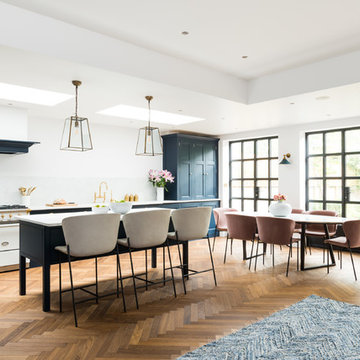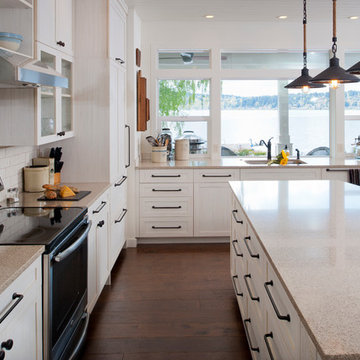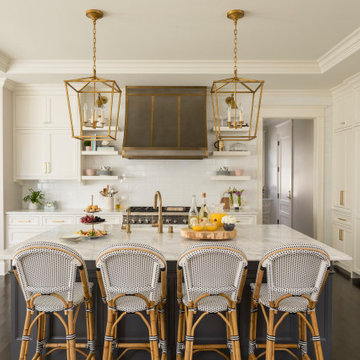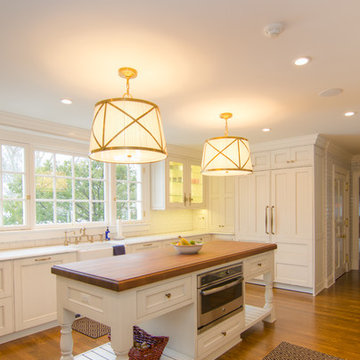Expansive Kitchen with White Appliances Design Ideas
Refine by:
Budget
Sort by:Popular Today
41 - 60 of 1,097 photos
Item 1 of 3

This beautiful home is located in West Vancouver BC. This family came to SGDI in the very early stages of design. They had architectural plans for their home, but needed a full interior package to turn constructions drawings into a beautiful liveable home. Boasting fantastic views of the water, this home has a chef’s kitchen equipped with a Wolf/Sub-Zero appliance package and a massive island with comfortable seating for 5. No detail was overlooked in this home. The master ensuite is a huge retreat with marble throughout, steam shower, and raised soaker tub overlooking the water with an adjacent 2 way fireplace to the mater bedroom. Frame-less glass was used as much as possible throughout the home to ensure views were not hindered. The basement boasts a large custom temperature controlled 150sft wine room. A marvel inside and out.
Paul Grdina Photography
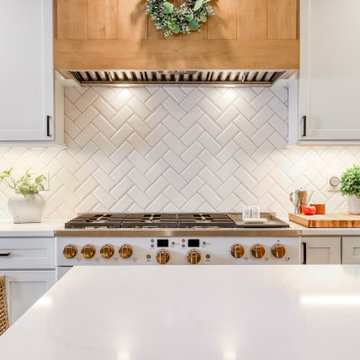
In collaboration with DeLuna Designs, Shanae Mobley of Reico Kitchen & Bath in Springfield, VA designed a transitional two-finish kitchen remodel featuring Merillat Classic and Masterpiece cabinetry.
The perimeter cabinets are Merillat Classic in the Portrait 5-piece door style in the Cotton finish, paired with Merillat Masterpiece island cabinets in the Martel door style in Rustic Alder with a Husk finish.
Photos courtesy of BTW Images.

Walls removed to enlarge kitchen and open into the family room . Windows from ceiling to countertop for more light. Coffered ceiling adds dimension. This modern white kitchen also features two islands and two large islands.

World Renowned Architecture Firm Fratantoni Design created this beautiful home! They design home plans for families all over the world in any size and style. They also have in-house Interior Designer Firm Fratantoni Interior Designers and world class Luxury Home Building Firm Fratantoni Luxury Estates! Hire one or all three companies to design and build and or remodel your home!
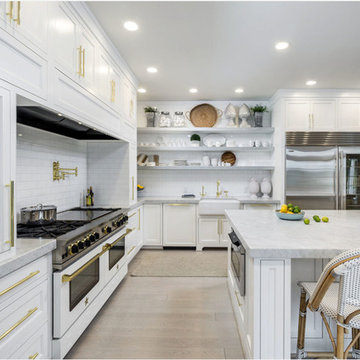
Custom BlueStar 60" White Range with Brass Trim and 24" Griddle. BlueStar is available in over 750 colors and 10 Trim
Choices. We were able to find the right shade of white to match the cabinets.
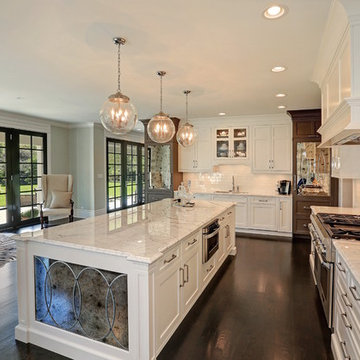
Traditional kitchen with white granite countertops and white cabinetry. Also has paneled appliances, bowl pendant lighting, antique mirror panels, and crown molding
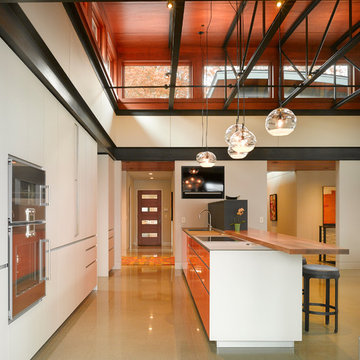
Natural light streams in everywhere through abundant glass, giving a 270 degree view of the lake. Reflecting straight angles of mahogany wood broken by zinc waves, this home blends efficiency with artistry.
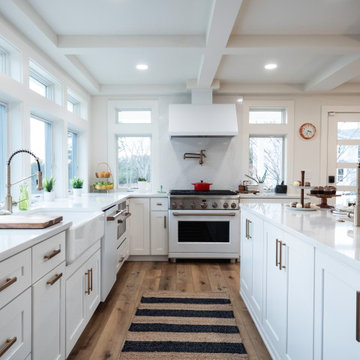
Walls removed to enlarge kitchen and open into the family room . Windows from ceiling to countertop for more light. Coffered ceiling adds dimension. This modern white kitchen also features two islands and two large islands.
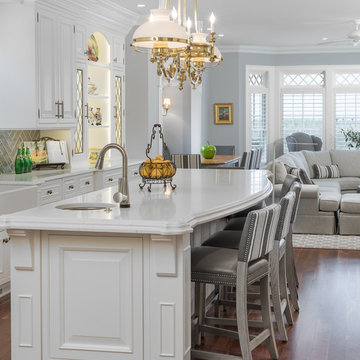
The open kitchen and family room coordinate in colors and performance fabrics; the vertical striped chair backs are echoed in sofa throw pillows. The antique brass chandelier adds warmth and history. The island has a double custom edge countertop providing a unique feature to the island, adding to its importance. The breakfast nook with custom banquette has coordinated performance fabrics.
Photography: Lauren Hagerstrom
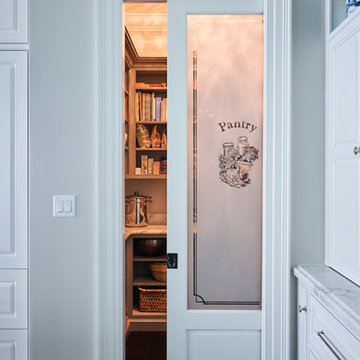
Brazilian Cherry (Jatoba Ebony-Expresso Stain with 35% sheen) Solid Prefinished 3/4" x 3 1/4" x RL 1'-7' Premium/A Grade 22.7 sqft per box X 237 boxes = 5390 sqft
Expansive Kitchen with White Appliances Design Ideas
3
