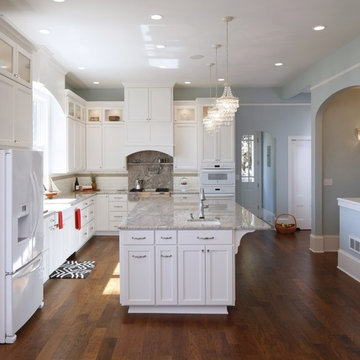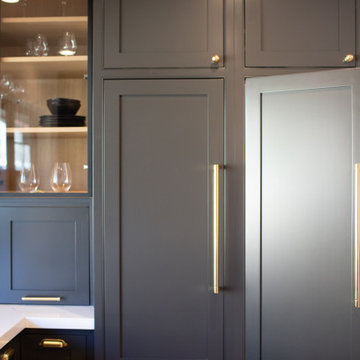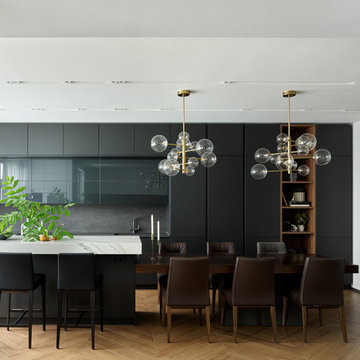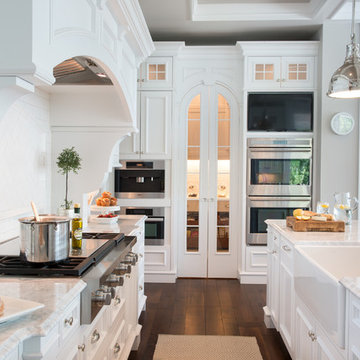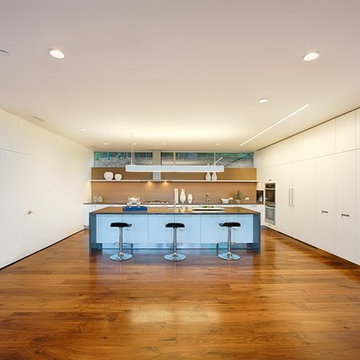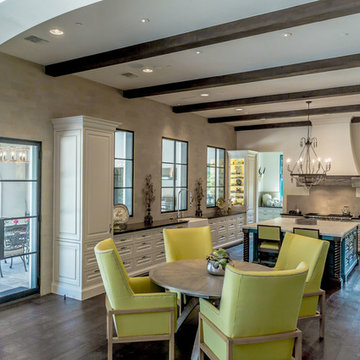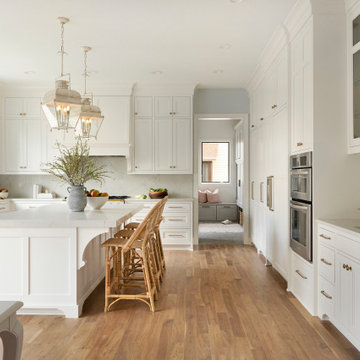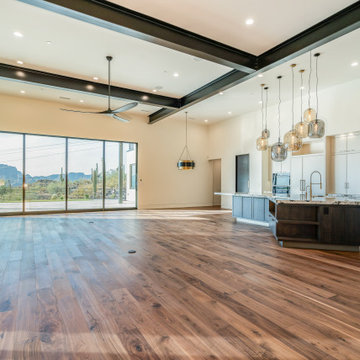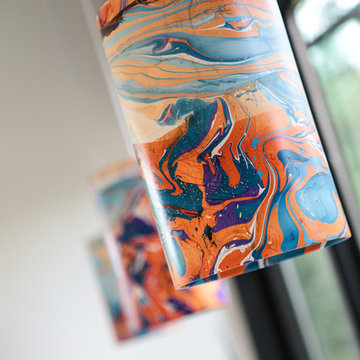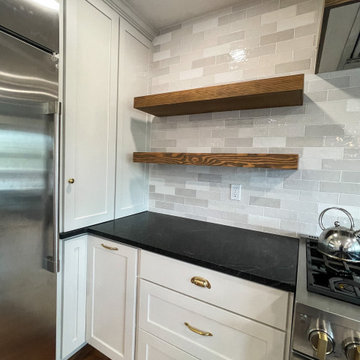Expansive Kitchen with White Appliances Design Ideas
Refine by:
Budget
Sort by:Popular Today
121 - 140 of 1,097 photos
Item 1 of 3
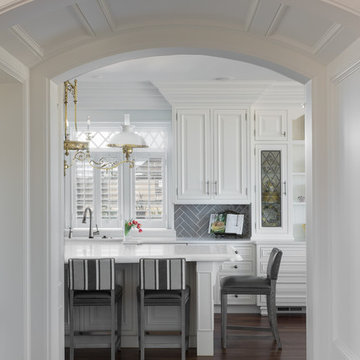
Thick embellished moldings above the cabinets fill the space to the ceiling in high style. A gray ceramic subway tile backsplash creates contrast against the white cabinetry and introduces a new classic herringbone pattern. The island has a double thick stone countertop with custom edging. The performance fabric on the counter stools coordinates with chairs at the kitchen table, and the gray vertical stripes introduce a new flow. The white plantation shutters with lattice-enhanced transom can be adjusted for light and privacy.
Photography: Lauren Hagerstrom
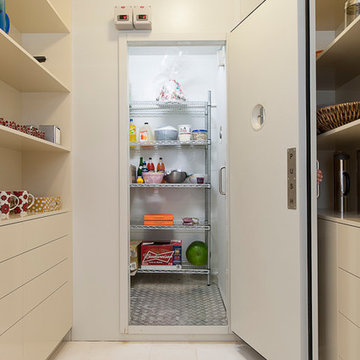
The scullery has the luxury of a walk in coolroom complete with walk in freezer.
Photography by Andrew Ashton
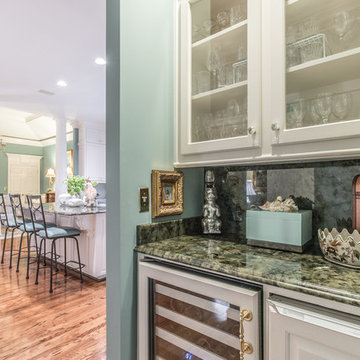
Project by East Coast Granite & Marble. This stone is a Labradorite Madagascar Quartzite.
Visit us at www.eastcoastgranitecolumbia.com to see more of our work.
Photos by Your Business Media.
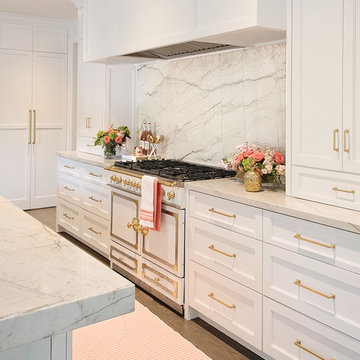
We didn't paint this fabulous LaCornue range, but we couldn't resist posting a photo of it anyway!
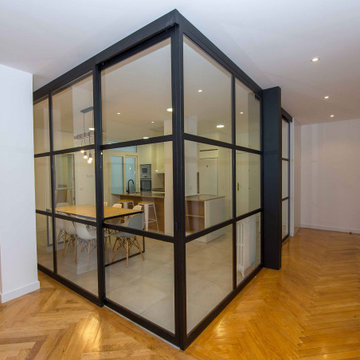
Entre una cocina cerrada y una abierta al salón (o cocina americana), existe otra alternativa: la cocina con paredes acristaladas.
Combina las ventajas de las opciones anteriores. Por un lado se gana en diseño y luminosidad y, por el otro, se mantiene la independencia de la cocina aislándola del resto de la casa de los olores y sonidos propios de esta estancia.
Este es el resultado de la cocina con paredes acristaladas que hemos diseñado y montado dentro de la reforma integral que hemos realizado en este espectacular piso de Madrid para unos clientes el triple de espectaculares.
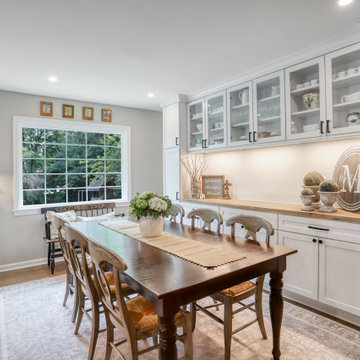
In collaboration with DeLuna Designs, Shanae Mobley of Reico Kitchen & Bath in Springfield, VA designed a transitional two-finish kitchen remodel featuring Merillat Classic and Masterpiece cabinetry.
The perimeter cabinets are Merillat Classic in the Portrait 5-piece door style in the Cotton finish, paired with Merillat Masterpiece island cabinets in the Martel door style in Rustic Alder with a Husk finish.
Photos courtesy of BTW Images.
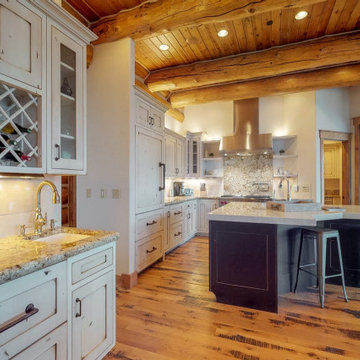
This kitchen is expansive with a huge island with sink which is also a seating area, PLUS a breakfast island with bar seating, wine storage, and a butler pantry which is basically a whole other kitchen!
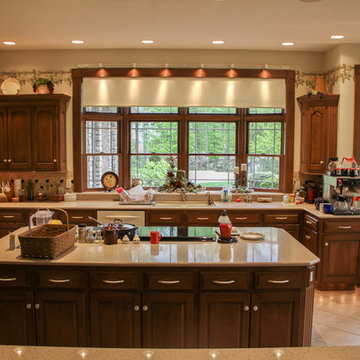
Designed and Constructed by John Mast Construction, Photos by Wesley Mast
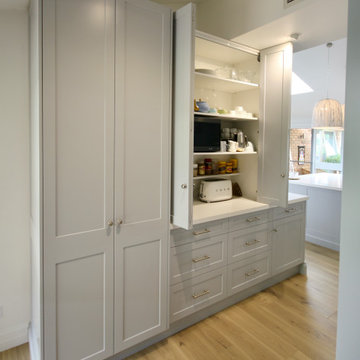
HAMPTON OVERLOAD
- Custom designed space, with a large appliance cabinet and mud room
- Custom designed mantle with feature profiling and detailing
- 'Shaker' profile cabinetry in a 'satin grey' finish
- Caesarstone 'Calacatta Nuvo' & 'Snow' benchtops
- Marble herringbone tiled splashback
- Brushed nickel hardware
- Recessed round LED lights
- Fully integrated fridge, dishwasher and bin unit
- Internal charging power point
- Butlers sink with feature Perrin & Rowe tapeware line up
- Blum hardware
Sheree Bounassif, Kitchens by Emanuel
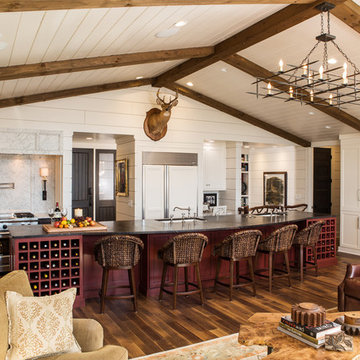
We add a 19’ island with double sinks, two dishwashers, micro-wave drawer, steam-based warming drawer and wine storage on each end. Storage is tripled with floor to ceiling cabinetry on opposite kitchen walls. The cooking area has a six-burner range that is surrounded by a marble backsplash. Behind the range area is room that includes another refrigerator and freezer, an icemaker, many levels of storage and homes for a multitude of appliances.
Scott Moore Photography
Expansive Kitchen with White Appliances Design Ideas
7
