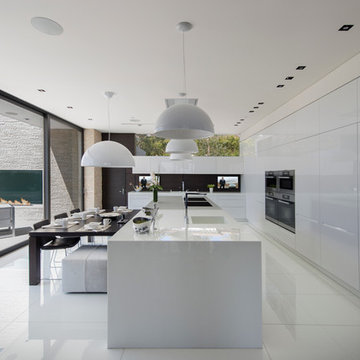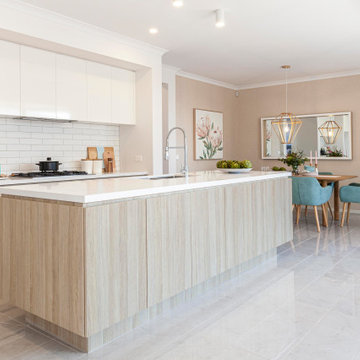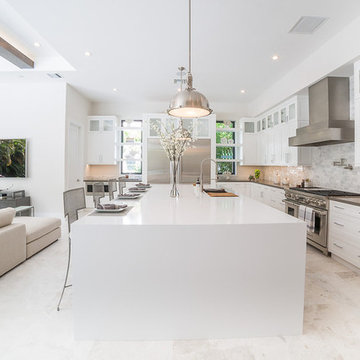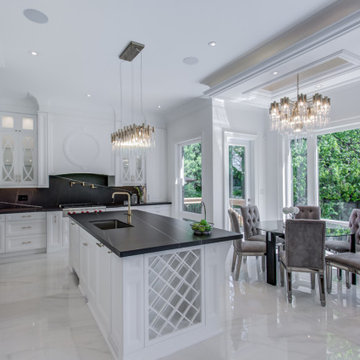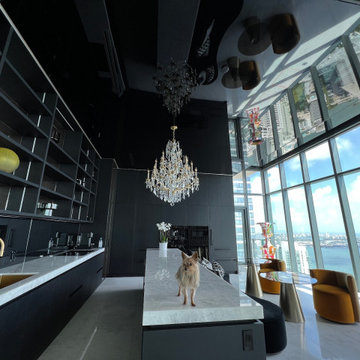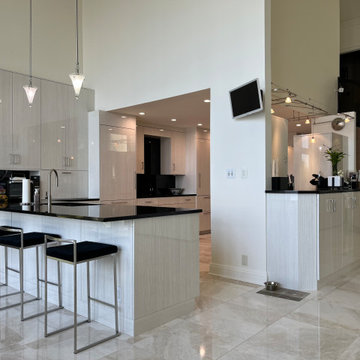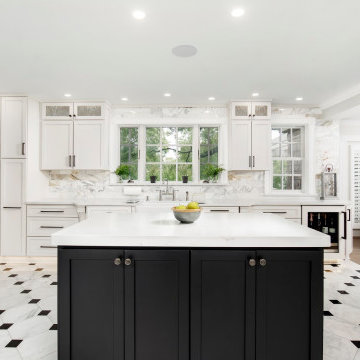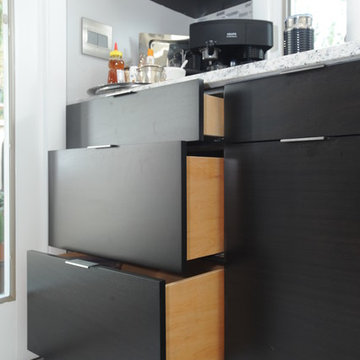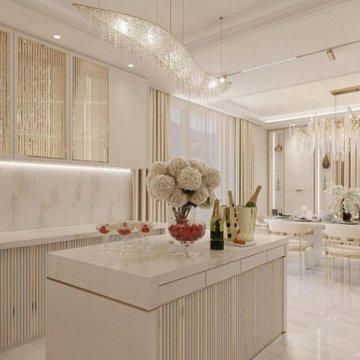Expansive Kitchen with White Floor Design Ideas
Refine by:
Budget
Sort by:Popular Today
41 - 60 of 1,296 photos
Item 1 of 3
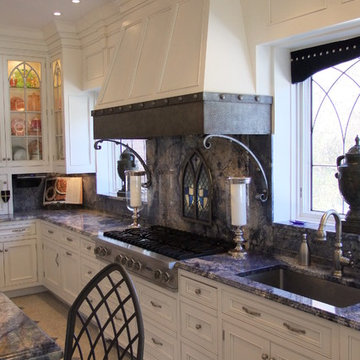
Gothic inspired built in featuring applied molding on doors and large glass display cabinets with Victorian cathedral inspired detail.
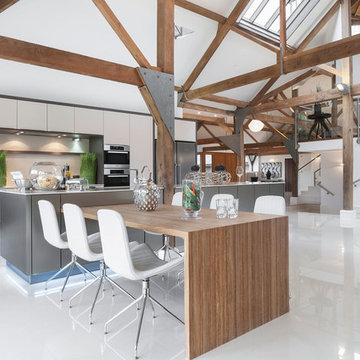
Open plan kitchen area of a luxury listed barn in Cookham, Berkshire. Photographed for the developer by Jonathan Little Photography
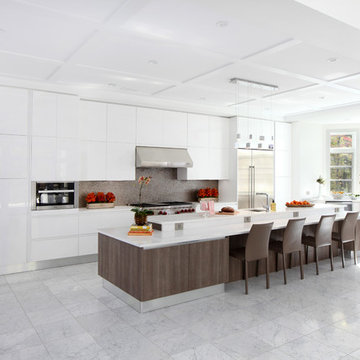
Our Princeton Architects designed this open concept kitchen featuring a 15 foot multi-level island, European flat paneled white modern cabinetry, and state of the art appliances. The coffered ceiling, bay window and tin backsplash add depth and character to this expansive kitchen.
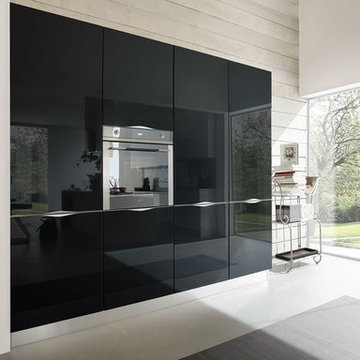
A modern kitchen with high gloss black and white cabinets. This design is from the Onda Collection. There are other colors and styles available.
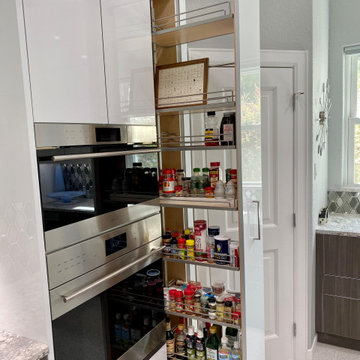
The Wolf Speed Oven and Wolf Convection Oven are flush-mounted within the cabinet doors, and a tall pull-out pantry provides convenient access to often-used items.

A light, bright open plan kitchen with ample space to dine, cook and store everything that needs to be tucked away.
As always, our bespoke kitchens are designed and built to suit lifestyle and family needs and this one is no exception. Plenty of island seating and really importantly, lots of room to move around it. Large cabinets and deep drawers for convenient storage plus accessible shelving for cook books and a wine fridge perfectly positioned for the cook! Look closely and you’ll see that the larder is shallow in depth. This was deliberately (and cleverly!) designed to accommodate a large beam behind the back of the cabinet, yet still allows this run of cabinets to look balanced.
We’re loving the distinctive brass handles by Armac Martin against the Hardwicke White paint colour on the cabinetry - along with the Hand Silvered Antiqued mirror splashback there’s plenty of up-to-the-minute design details which ensure this classic shaker is contemporary yes classic in equal measure.
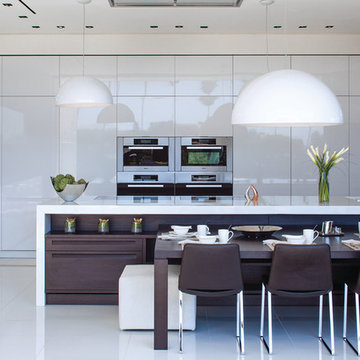
Laurel Way Beverly Hills modern home all white kitchen. Photo by Art Gray Photography.
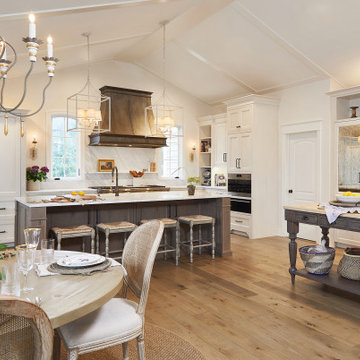
This French country-inspired kitchen shows off a mixture of natural materials like marble and alder wood. The cabinetry from Grabill Cabinets was thoughtfully designed to look like furniture. The island, dining table, and bar work table allow for enjoying good food and company throughout the space. The large metal range hood from Raw Urth stands sentinel over the professional range, creating a contrasting focal point in the design. Cabinetry that stretches from floor to ceiling eliminates the look of floating upper cabinets while providing ample storage space.
Cabinetry: Grabill Cabinets,
Countertops: Grothouse, Great Lakes Granite,
Range Hood: Raw Urth,
Builder: Ron Wassenaar,
Interior Designer: Diane Hasso Studios,
Photography: Ashley Avila Photography

A modern take on the "open concept" Gourmet Kitchen and Family Room. Walls of glass drench these spaces in natural light, while porcelain tile flooring and contemporary chandeliers tie the space together.
Expansive Kitchen with White Floor Design Ideas
3
