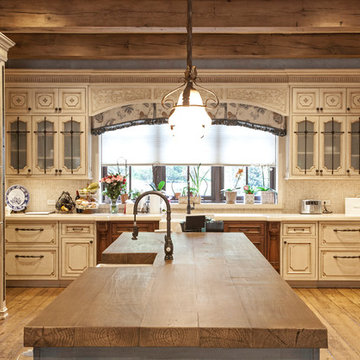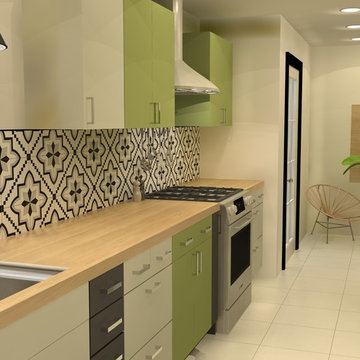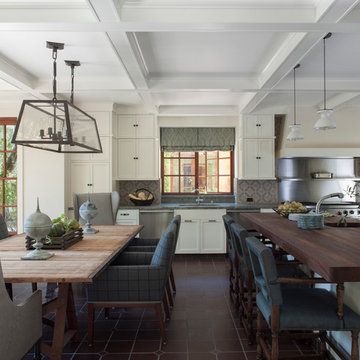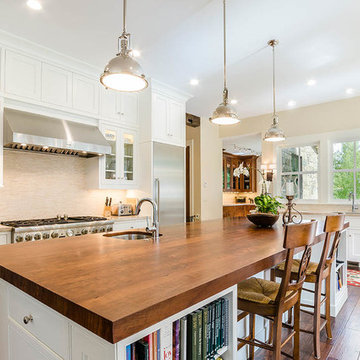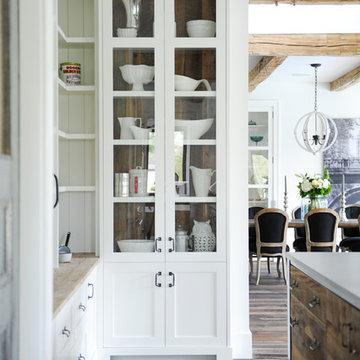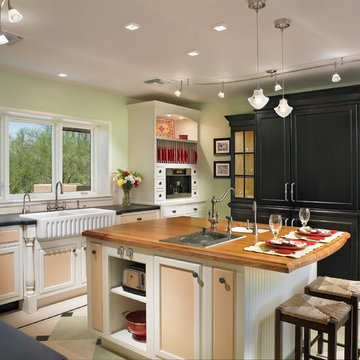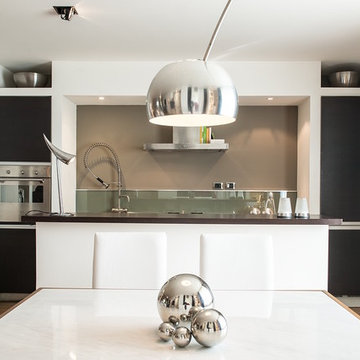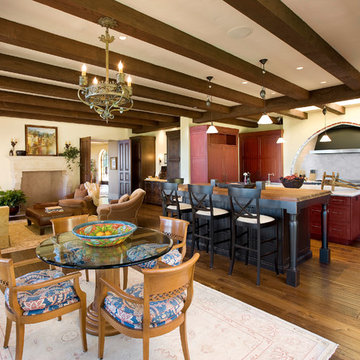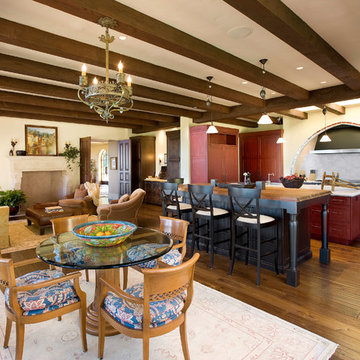Expansive Kitchen with Wood Benchtops Design Ideas
Refine by:
Budget
Sort by:Popular Today
141 - 160 of 1,124 photos
Item 1 of 3
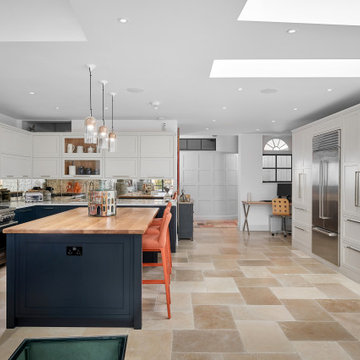
We were lucky enough to be involved in a complete townhouse renovation in the centre of historic Warwick. This is the fabulous kitchen, hand-painted in Farrow and Ball's Cornforth White and Railings, featuring Caesarstone worktops in Organic White on the perimeter and oak on the island, a Sub-Zero fridge-freezer with larder storage and deep drawers either side, Fisher and Paykel DishDrawers, a Wolf range cooker with a Westin extractor, Kohler sink and Quooker tap with our signature draining loop and an antiqued-glass splash back running the lengths of the sink and cooker run. The double-hinged wall cupboards lift seamlessly to reveal extra storage.
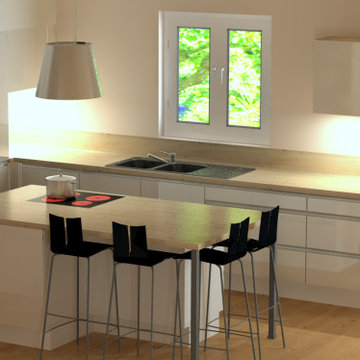
Projet d'un aménagement d'une cuisine ouverte lumineuse, blanche et bois en L avec îlot central.
Cuisines Turini aménage avec vous depuis 1993 sur Toulouse mais aussi son agglomération votre espace cuisine, salle de bains ou rangement le plus adapté à vos besoins et à vos envies.
Il s'agit d'une mission de confiance et l'équipe Cuisines Turini recourt à toute son expérience pour vous satisfaire.
Il n'existe pas de règles strictes en matière d'aménagement de cuisine, il faut s'adapter à l'espace et connaître vos habitudes mais aussi votre style.
Au moment de définir l'aménagement intérieur de votre cuisine, vos exigences en matière d'ergonomie mais aussi d'esthétisme sont au centre de nos préoccupations.
Alors comment aménager votre cuisine ? plutôt ouverte ou bien fermée ? en L ou bien en U ? avec un îlot central ou pas ?
Ici dans ce grand espace, l'aménagement de la cuisine en L ouverte avec un îlot central est tout à fait adéquat.
Pour le style de cette cuisine à Garidech, les clients voulaient des teintes lumineuses et chaleureuses.
D'où le choix de façades blanches haute brillance avec un plan de travail en bois imitation chêne clair.
Les colonnes, les meubles avec de grands tiroirs et les étagères fond de cet aménagement de cuisine avec îlot central un espace pratique et bien pensé.
Les poignées profilées aspect inox soulignent et mettent en valeur les façades blanches de cette cuisine ouverte avec un îlot central à Garidech.
Coordonné avec le plan de travail en bois, l'îlot central est dédié à la cuisson avec une plaque de cuisson et une hotte lustre décorative juste au-dessus de marque Roblin.
La partie cuisson est prolongée par un petit coin-repas avec trois places assises.
Cette cuisine ouverte est sublimée par un carrelage à losange blanc, gris et noir.
Ce carrelage est un revêtement de sol très tendance avec des effets graphiques.
Celui-ci est positionné sur la partie L de la cuisine et empiète sur le parquet bois du reste de la pièce ouverte.
Vous souhaitez aménager une cuisine ouverte lumineuse blanche et bois en L avec un îlot central comme dans cette réalisation à Garidech.
Rendez-vous dans l'une de nos trois agences à Portet-sur-Garonne, à Toulouse ou à Quint-Fonsegrives ou contactez-nous via la formulaire de contact.
Nos conseillers décorateurs vous accueillent du lundi au samedi de 10h à 19h, ils réalisent des devis gratuits et sans engagements.

World Renowned Architecture Firm Fratantoni Design created this beautiful home! They design home plans for families all over the world in any size and style. They also have in-house Interior Designer Firm Fratantoni Interior Designers and world class Luxury Home Building Firm Fratantoni Luxury Estates! Hire one or all three companies to design and build and or remodel your home!
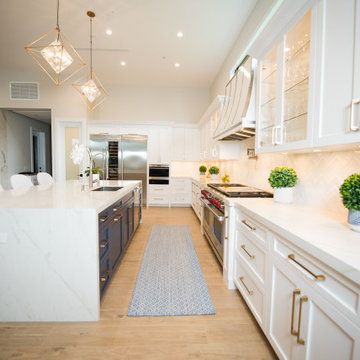
White custom wood kitchen with shaker doors, a navy blue island. Hardware is brushed gold handles. A custom powder coated aluminum hood with stainless steel trim with gold rivets. Countertops are white quartz.
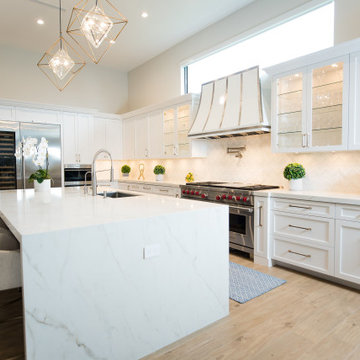
White custom wood kitchen with shaker doors, a navy blue island. Hardware is brushed gold handles. A custom powder coated aluminum hood with stainless steel trim with gold rivets. Countertops are white quartz.
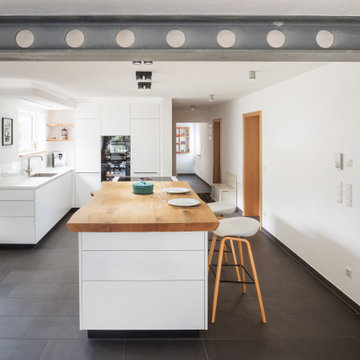
Für unsere Kunden aus dem Großraum Abtsgmünd, realisierten wir diese wunderschöne Wohnküche. Viel Stauraum, ein geradliniges Design und perfekte Verarbeitung war unseren Kunden besonders wichtig. Für mehr Wohngefühl verpassten wir der Kochinsel eine massive Echtholzplatte. Großzügige Unterschränke sorgen für jede Menge Stauraum. Das Materialkonzept der weißen Premium-Küche wird ergänzt mit einer FENIX Arbeitsplatte.
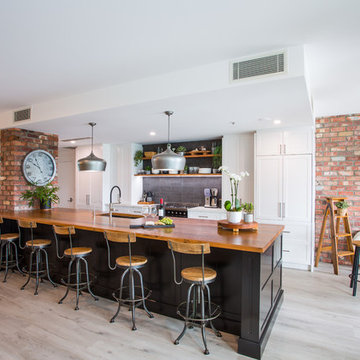
Large island bench and open plan kitchen is great for entertaining!!
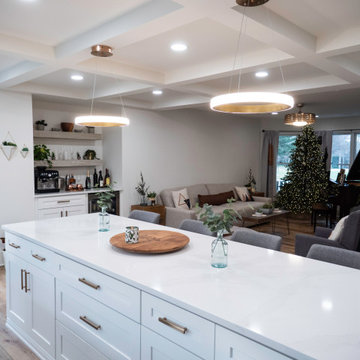
Walls removed to enlarge kitchen and open into the family room . Windows from ceiling to countertop for more light. Coffered ceiling adds dimension. This modern white kitchen also features two islands and two large islands.
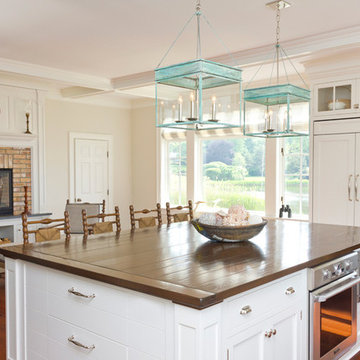
Beautiful white coastal style kitchen of a historical waterfront home renovated by Stokkers & Company. Kitchen includes incredible waterfront views, gas fireplace, horizontal planking on the walls throughout, wide plank Pine flooring, custom white cabinetry and an extra large kitchen island with a wood counter top.

Counter Top Design - Live-edge reclaimed wood slab transaction area with quartz inset. Flush mount induction cooktop. Photos by Sustainable Sedona
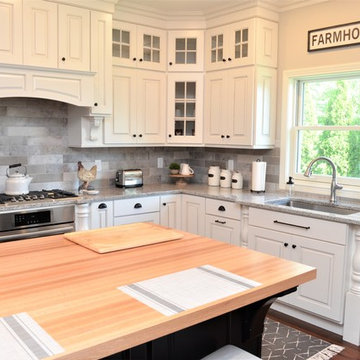
Wall Cabinets
Cabinet Brand: Haas Signature Collection
Wood Species: Maple
Cabinet Finish: Bistro
Door Style: Dover
Countertop: Granite
Island
Cabinet Brand: Haas Signature Collection
Wood Species: Maple
Cabinet Finish: Black
Door Style: Dover
Countertop: Oak John Boos Butcherblock, Red Appalachian color, Eased edge
Expansive Kitchen with Wood Benchtops Design Ideas
8
