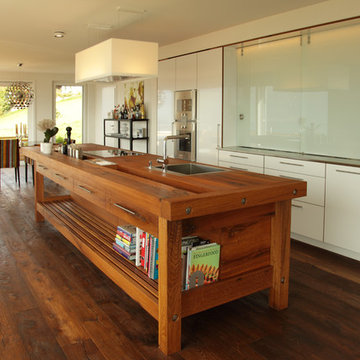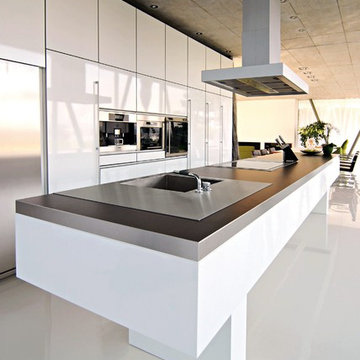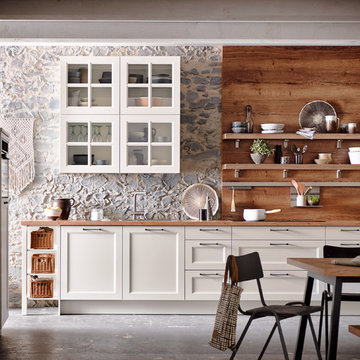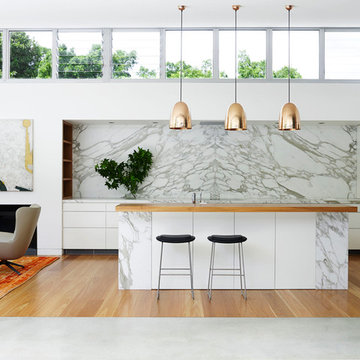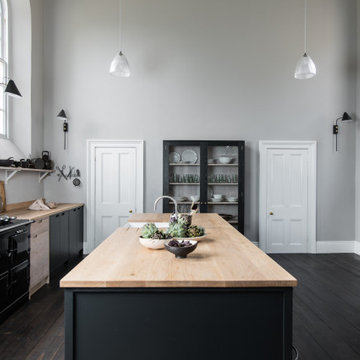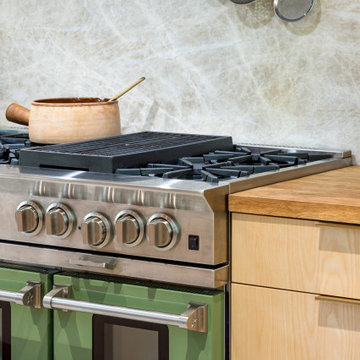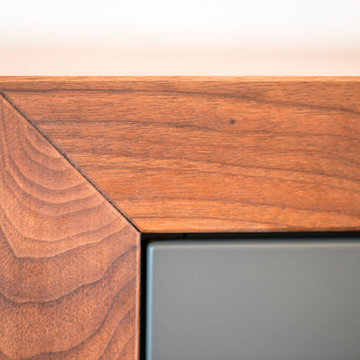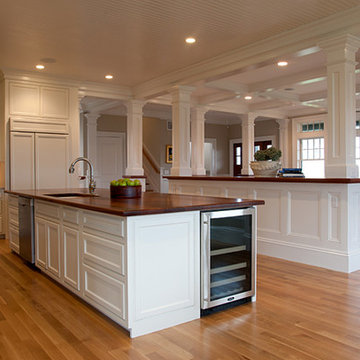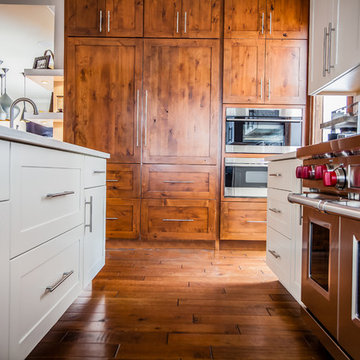Expansive Kitchen with Wood Benchtops Design Ideas
Refine by:
Budget
Sort by:Popular Today
121 - 140 of 1,124 photos
Item 1 of 3
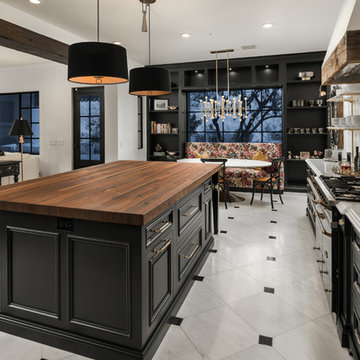
We love the bold look of these black kitchen cabinets, the custom dining table and couch seating and the custom shelves.
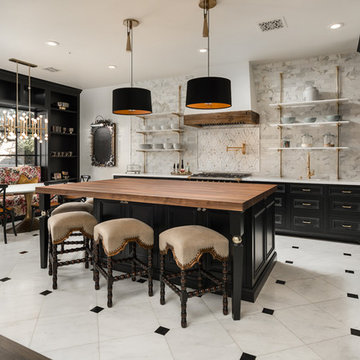
This stunning kitchen features black kitchen cabinets, brass hardware, butcher block countertops, custom backsplash and open shelving which we can't get enough of!
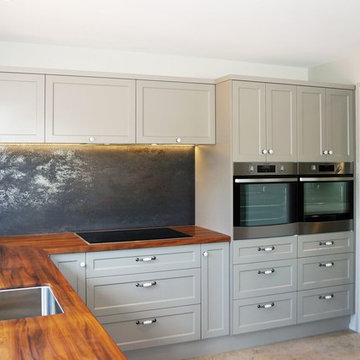
NZ Blackwood Kitchens Bench tops with under mounted sink & hob cut outs and mitre joins
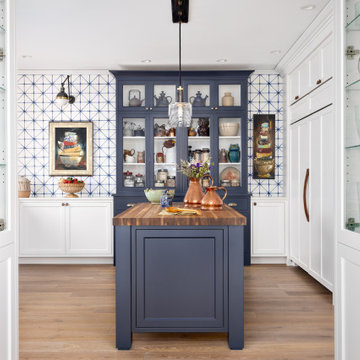
Our clients hired us to completely renovate and furnish their PEI home — and the results were transformative. Inspired by their natural views and love of entertaining, each space in this PEI home is distinctly original yet part of the collective whole.
We used color, patterns, and texture to invite personality into every room: the fish scale tile backsplash mosaic in the kitchen, the custom lighting installation in the dining room, the unique wallpapers in the pantry, powder room and mudroom, and the gorgeous natural stone surfaces in the primary bathroom and family room.
We also hand-designed several features in every room, from custom furnishings to storage benches and shelving to unique honeycomb-shaped bar shelves in the basement lounge.
The result is a home designed for relaxing, gathering, and enjoying the simple life as a couple.
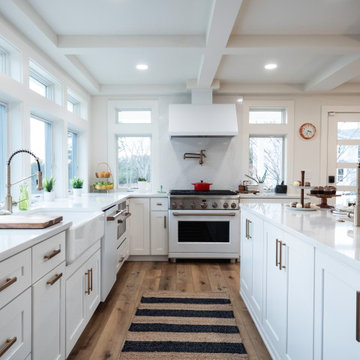
Walls removed to enlarge kitchen and open into the family room . Windows from ceiling to countertop for more light. Coffered ceiling adds dimension. This modern white kitchen also features two islands and two large islands.
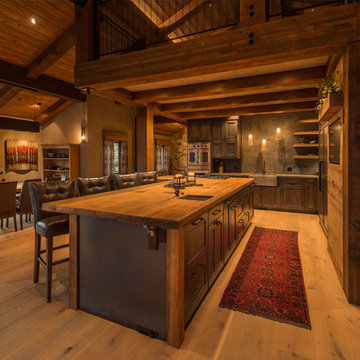
Reclaimed Cypress wood, which is naturally water-resistant, was used for the island counter top and floating shelves that were hand made. Cabinetry throughout the home was locally built with reclaimed wood or other sustainable materials. Detailed artisan applied plaster adds contrast and interest to the kitchen walls. the durable concrete sink nicely compliments the grey plaster walls.
Photos: Vance Fox
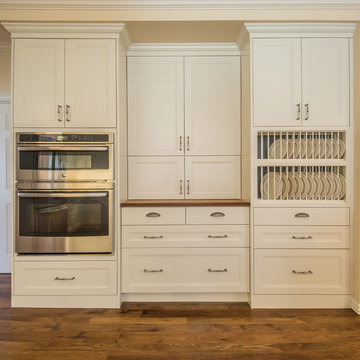
Crystal custom cabinetry painted a soft bisque color. This special bake center was designed with 2 ovens. The top oven is a proofing, microwave, warmer, and convection oven. The countertop is butcher block. The lower drawers are designed for utensils & bakeware.
Photograph by Patrick Wherritt
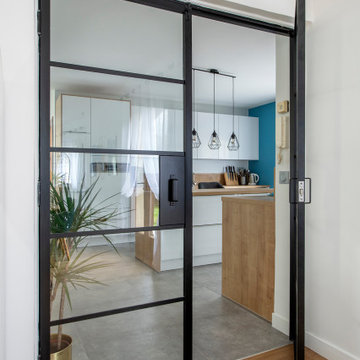
Le projet Cardinal a été menée pour une famille expatriée qui faisait son retour en France. Nos clients avaient déjà trouvé leur architecte. Les plans de conception étaient donc prêts. Séduits par notre process rodé : ils se sont tournés vers notre agence pour la phase de travaux.
Le 14 mai, ils ont pris contact avec nos équipes. Une semaine après, nous visitions la maison afin de faire un repérage terrain. Le 29 mai, nous présentions dans nos bureaux un devis détaillé et en phase avec leur brief/budget. Suite à la validation de ce dernier, notre conducteur de travaux et son équipe ont lancé le chantier qui a duré 3 mois.
Au RDC, nous avons déplacé la cuisine vers la fenêtre pour que nos clients aient plus de luminosité. Ceci a impliqué de revoir les arrivées d’eau, électricité etc.
A l’étage, nous avons créé un espace fermé qui sert de salle de jeux pour les enfants. Nos équipes ont alors changé la balustrade, créé un plancher pour gagner en espace et un mur blanc avec une petite verrière pour laisser passer la lumière.
Les salles de bain et tous les sols ont également été entièrement refaits.
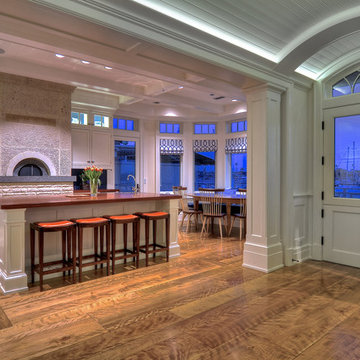
Wide plank figured or "curly" solid 3/4 inch thick birch wood flooring, custom sawn in the USA by Hull Forest Products. Nationwide shipping. 4-6 weeks lead time for all orders. Lifetime guarantee. 1-800-928-9602. www.hullforest.com.
Photo by Bowman Group Architectural Photography.
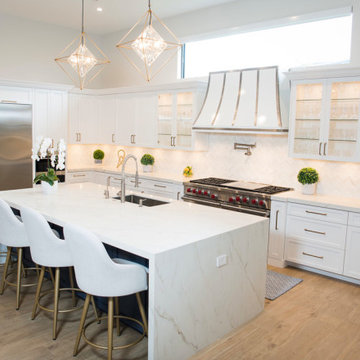
White custom wood kitchen with shaker doors, a navy blue island. Hardware is brushed gold handles. A custom powder coated aluminum hood with stainless steel trim with gold rivets. Countertops are white quartz.
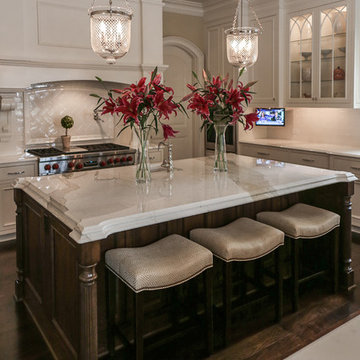
The kitchen center island is walnut with Calacatta marble countertops. Seating is provided by Hickory Chair under-counter stools.
Designed by Melodie Durham of Durham Designs & Consulting, LLC. Photo by Livengood Photographs [www.livengoodphotographs.com/design].
Expansive Kitchen with Wood Benchtops Design Ideas
7
