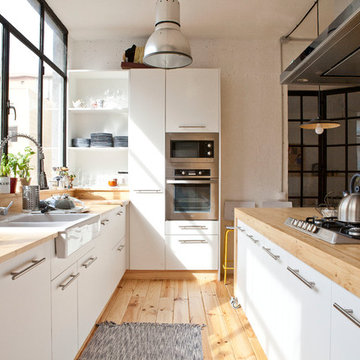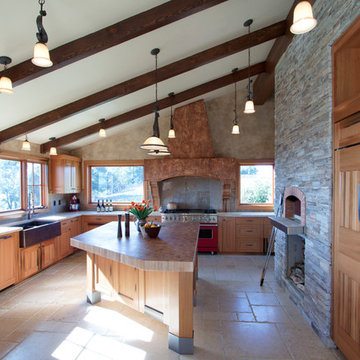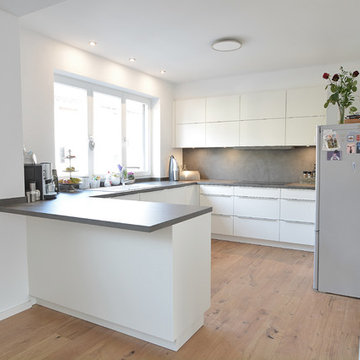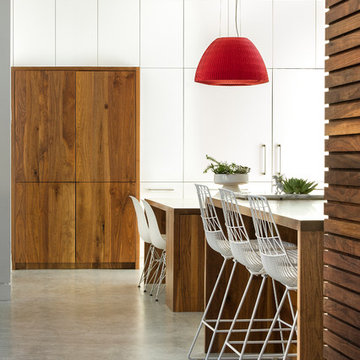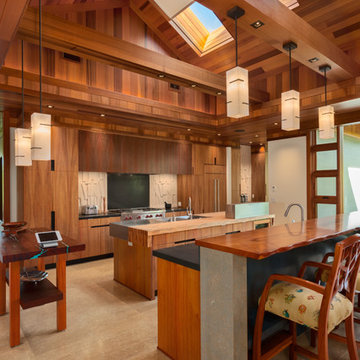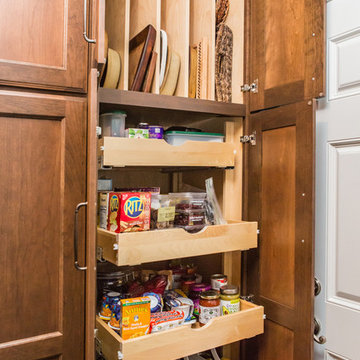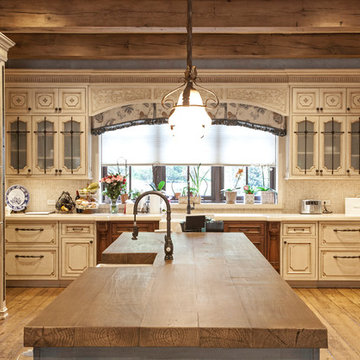Expansive Kitchen with Wood Benchtops Design Ideas
Refine by:
Budget
Sort by:Popular Today
41 - 60 of 1,124 photos
Item 1 of 3

This kitchen is stocked full of personal details for this lovely retired couple living the dream in their beautiful country home. Terri loves to garden and can her harvested fruits and veggies and has filled her double door pantry full of her beloved canned creations. The couple has a large family to feed and when family comes to visit - the open concept kitchen, loads of storage and countertop space as well as giant kitchen island has transformed this space into the family gathering spot - lots of room for plenty of cooks in this kitchen! Tucked into the corner is a thoughtful kitchen office space. Possibly our favorite detail is the green custom painted island with inset bar sink, making this not only a great functional space but as requested by the homeowner, the island is an exact paint match to their dining room table that leads into the grand kitchen and ties everything together so beautifully.
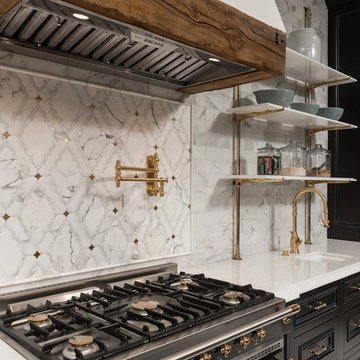
This stunning kitchen features black kitchen cabinets, brass kitchen hardware, custom backsplash, and open shelving which we can't get enough of!
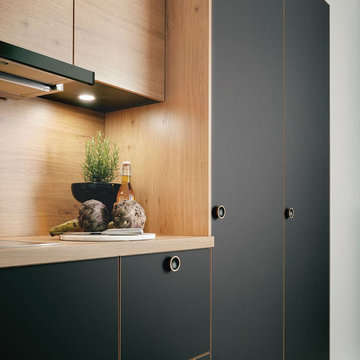
Cuisines Turini spécialiste de la cuisine, de la salle de bains et du rangements depuis 1993 a réalisé plus de 40 000 projets.
Dans cette réalisation de cuisine ouverte à Labège, le coloris des façades alterne entre le noir onyx mat et l'imitation bois chêne noueux naturel.
Les poignées sont en bois chêne naturel noir onyx et le plan de travail en imitation bois chêne noueux naturel.
Ce modèle de façade noire et bois a la particularité d'avoir des façades innovantes anti-traces de doigts.
La combinaison du bois et du noir est fascinante et très tendance.
Dans cette cuisine ouverte en "L", il y des éléments hauts imitation bois chêne qui sont combinés avec des éléments bas noirs.
Deux placards dans cette réalisation à Labège sont suspendus au mur, le placard supérieur est pourvu d'un système de portes coulissantes et le placard inférieur, de portes rabattables.
L'ensemble de la pièce est ainsi harmonieux et la pièce est soulignée par des poignées atypiques en bois noir onyx.
Les étagères s'intègrent également à merveille dans la cuisine appuyée par un éclairage intégré illuminant le plan de travail.
A côté du four, une étagère ouverte éclairée est installée ce qui apporte de la légèreté à cette cuisine en "L" à Labège.
Dans cette réalisation se trouve un îlot central.
L'aménagement de l'îlot central dans cette cuisine ouverte à Labège permet de créer un coin-repas à part entière tout en préservant la convivialité.
En plus d'être fonctionnel, l'îlot central est un atout décoratif dans la cuisine.
Vous souhaitez réaliser une cuisine ouverte en "L" noire et bois avec un îlot central.
Rendez-vous dans nos magasins Cuisines Turini à Toulouse, à Portet-sur-Garonne et à Quint-Fonsegrives à proximité de Labège.
Découvrez la cuisine qui sera personnalisée à votre goût et à votre espace.
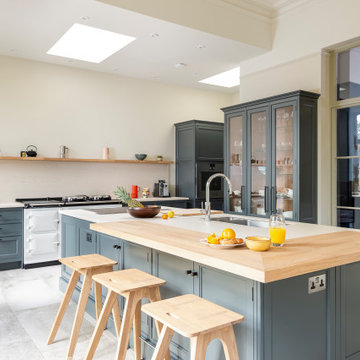
Absolute Architecture added a two storey, seamless extension, providing a new large family kitchen and master bedroom suite. The hallway was opened up with a beautiful double height space and the staircase was restored. Elsewhere rooms have been reconfigured and the entire property has been renovated internally, including new kitchens, bathrooms, fireplaces and joinery.
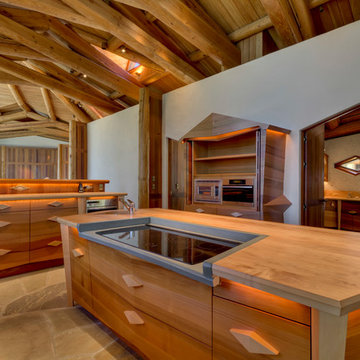
Wovoka
Kitchen Cabinets view showing Island Cabinet and tall Hutch Cabinet with it's bifold pocket doors in the open position. Solid Maple Countertops, Western Red Cedar Cabinets with special Wovoka Detailing. Architecture and Design by Costa Brown Architecture, Albert Costa lead Architect.
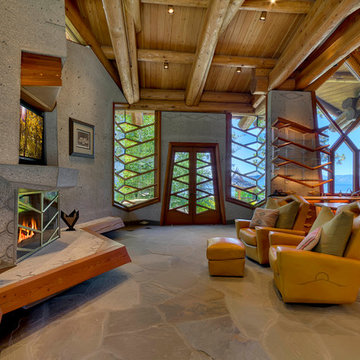
Wovoka Kitchen Cabinets.
Kitchen Cabinets by Mitchel Berman Cabinetmakers.
View from Den into Kitchen showing Kitchen Island and Wall Hanging Cabinets with Glass Shelves and special molded Teak details. Architecture by Costa Brown Architects, Albert Costa Lead Architect.
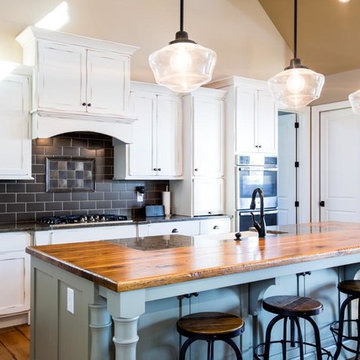
Great natural light fills the kitchen of this custom design/build home we completed south of Bloomington. The cabinetry and awesome hickory countertop by Stolls Woodworking are complemented by the Mixology Iron Nickel backsplash and Schoolhouse pendants. The bench for the built-in breakfast nook is visible in the background. [Bailey & Weiler Design/Build]
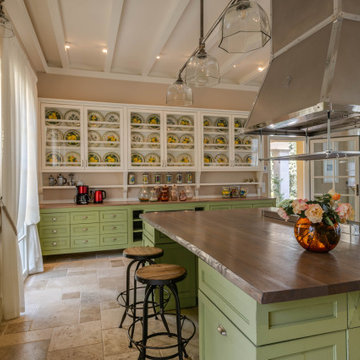
Grande cucina aperta sul living, con isola centrale cottura e bancone. Dispensa a tutta parete con piattaia a giorno. Cappa in metallo. Pavimento in travertino.
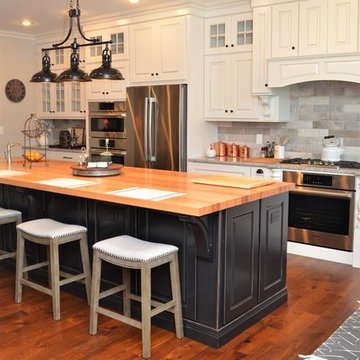
Wall Cabinets
Cabinet Brand: Haas Signature Collection
Wood Species: Maple
Cabinet Finish: Bistro
Door Style: Dover
Countertop: Granite
Island
Cabinet Brand: Haas Signature Collection
Wood Species: Maple
Cabinet Finish: Black
Door Style: Dover
Countertop: Oak John Boos Butcherblock, Red Appalachian color, Eased edge

This customer chose to have the Pergo Click Vinyl flooring in the tile effect - Dark Grey Concrete. This soft and non-slip floor covering is 100% waterproof and perfect for any renovation project as it can be laid on-top of most existing floors without having to remove them. These products can also be fitted on stairs, making them the optimal product for the entire home.
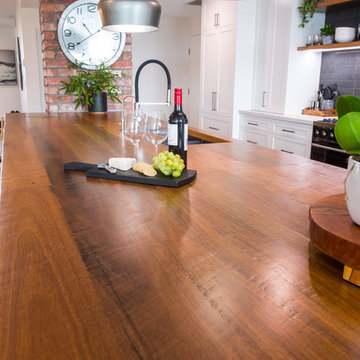
Recycled rough sawn timber benchtop, exposed brick and subway tile splashback industrial pendant lighting and floating shelves for a relaxed atmposhere!
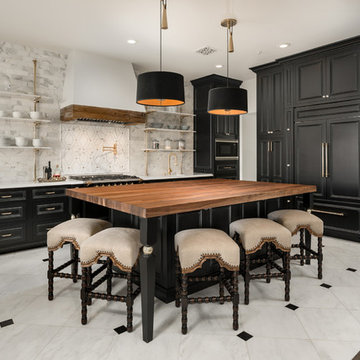
We love the architectural design elements on display in this home, especially the combination marble floors and wood flooring, wood countertops, the custom backsplash, and open shelving.
Expansive Kitchen with Wood Benchtops Design Ideas
3
