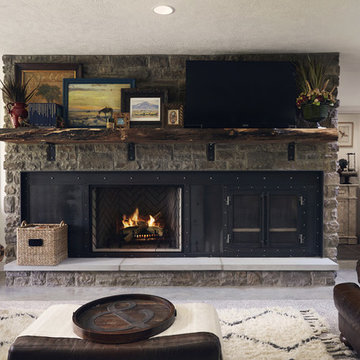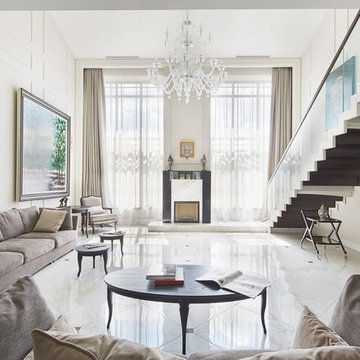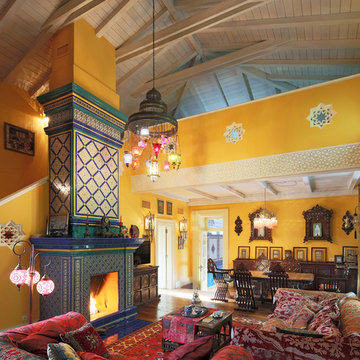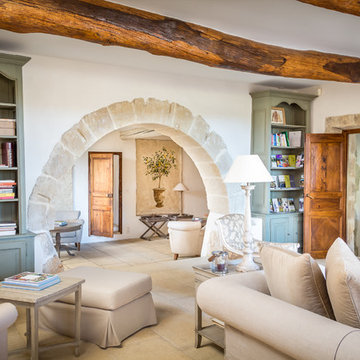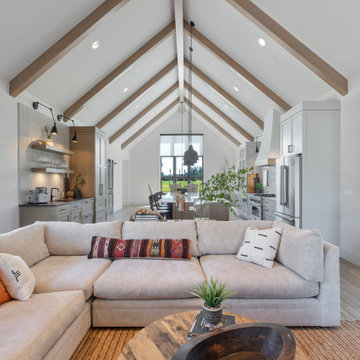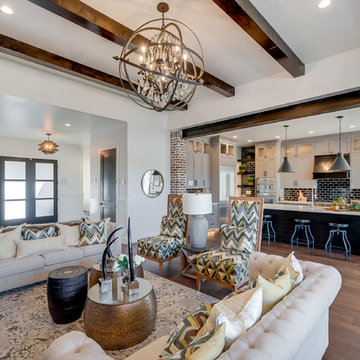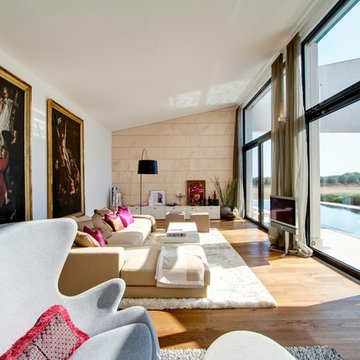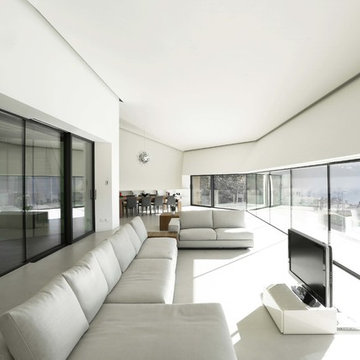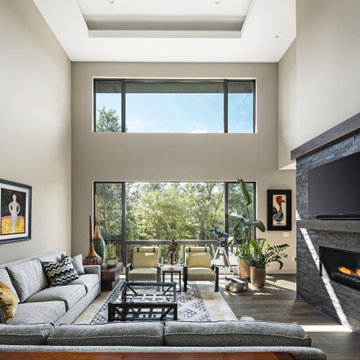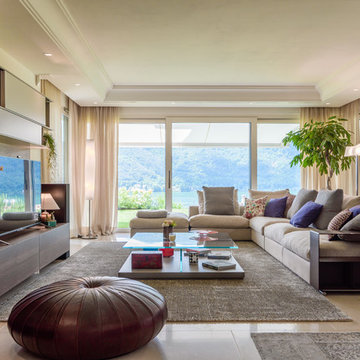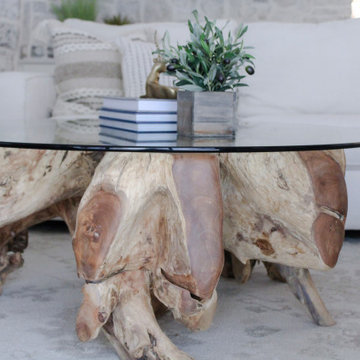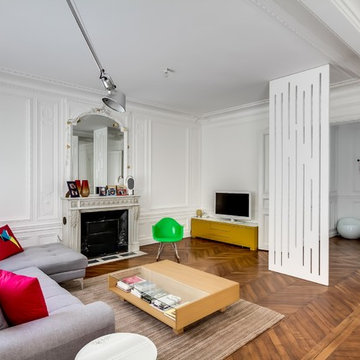Expansive Living Room Design Photos with a Freestanding TV
Refine by:
Budget
Sort by:Popular Today
61 - 80 of 798 photos
Item 1 of 3
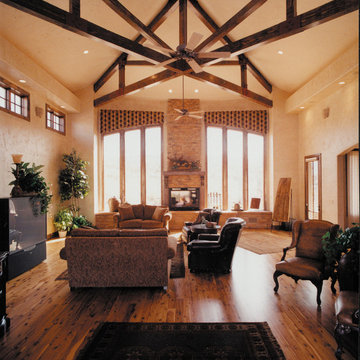
Gorgeous and warm living space with lots of light, Australian cypress wood floors, cornice window treatments and exposed beams that add architectural interest and design.
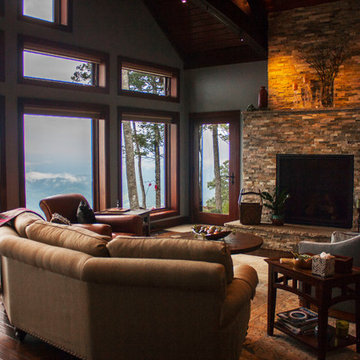
A view of the fireplace and sitting area by the wall of windows.
Rowan Parris, Rainsparrow Photography
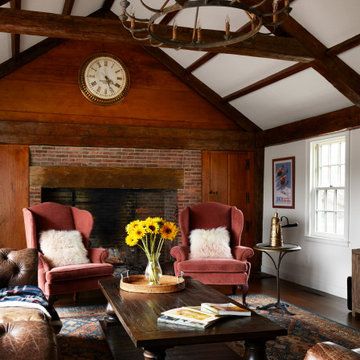
We Feng Shui'ed, designed and restored this glorious great room in a Colonial Revival home on the North Shore of Boston. The original elements were incredible: an inglenook fireplace, huge beams, a giant clock from a train station in Watertown, MA, huge windows, original hardwood floors, and a sliding glass door overlooking the backyard.
We wanted to update and refresh the space, and inject our homeowners' sense of casual fun and color.
A huge oriental rug from Pottery Barn tied the color scheme together, along with leather club chairs and a huge leather Chesterfield sofa.
The family gathers here for games, movies, and general relaxation in front of the fireplace. 1930s ski posters add a travel element, and the huge scale furniture is befitting of so grand a space.

VPC’s featured Custom Home Project of the Month for March is the spectacular Mountain Modern Lodge. With six bedrooms, six full baths, and two half baths, this custom built 11,200 square foot timber frame residence exemplifies breathtaking mountain luxury.
The home borrows inspiration from its surroundings with smooth, thoughtful exteriors that harmonize with nature and create the ultimate getaway. A deck constructed with Brazilian hardwood runs the entire length of the house. Other exterior design elements include both copper and Douglas Fir beams, stone, standing seam metal roofing, and custom wire hand railing.
Upon entry, visitors are introduced to an impressively sized great room ornamented with tall, shiplap ceilings and a patina copper cantilever fireplace. The open floor plan includes Kolbe windows that welcome the sweeping vistas of the Blue Ridge Mountains. The great room also includes access to the vast kitchen and dining area that features cabinets adorned with valances as well as double-swinging pantry doors. The kitchen countertops exhibit beautifully crafted granite with double waterfall edges and continuous grains.
VPC’s Modern Mountain Lodge is the very essence of sophistication and relaxation. Each step of this contemporary design was created in collaboration with the homeowners. VPC Builders could not be more pleased with the results of this custom-built residence.
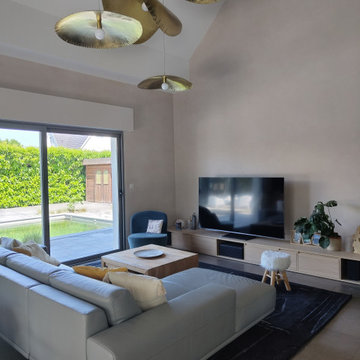
Conseils sur le style décoratif à adopter pour cette maison : réalisation d'une planche d'ambiance, recherches de revêtements muraux et de couleurs.
Réalisation du plan d'aménagement en fonction du mobilier existant des clients.
Recherche de luminaires pour habiller la hauteur sous plafond de 8m.
Mise en relation avec nos artisans partenaires : peintre, électricien et carreleur.
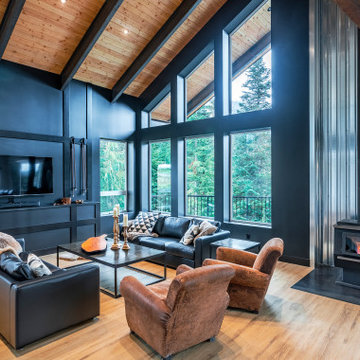
Black metal railings follow the theme of black beams and exposed structural steel beams. Benjamine Moore Black Beauty is a deep and striking colour leading up the upper level of the beautiful ski cabin.
Photo by Brice Ferre
Photo by Brice Ferre
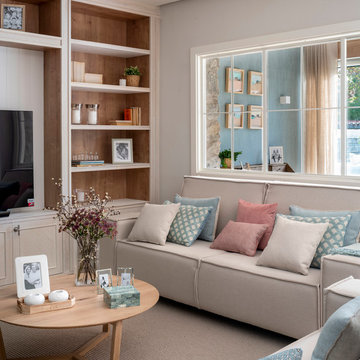
Diseño interior de amplio salón en tonos claros, azules, rosas, blanco y madera. Mesas de centro redondas en madera de roble, modelo Tripod. Sofás realizados a medida y tapizadas en beige con cojines rosas, azules y beiges. Focos de techo, apliques y lámparas colgantes en Susaeta Iluminación. Diseño de biblioteca hecha a medida y lacada en blanco con fondo en madera. Alfombras a medida, de lana, de KP Alfombras. Pared azul revestida con papel pintado de Flamant. Separación de salón con sala de estar mediante gran ventanal. Rodapie lacado en blanco. Paredes en azul y beige. Interruptores y bases de enchufe Gira Esprit de linóleo y multiplex. Proyecto de decoración en reforma integral de vivienda: Sube Interiorismo, Bilbao. Fotografía Erlantz Biderbost
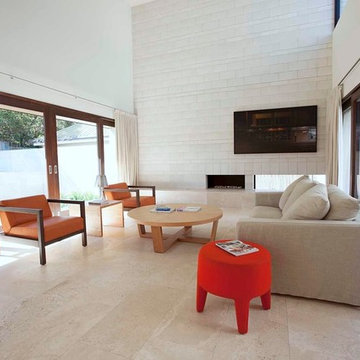
Brisbane interior designer Gary Hamer developed a neutral palette to showcase the architectural features of this Clayfield home. Coffee table and side table are custom designed by Gary, and sofa, armchairs and footstool was sourced by Gary from Jardan. Source www.garyhamerinteriors.com
Expansive Living Room Design Photos with a Freestanding TV
4
