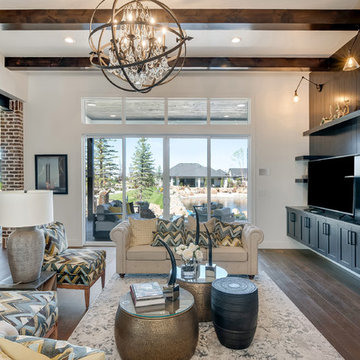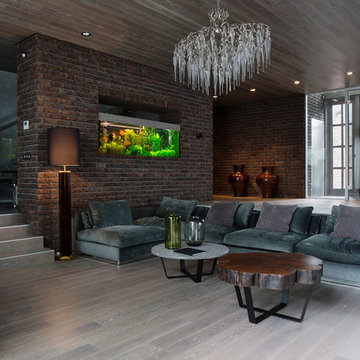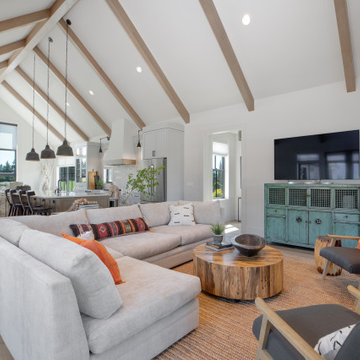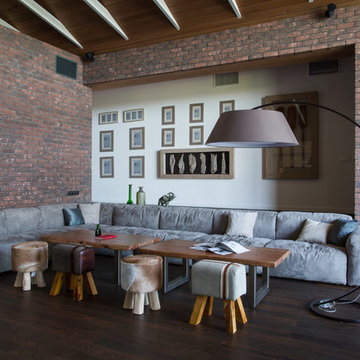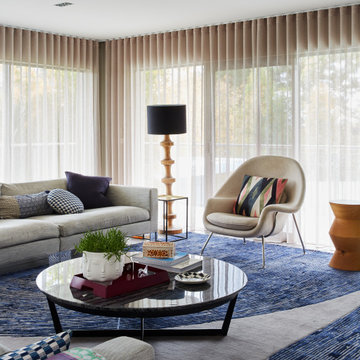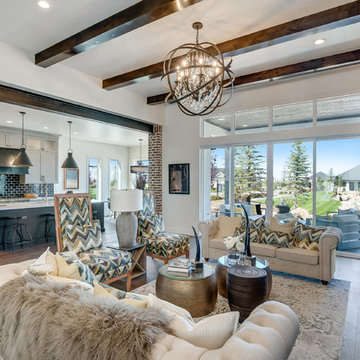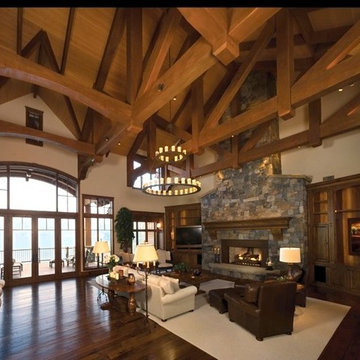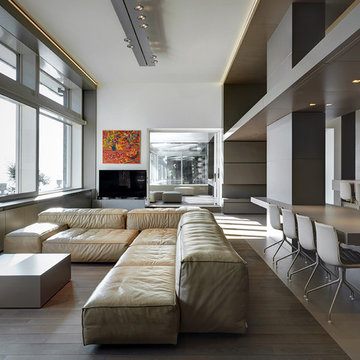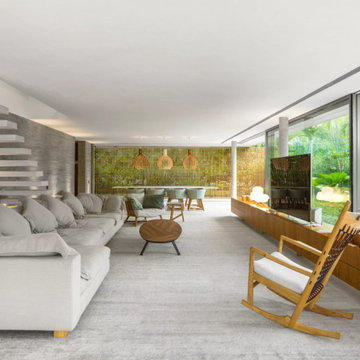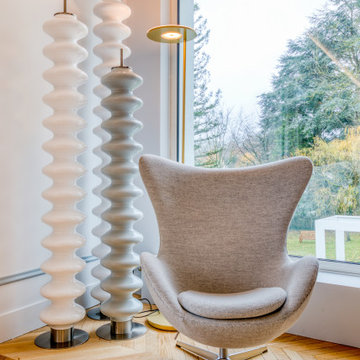Expansive Living Room Design Photos with a Freestanding TV
Refine by:
Budget
Sort by:Popular Today
121 - 140 of 798 photos
Item 1 of 3
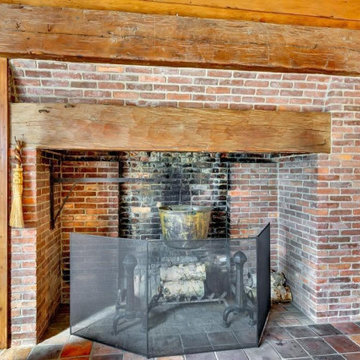
We Feng Shui'ed, designed and restored this glorious great room in a Colonial Revival home on the North Shore of Boston. The original elements were incredible: an inglenook fireplace, huge beams, a giant clock from a train station in Watertown, MA, huge windows, original hardwood floors, and a sliding glass door overlooking the backyard.
We wanted to update and refresh the space, and inject our homeowners' sense of casual fun and color.
A huge oriental rug from Pottery Barn tied the color scheme together, along with leather club chairs and a huge leather Chesterfield sofa.
The family gathers here for games, movies, and general relaxation in front of the fireplace. 1930s ski posters add a travel element, and the huge scale furniture is befitting of so grand a space.
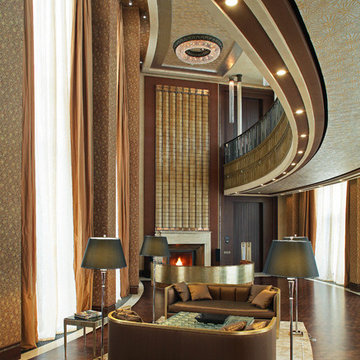
Двусветная гостиная с камином. Мост-галерея объединяет два жилых блока, "взрослый" и "детский".
Фотограф: Fritz von der Schulenburg.
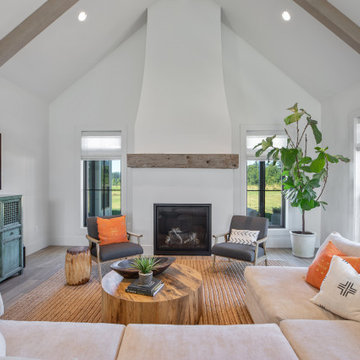
The full-height drywall fireplace incorporates a 150-year-old reclaimed hand-hewn beam for the mantle. The clean and simple gas fireplace design was inspired by a Swedish farmhouse and became the focal point of the modern farmhouse great room.
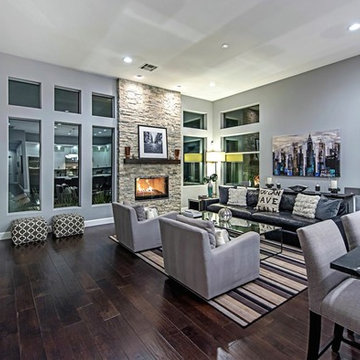
Complete renovation of a 4000 SF single story home with a detached casita. The project included; interior non bearing wall removal, new cabinets throughout, hard wood flooring throughout and full kitchen, master and secondary bathroom remodels.
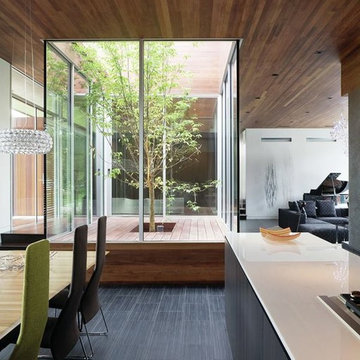
Head of Interiors / Interior Designer at Hufft Projects
Architect: Hufft Projects
Photographer: Mike Sinclair
Artist: Anne Lindberg
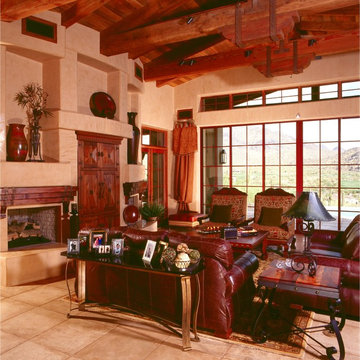
This luxurious ranch style home was built by Fratantoni Luxury Estates and designed by Fratantoni Interior Designers.
Follow us on Pinterest, Facebook, Twitter and Instagram for more inspiring photos!
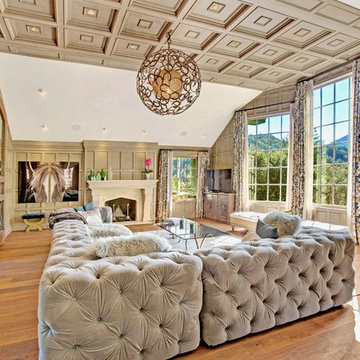
A seamless combination of traditional with contemporary design elements. This elegant, approx. 1.7 acre view estate is located on Ross's premier address. Every detail has been carefully and lovingly created with design and renovations completed in the past 12 months by the same designer that created the property for Google's founder. With 7 bedrooms and 8.5 baths, this 7200 sq. ft. estate home is comprised of a main residence, large guesthouse, studio with full bath, sauna with full bath, media room, wine cellar, professional gym, 2 saltwater system swimming pools and 3 car garage. With its stately stance, 41 Upper Road appeals to those seeking to make a statement of elegance and good taste and is a true wonderland for adults and kids alike. 71 Ft. lap pool directly across from breakfast room and family pool with diving board. Chef's dream kitchen with top-of-the-line appliances, over-sized center island, custom iron chandelier and fireplace open to kitchen and dining room.
Formal Dining Room Open kitchen with adjoining family room, both opening to outside and lap pool. Breathtaking large living room with beautiful Mt. Tam views.
Master Suite with fireplace and private terrace reminiscent of Montana resort living. Nursery adjoining master bath. 4 additional bedrooms on the lower level, each with own bath. Media room, laundry room and wine cellar as well as kids study area. Extensive lawn area for kids of all ages. Organic vegetable garden overlooking entire property.
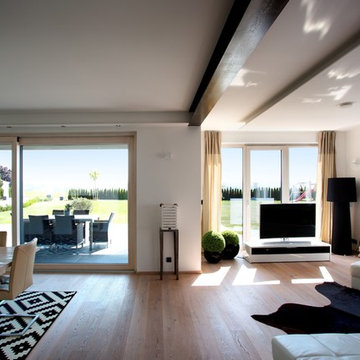
Moderne Fenster von Kneer-Südfenster leisten mit ihrem hohen Wärme- und Einbruchschutz einen wichtigen Beitrag zum behaglichen und sicheren Wohnen – ob im Alt- oder Neubau.
Foto: Kneer-Südfenster
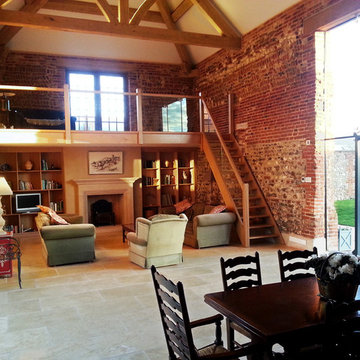
‘Monte Carlo’ tumbled limestone floor tiles complement the rustic aesthetic of this open plan country living space.
‘Monte Carlo’ limestone is supplied by Stones of Croatia, Loughborough, UK. Please feel welcome to contact us for more information & pricing, either by phone on +44 (0)1509 412007 or by email: sales@stonesofcroatia.co.uk
Photograph by Joshua Fernandez.
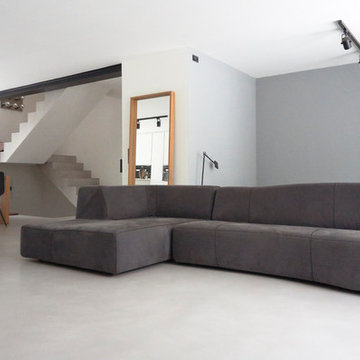
EG nach Kernsanierung | offener Wohn- und Kochbereich | offene Küche mit Einbauschrank und Kochinsel | braune, kleine 80er Jahre Fenster wurden durch deckenhohe, bodengleiche Fensterflügel in grau ersetzt | Treppenhaus mit einem Stahlträger geöffnet | Treppe mit Beton unique beschichtet| hellgrauer Pandomo als Bodenbelag mit Fussbodenheizung | offener Kamin von M-design
Expansive Living Room Design Photos with a Freestanding TV
7
