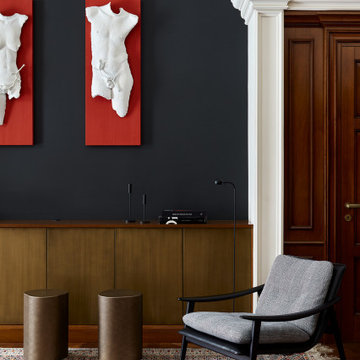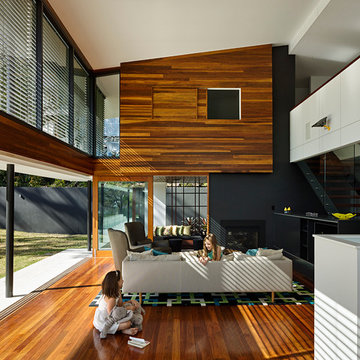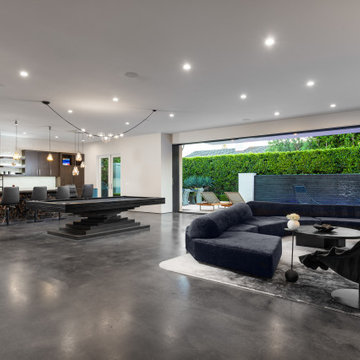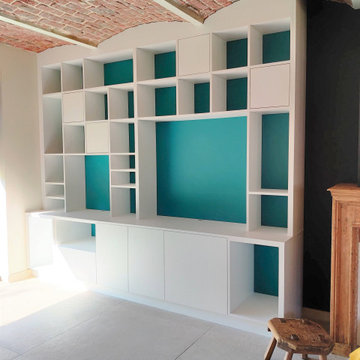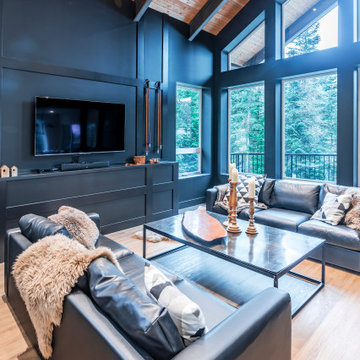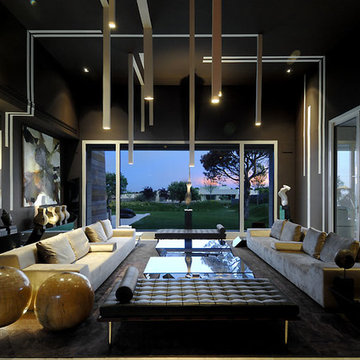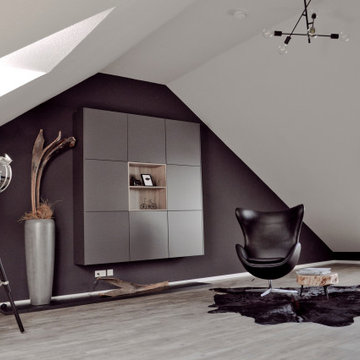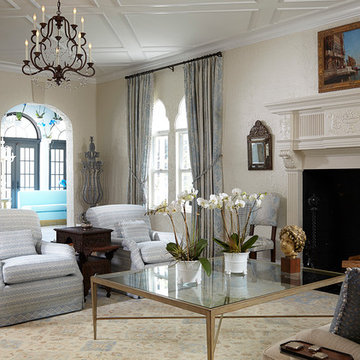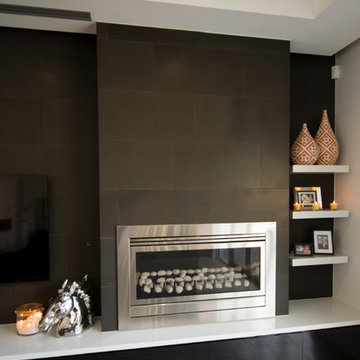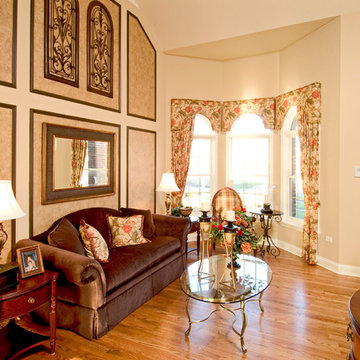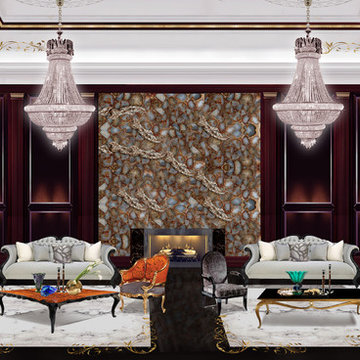Expansive Living Room Design Photos with Black Walls
Refine by:
Budget
Sort by:Popular Today
41 - 60 of 128 photos
Item 1 of 3
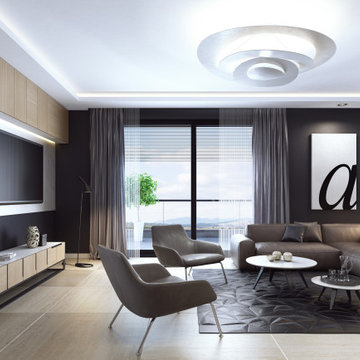
Cocina / Salón / Comedor todo en un mismo espacio con una decoración perfectamente equilibrada
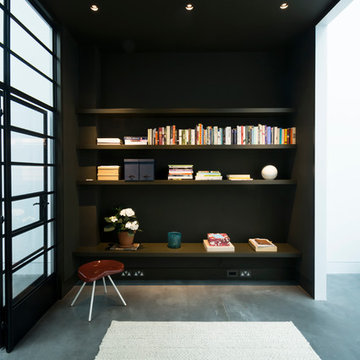
Minimalist at heart, the home has an overwhelming sense of energy. “With the recent renovation, we wanted to create living areas that were comfortable and beautiful but stayed true to the original
industrial aesthetic and the materials we had used in the first renovation,” says the owner.
http://www.domusnova.com/properties/buy/2056/2-bedroom-house-kensington-chelsea-north-kensington-hewer-street-w10-theo-otten-otten-architects-london-for-sale/
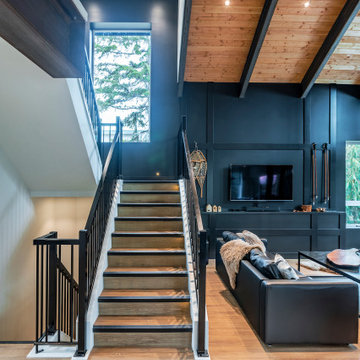
Black metal railings follow the theme of black beams and exposed structural steel beams. Benjamine Moore Black Beauty is a deep and striking colour leading up the upper level of the beautiful ski cabin.
Photo by Brice Ferre
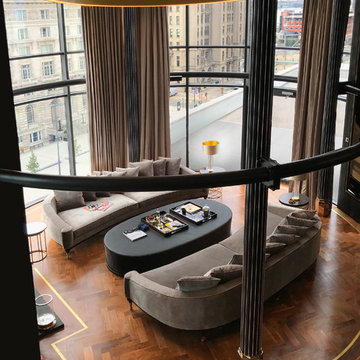
Luxurious bespoke velvet wrapped curved sofas and an oversized dark leather ottoman become the central point for a large living space. The living room is made spectacular by the flow of curves in both furniture and the surrounding windows which give a panoramic view of the city, with the structural columns made a feature of with polished chrome feet and strips. The walnut parquet flooring is highlighted by the brass border which matches the golden lighting from the expansive circular pendant.
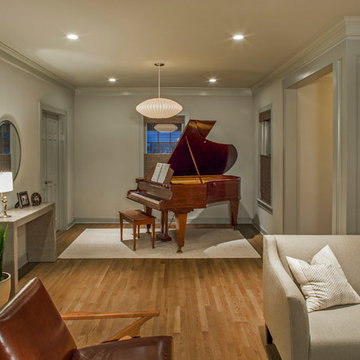
Lighting, new trim detail, and a soothing tone-on-tone color palette add elegance to room formerly marred by a bad 1970s remodel.
Photo by Fine Focus Photography
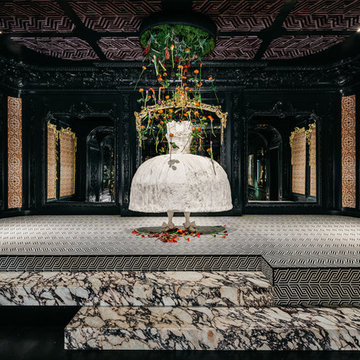
The Ballroom by Applegate-Tran at Decorators Showcase 2019 Home | Existing vintage oak flooring refinished with black stain and finished
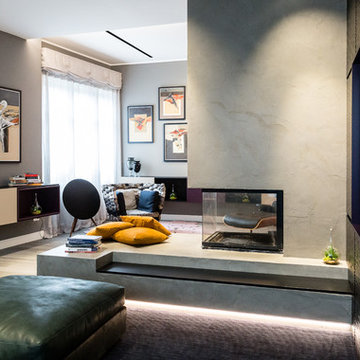
particolare del Camino bifacciale e della panca
Il soggiorno arredato con elementi su misura come la parete che contiene il televisore piatto, che con arredo di serie, come la poltro Vitra mantiene un'apertura visiva.
Il camino centrale è bifacciale ed ha una panca rivestita interamente in resina sulla quale è possibile sedersi o appoggiare oggetti.
All'ingresso è stato realizzato un elemento diaframma su misura,con luce integrata che permette di disimpegnare l'ingresso senza chiudere completamente la visuale
foto marco Curatolo
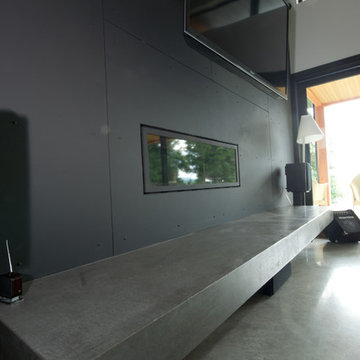
This home was designed to block traffic noise from the nearby highway and provide ocean views from every room. The entry courtyard is enclosed by two wings which then unfold around the site.
The minimalist central living area has a 30' wide by 8' high sliding glass door that opens to a deck, with views of the ocean, extending the entire length of the house.
The home is built using glulam beams with corrugated metal siding and cement board on the exterior and radiant heated, polished concrete floors on the interior.
Photographer: Vern
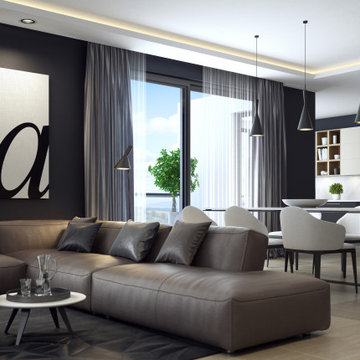
Cocina / Salón / Comedor todo en un mismo espacio con una decoración perfectamente equilibrada
Expansive Living Room Design Photos with Black Walls
3
