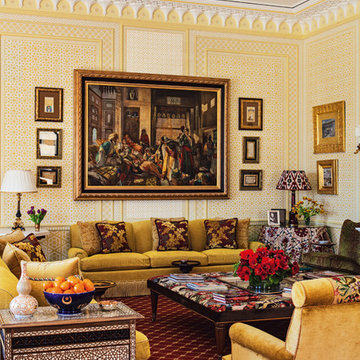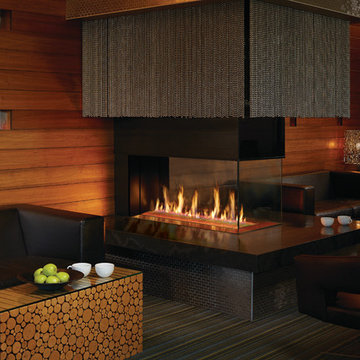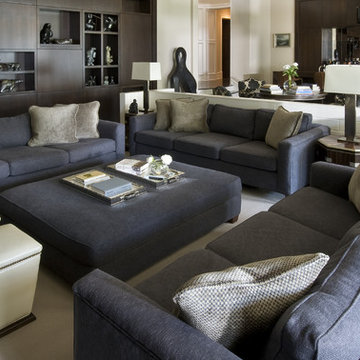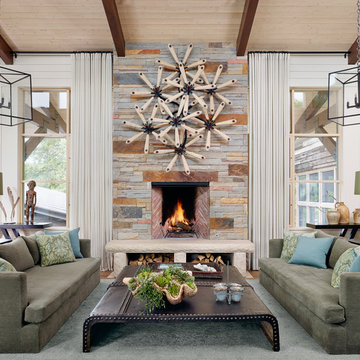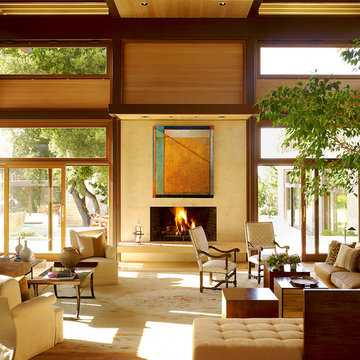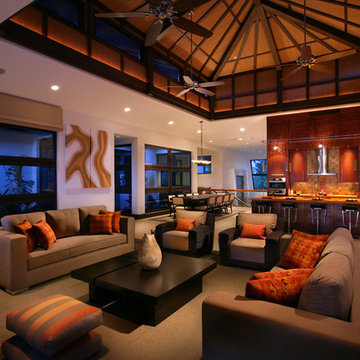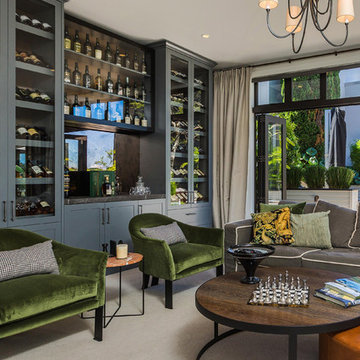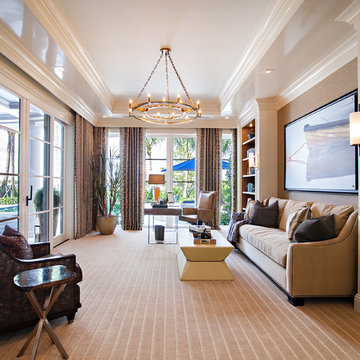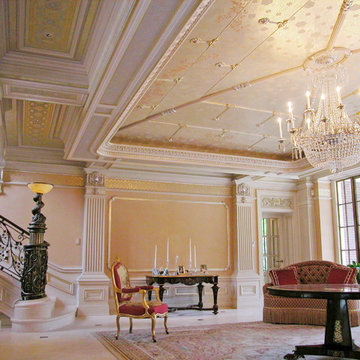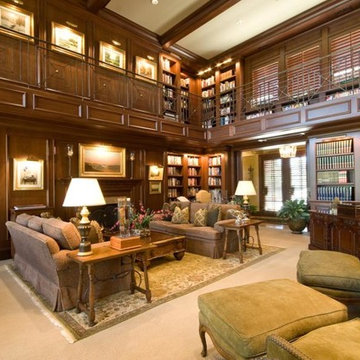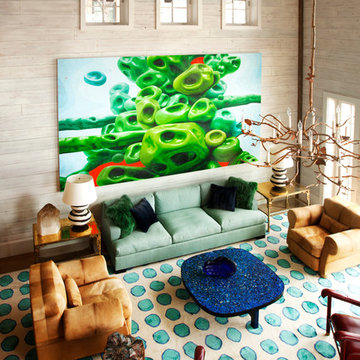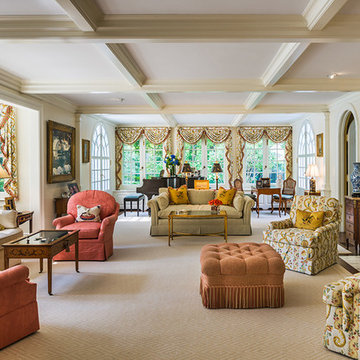Expansive Living Room Design Photos with Carpet
Refine by:
Budget
Sort by:Popular Today
41 - 60 of 869 photos
Item 1 of 3
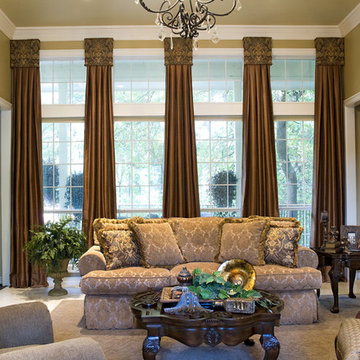
2011 Dream Room Winner
On the windows we used cornice boards covered in a damask patterned fabric and attached honey-colored silk drapery panels inspired by grand European pillars. These treatments were ideal for framing the picturesque outside view. We selected a luxurious, golden-colored sofa with a large tone-on-tone damask pattern, an upholstered armchair and a fauteuil, creating a sophisticated, old world feel. A dark wooden cocktail table and side tables with cabriole legs completed the seating arrangement. We chose a variety of accessories in rich gold-tones, accented by robin’s egg blues with gray undertones and terra cotta shades, echoing the colors of many Italian scenes.
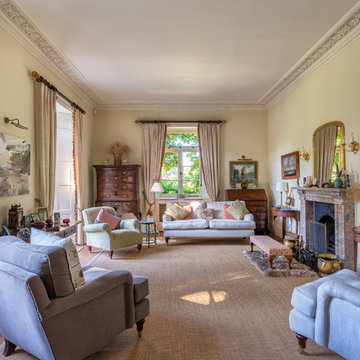
Gracious living room in a beautiful Victorian Home, South Devon. Colin Cadle Photography, photo styling Jan Cadle
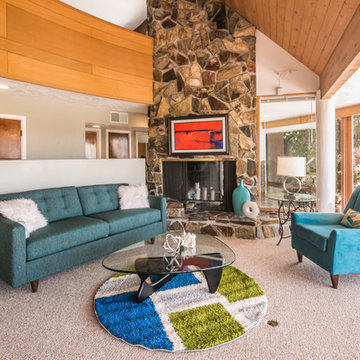
Photos by FotoVan.com. Furniture Provided by CORT Furniture Rental ABQ. Listed by Jan Gilles, Keller Williams. 505-710-6885. Home Staging by http://MAPConsultants.houzz.com. Desert Greens Golf Course, ABQ, NM.
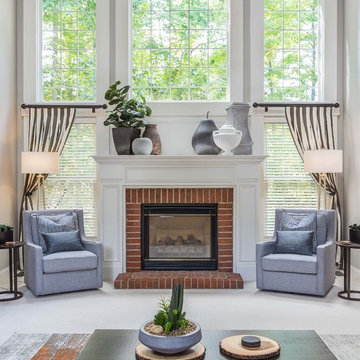
Photographer: Jeff Johnson
Third-time repeat clients loved our work so much, they hired us to design their Ohio home instead of recruiting a local Ohio designer. All work was done remotely except for an initial meeting for site measure and initial consult, and then a second flight for final installation. All 6,000 square feet was decorated head to toe by J Hill Interiors, Inc., as well as new paint and lighting.

Simple yet luxurious finishes and sleek geometric architectural details make this modern home one of a kind.
Designer: Amy Gerber
Photo: Mary Santaga
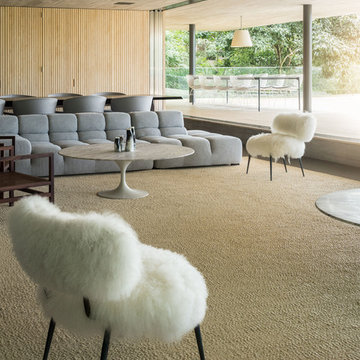
Accoya was used for all the superior decking and facades throughout the ‘Jungle House’ on Guarujá Beach. Accoya wood was also used for some of the interior paneling and room furniture as well as for unique MUXARABI joineries. This is a special type of joinery used by architects to enhance the aestetic design of a project as the joinery acts as a light filter providing varying projections of light throughout the day.
The architect chose not to apply any colour, leaving Accoya in its natural grey state therefore complimenting the beautiful surroundings of the project. Accoya was also chosen due to its incredible durability to withstand Brazil’s intense heat and humidity.
Credits as follows: Architectural Project – Studio mk27 (marcio kogan + samanta cafardo), Interior design – studio mk27 (márcio kogan + diana radomysler), Photos – fernando guerra (Photographer).
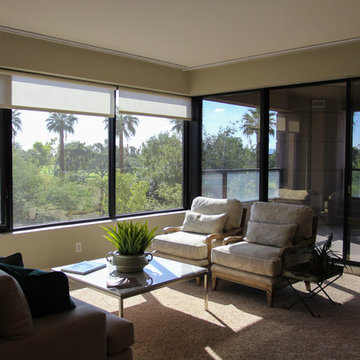
This is one of three seating areas in the main Living Room / Great Room.
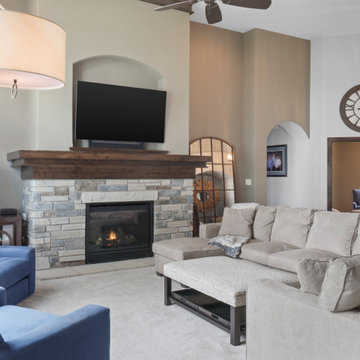
This lakeside retreat has been in the family for generations & is lovingly referred to as "the magnet" because it pulls friends and family together. When rebuilding on their family's land, our priority was to create the same feeling for generations to come.
This new build project included all interior & exterior architectural design features including lighting, flooring, tile, countertop, cabinet, appliance, hardware & plumbing fixture selections. My client opted in for an all inclusive design experience including space planning, furniture & decor specifications to create a move in ready retreat for their family to enjoy for years & years to come.
It was an honor designing this family's dream house & will leave you wanting a little slice of waterfront paradise of your own!
Expansive Living Room Design Photos with Carpet
3
