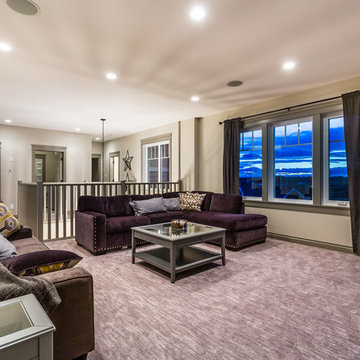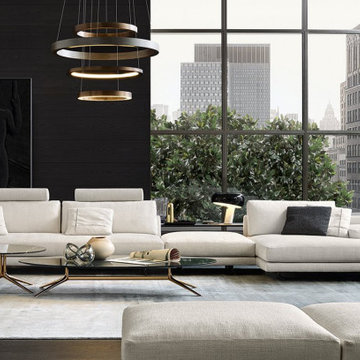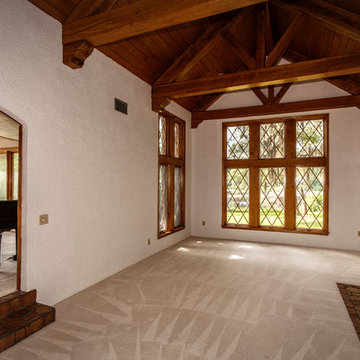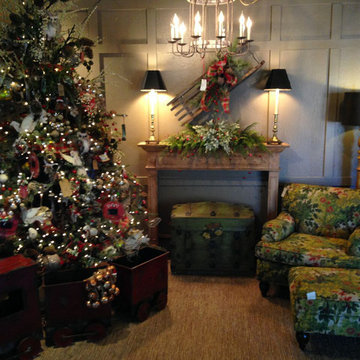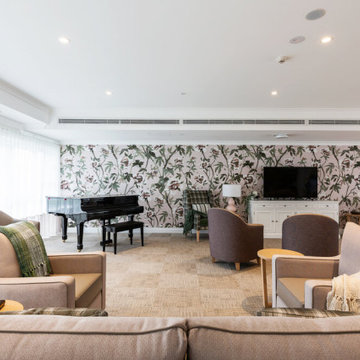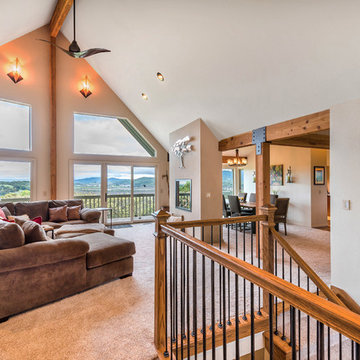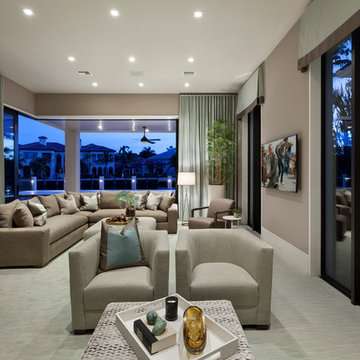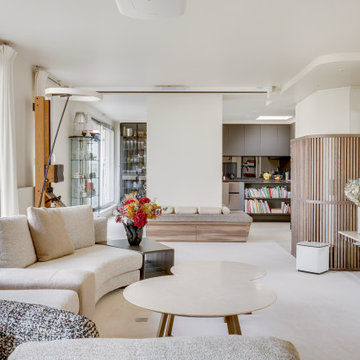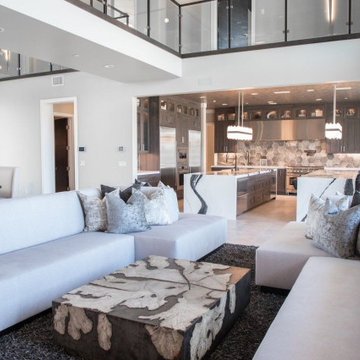Expansive Living Room Design Photos with Carpet
Refine by:
Budget
Sort by:Popular Today
101 - 120 of 869 photos
Item 1 of 3
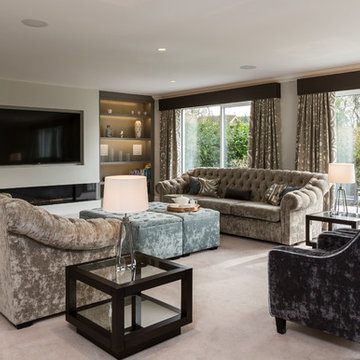
Tony Timmington Photography
A Large yet cosy Living Room providing space to relax, read and socialise. Bespoke upholstered sofas, armchairs and footstools give comfort whilst handmade patterned curtains complete the look.
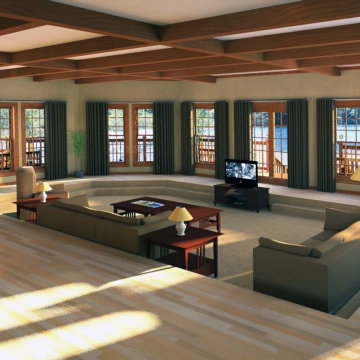
Sunken living room with expanding windows overlooking the lake. Includes a wrap-around porch on three side for entertaining or relaxing. Offers great spec of barbecue grill and picnic table to seat eight.
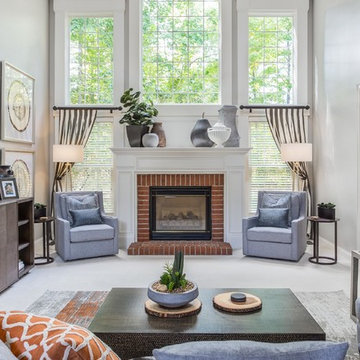
Photographer: Jeff Johnson
Third-time repeat clients loved our work so much, they hired us to design their Ohio home instead of recruiting a local Ohio designer. All work was done remotely except for an initial meeting for site measure and initial consult, and then a second flight for final installation. All 6,000 square feet was decorated head to toe by J Hill Interiors, Inc., as well as new paint and lighting.
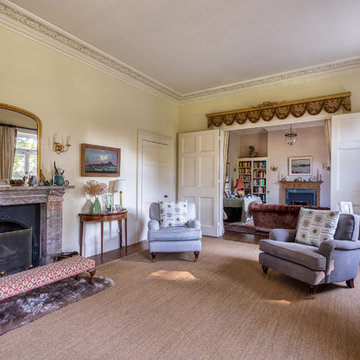
Gracious living room in a beautiful Victorian Home, South Devon. Colin Cadle Photography, photo styling Jan Cadle
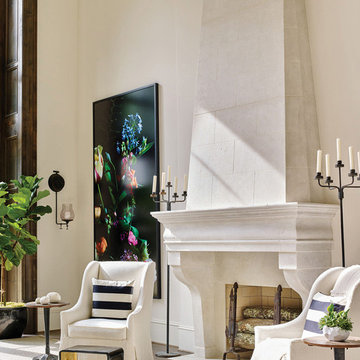
THE ANJOU | French Louis XIII, minimal and unadorned,
The Anjou is handsomely striking and fits many
interior and exterior applications. Its design
balances between strong, clean lines and flowing
curves and edges.
Learn more about this beautiful mantel, and others like it by viewing our online catalog! http://francoisandco.com/catalogs/countryside-mantels/
PHOTOGRAPHY
Emily J. Followhill
INTERIOR DESIGN
Westbrook Interiors
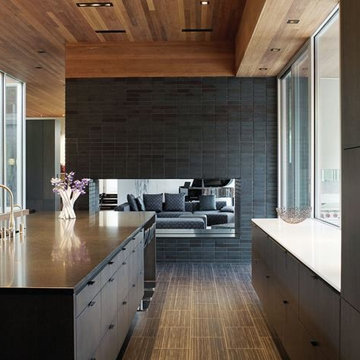
Head of Interiors / Interior Designer at Hufft Projects
Architect: Hufft Projects
Photographer: Mike Sinclair
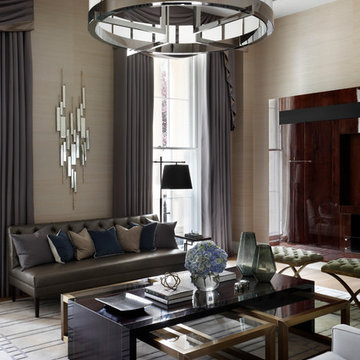
This neutral palette serves as the perfect backdrop to highlight glamorous design details. The opulent living room with muted hues of champagne and mink coalesce with blue accents, setting the tone for the rest of the luxury residence.
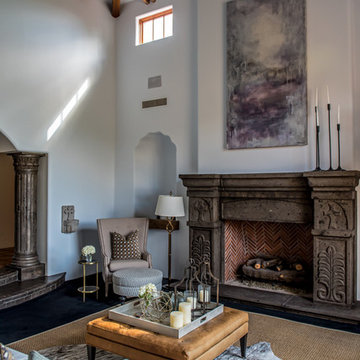
Red Egg Design Group | Expansive yet cozy Santa Barbara Style Living Room located in Scottsdale, AZ | Courtney Lively Photography
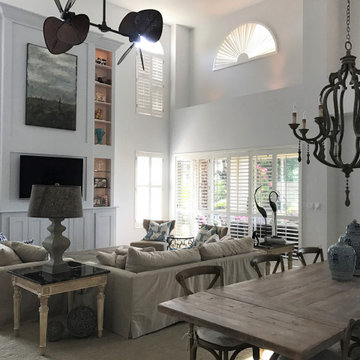
The soft beachy palette in this two-story great room is echoed in its driftwood finishes, oversized comfortable seating and shuttered windows. A custom-designed wall unit houses AV equipment, artwork and childrens toys, and features LED shelf lighting for dramatic effect at night. Sculptural lighting and fans are functional and unique.
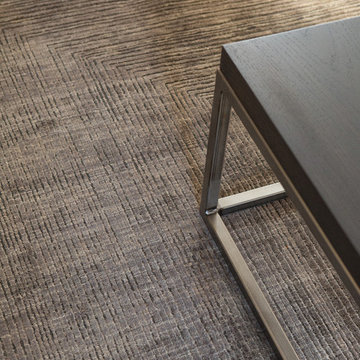
This beautiful showcase home offers a blend of crisp, uncomplicated modern lines and a touch of farmhouse architectural details. The 5,100 square feet single level home with 5 bedrooms, 3 ½ baths with a large vaulted bonus room over the garage is delightfully welcoming.
For more photos of this project visit our website: https://wendyobrienid.com.
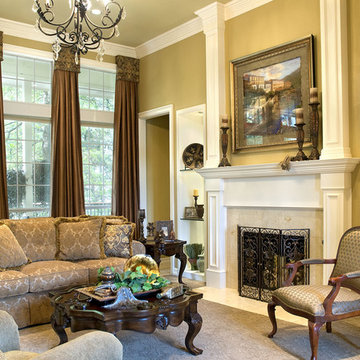
2011 Dream Room Winner
On the windows we used cornice boards covered in a damask patterned fabric and attached honey-colored silk drapery panels inspired by grand European pillars. These treatments were ideal for framing the picturesque outside view. We selected a luxurious, golden-colored sofa with a large tone-on-tone damask pattern, an upholstered armchair and a fauteuil, creating a sophisticated, old world feel. A dark wooden cocktail table and side tables with cabriole legs completed the seating arrangement. We chose a variety of accessories in rich gold-tones, accented by robin’s egg blues with gray undertones and terra cotta shades, echoing the colors of many Italian scenes.
Expansive Living Room Design Photos with Carpet
6
