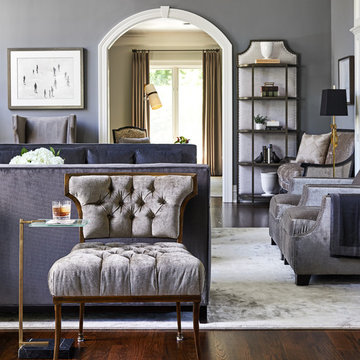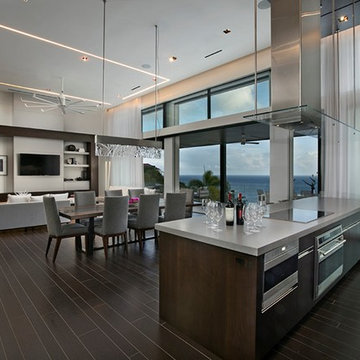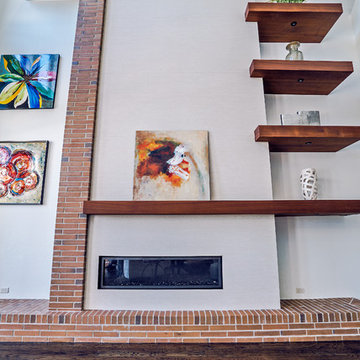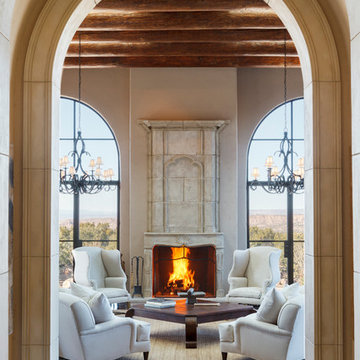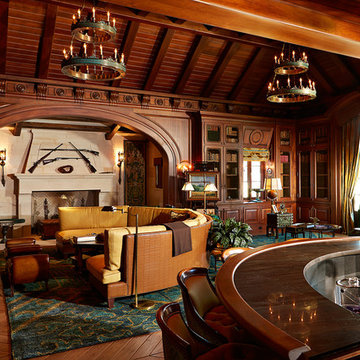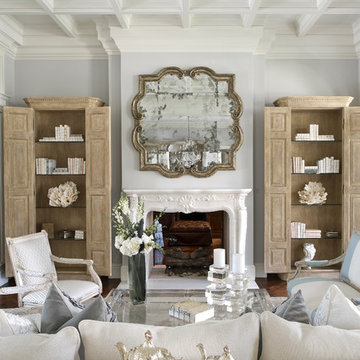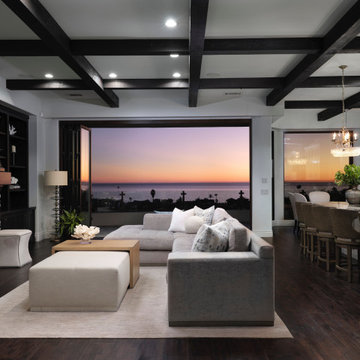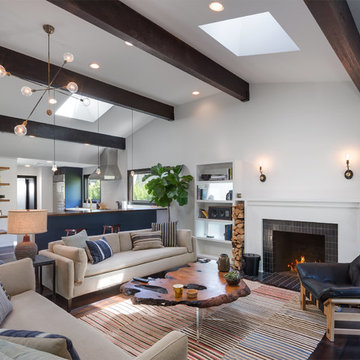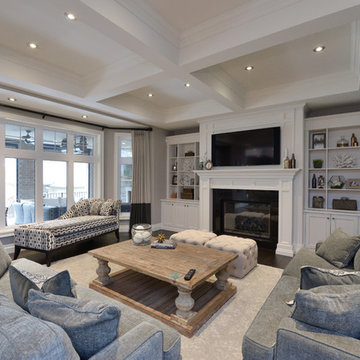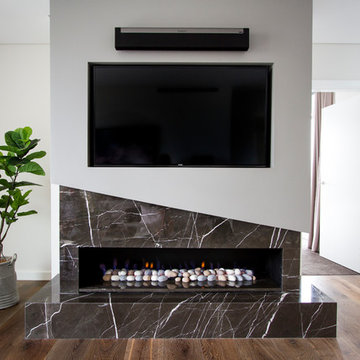Expansive Living Room Design Photos with Dark Hardwood Floors
Refine by:
Budget
Sort by:Popular Today
241 - 260 of 2,892 photos
Item 1 of 3
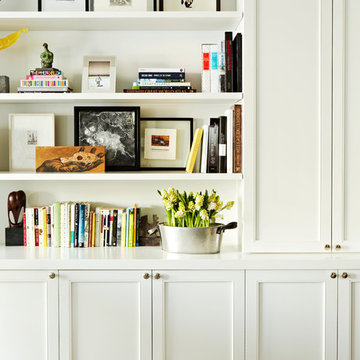
Detail of Living room custom built in
Interior architecture, interior design, decorating & custom furniture design by Chango & Co. Photography by Jacob Snavely
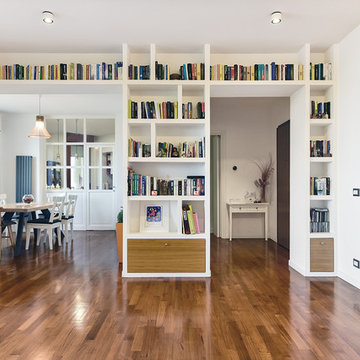
Soggiorno aperto verso sala da pranzo e ingresso, sormontato da una grande libreria a ponte.
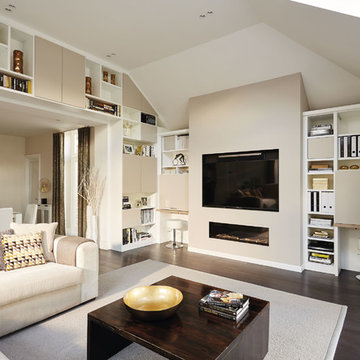
This airy, bespoke furniture design fits perfectly within the open plan living area. Shelving is cleverly integrated into the sloped ceiling, helping to create a real central feature and opening up additional display space. The room has been transformed into a multi-functional space, creating somewhere to relax and unwind, entertain the kids or work from home in the hidden study areas.
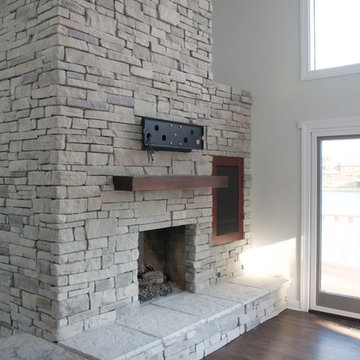
See more of our ledge stone veneer here:
https://northstarstone.biz/stone-fireplace-design-galleries/ledgestone-fireplace-picture-gallery/

A pink velvet sofa pops against dark teal walls with traditional millwork. The lucite coffee table adds a modern touch and offsets the traditional heavy mantle. Animal prints, plush accent pillows and a soft area rug make this living room anything but stuffy.
Summer Thornton Design, Inc.
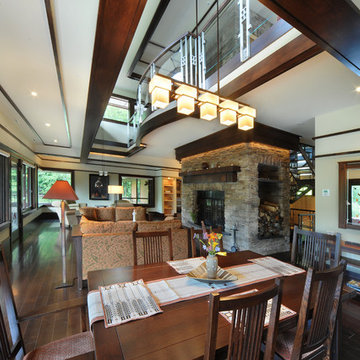
©2012 stockstudiophotography.com
Built by Moore Construction, Inc.
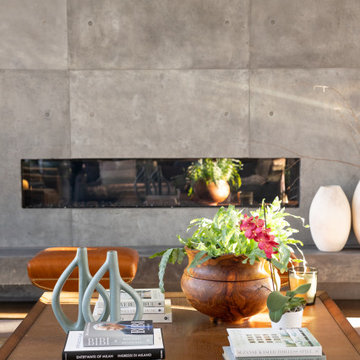
The concrete panels were created by off site and installed after the linear fireplace was in place and vented. The panels are 4'W x 8'H and stained to coordinate with the interior details.
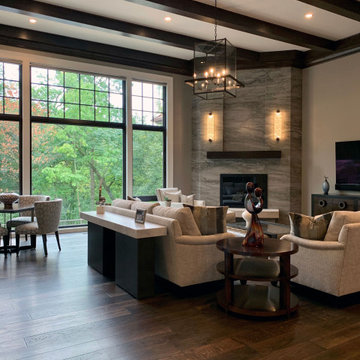
The living spaces include massive exposed beams that define the ceiling. The stone fireplace centers the room with its matching hand carved wood mantel. The Vintage French Oak floors finish off the living space with their stunning beauty and aged patina grain pattern. Floor: 7″ wide-plank Vintage French Oak Rustic Character Victorian Collection hand scraped pillowed edge color Vanee Satin Hardwax Oil. For more information please email us at: sales@signaturehardwoods.com
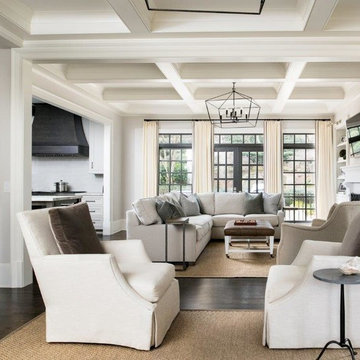
To create a home that would be conducive to seeing everywhere and bringing the family together, we had to remove or shorten every wall on the first floor. The home's new configuration opens the kitchen to almost every room on lower level. This picture shows that you can see into the kitchen from the formal living room at the front of the house. Additionally, a wet bar is in this room, which is a great asset when entertaining.
Galina Coada Photography
Expansive Living Room Design Photos with Dark Hardwood Floors
13
