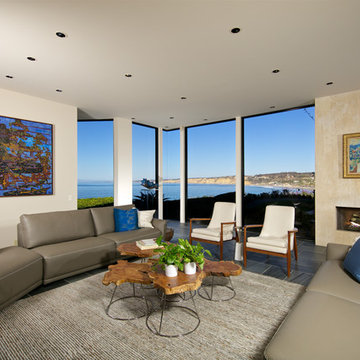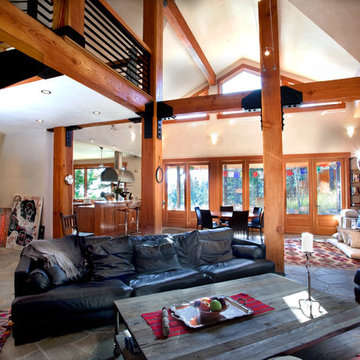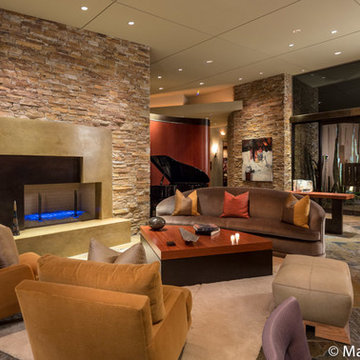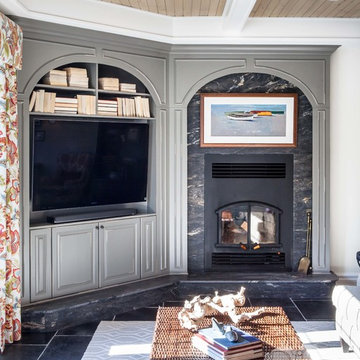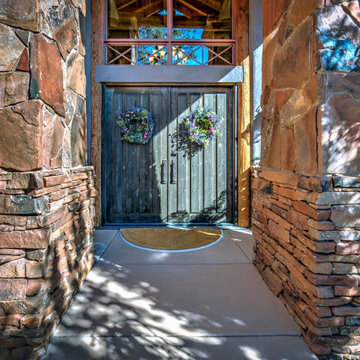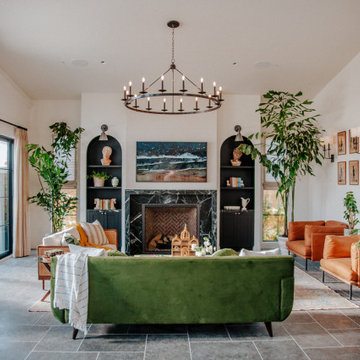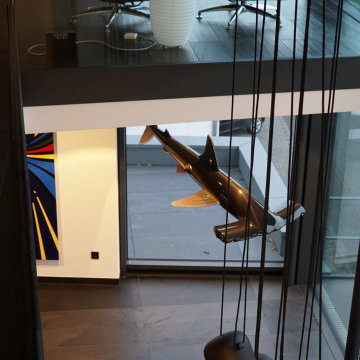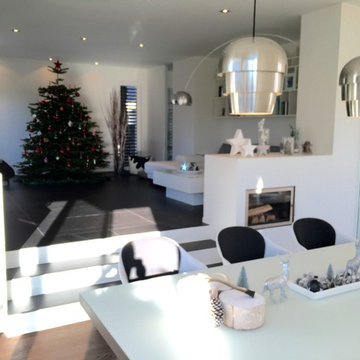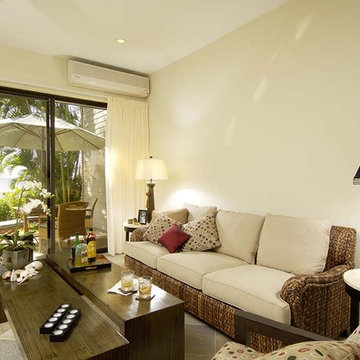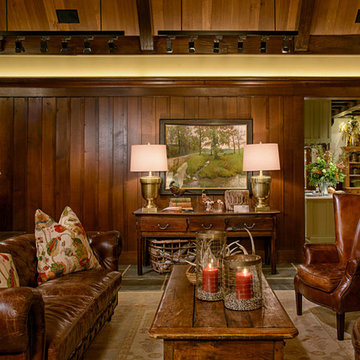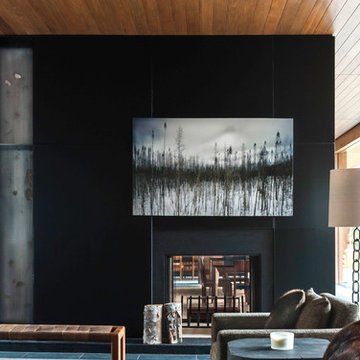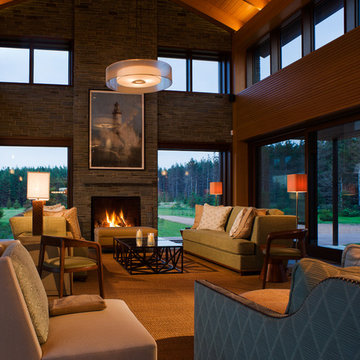Expansive Living Room Design Photos with Slate Floors
Refine by:
Budget
Sort by:Popular Today
61 - 80 of 86 photos
Item 1 of 3
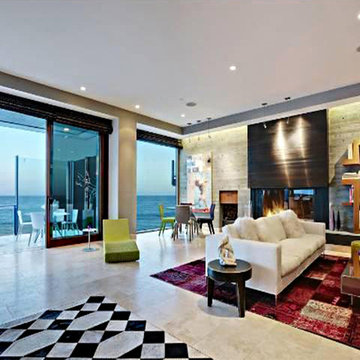
This home features concrete interior and exterior walls, giving it a chic modern look. The Interior concrete walls were given a wood texture giving it a one of a kind look.
We are responsible for all concrete work seen. This includes the entire concrete structure of the home, including the interior walls, stairs and fire places. We are also responsible for the structural concrete and the installation of custom concrete caissons into bed rock to ensure a solid foundation as this home sits over the water. All interior furnishing was done by a professional after we completed the construction of the home.
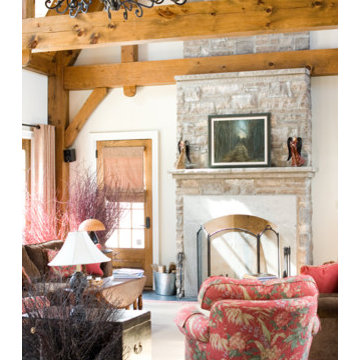
This living room was designed for comfort and entertaining. The chenille sofa's, linen floral chairs and heavy chenille drapery give this room an elegant yet relaxed feeling. The timber frame structure and stone fireplace are a perfect balance with the soft texture on the stucco walls. Split Second Photography
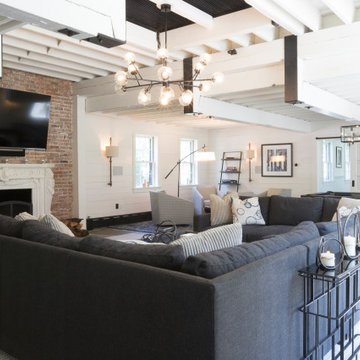
Open space living room with home bar pool table eating and sitting areas. Oyster Bay, NY.
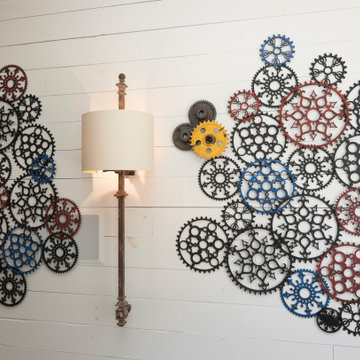
Art Installation in open space living room with home bar pool table, eating and sitting areas. Oyster Bay, NY.
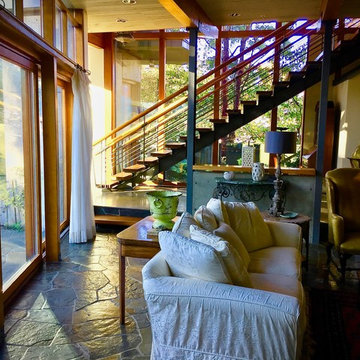
Open concept Living room and dining room. Custom two sided concrete fireplace serves as a room divider. White slip covered sofas add a timeless casual elegance.

Pièce principale de ce chalet de plus de 200 m2 situé à Megève. La pièce se compose de trois parties : un coin salon avec canapé en cuir et télévision, un espace salle à manger avec une table en pierre naturelle et une cuisine ouverte noire.
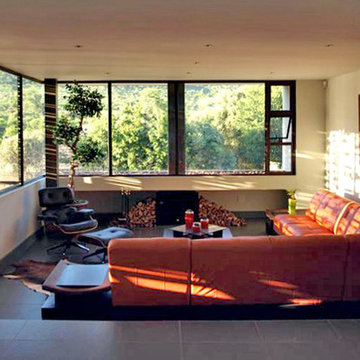
A 5-bedroom, new-build house developed within the fringe of a nature reserve in Mpumalanga, South Africa.
The design creates a generous family home with open-plan living spaces, seamless connection with the outdoors and a swimming pool terrace. The bedrooms at upper floor level fully capture and maximize the mountain views available from all aspects. Key to the success of this project was its vernacular approach and its responsiveness to privacy and climatic issues; most notably in its careful consideration of passive ventilation and solar shading.
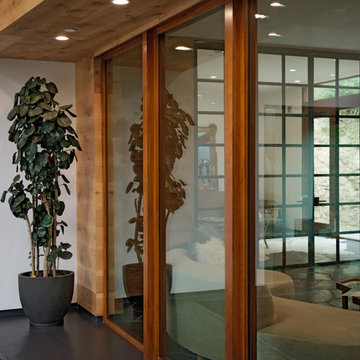
Slate floors, granite and wood finishings lend a comforting warmth to the modern esthetic and create an echo of the natural surrounding beauty.
Expansive Living Room Design Photos with Slate Floors
4
