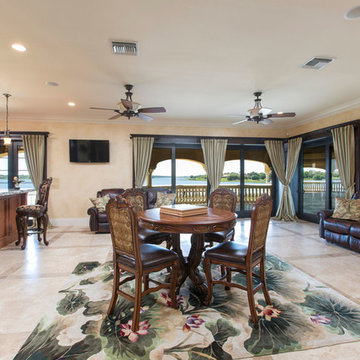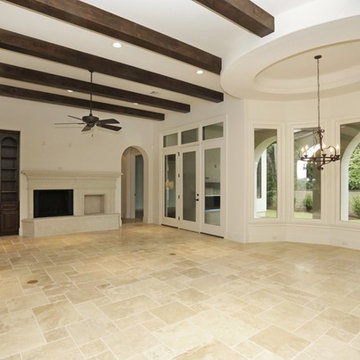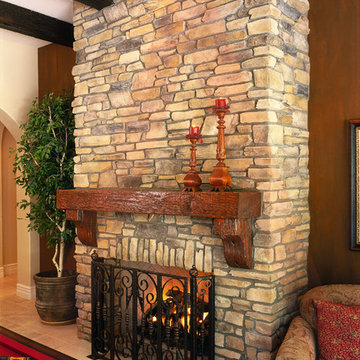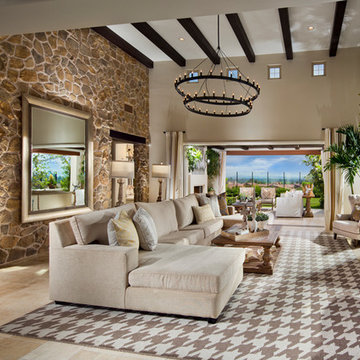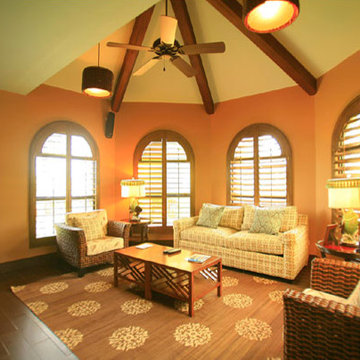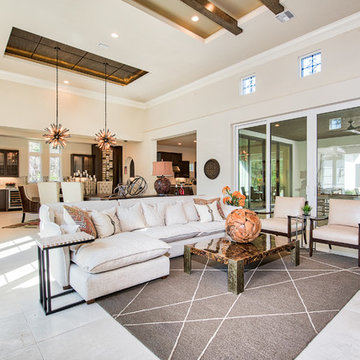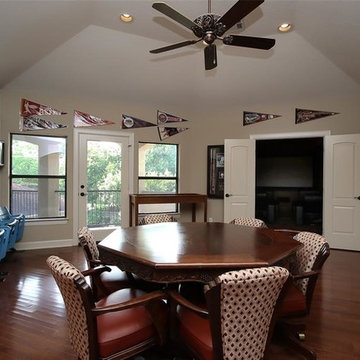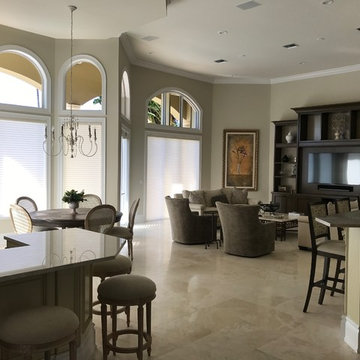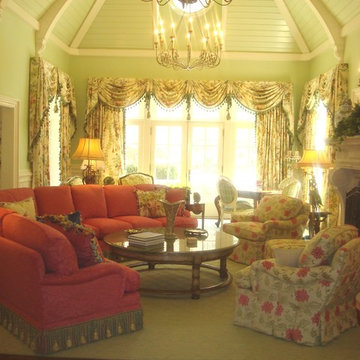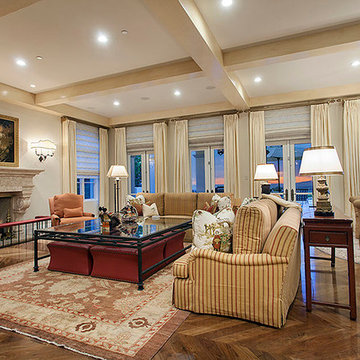Expansive Mediterranean Family Room Design Photos
Refine by:
Budget
Sort by:Popular Today
221 - 240 of 353 photos
Item 1 of 3
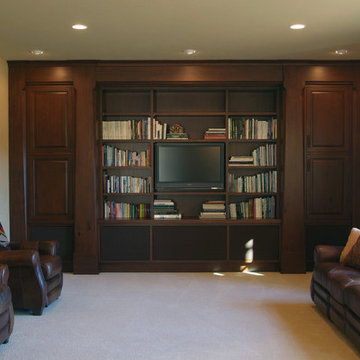
Leave a legacy. Reminiscent of Tuscan villas and country homes that dot the lush Italian countryside, this enduring European-style design features a lush brick courtyard with fountain, a stucco and stone exterior and a classic clay tile roof. Roman arches, arched windows, limestone accents and exterior columns add to its timeless and traditional appeal.
The equally distinctive first floor features a heart-of-the-home kitchen with a barrel-vaulted ceiling covering a large central island and a sitting/hearth room with fireplace. Also featured are a formal dining room, a large living room with a beamed and sloped ceiling and adjacent screened-in porch and a handy pantry or sewing room. Rounding out the first-floor offerings are an exercise room and a large master bedroom suite with his-and-hers closets. A covered terrace off the master bedroom offers a private getaway. Other nearby outdoor spaces include a large pergola and terrace and twin two-car garages.
The spacious lower-level includes a billiards area, home theater, a hearth room with fireplace that opens out into a spacious patio, a handy kitchenette and two additional bedroom suites. You’ll also find a nearby playroom/bunk room and adjacent laundry.
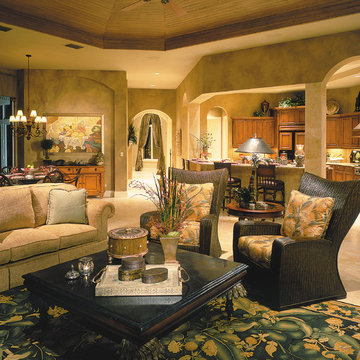
The Sater Design Collection's luxury, Mediterranean home plan "Dauphine" (Plan #6933). http://saterdesign.com/product/dauphino/
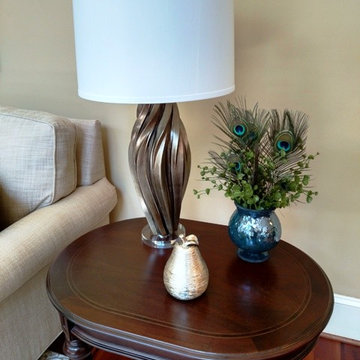
Custom cream sofas and cream- taupe patterned area rug create a neutral palette for teal ceramic lamps, glass figures and accessories, pillows and throw. Antique brass arched mirror with candle scones reflexes the beautiful lake. The mix of dark wood and antique cream tables is never boring. Color palette flows into adjoining kitchen.
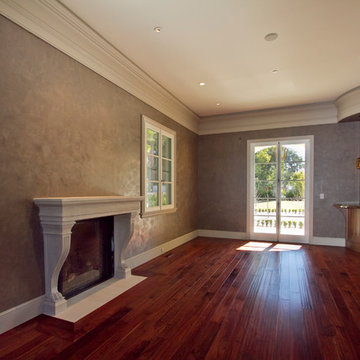
MATERIALS/ FLOOR-Walnut wood/ WALLS-venetian plaster/ LIGHTS: Pendant lighting and Can lighting/ CEILING: Level five smooth/ TRIM- Built up Crown Molding, window casing, and base board/ TABLE TOP-granite; MANTLE: LIMESTONE
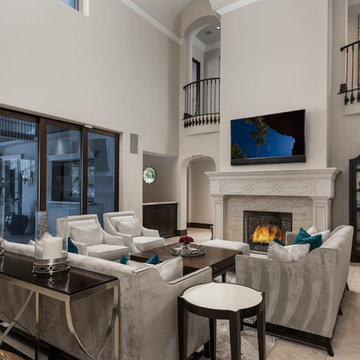
We love these arched entryways, the custom fireplace mantel, the pocket doors, and wrought iron railing.
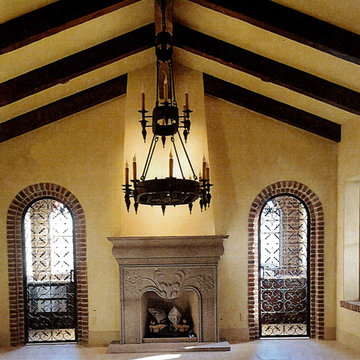
The two-story great room in a custom Tuscan villa style home, designed and built by Premier Building. Custom lighting by Laura Lee Designs.
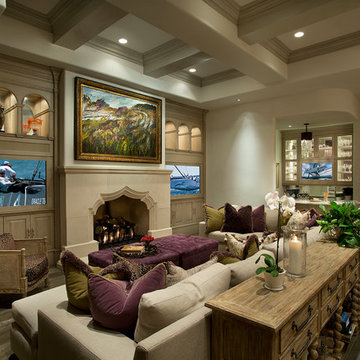
World Renowned Architecture Firm Fratantoni Design created this beautiful home! They design home plans for families all over the world in any size and style. They also have in-house Interior Designer Firm Fratantoni Interior Designers and world class Luxury Home Building Firm Fratantoni Luxury Estates! Hire one or all three companies to design and build and or remodel your home!
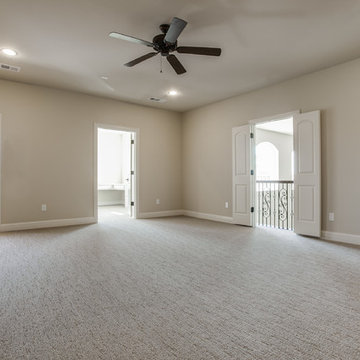
2633 Round Table Blvd.
Lewisville, TX 75056
Bella Vita Custom Homes presents this exquisite Mediterranean estate. This home boasts 5 bedroom suites, 5 full & 2 half baths, executive library,craft room, game room, 1st floor media room, 4 car garage, sport court, circular driveway, & 2 fireplaces. Outdoor living has magnificent veranda, pool, spa, water slide & balconies. Stunning & smart designs with extensive to-notch finish-outs. Chef's kitchen with all Viking appliances. The extravagant master suite & luxurious bath featuring lavish his & her accommodations: vanities, dressers, sitting areas, expansive closets & amazing his & her lavatories! Backs to incredible 135 ft of spectacular golf course views and pond! Move in ready NOW! Call 214-750-8482 and visit www.livingbellavita.com for more information!
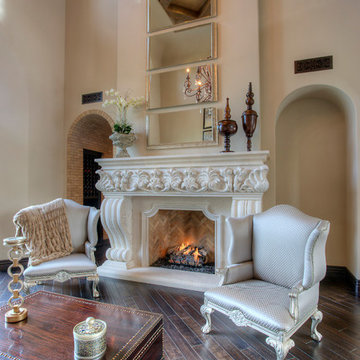
This reading room has a cast stone fireplace, arched entryways, and wood floors!
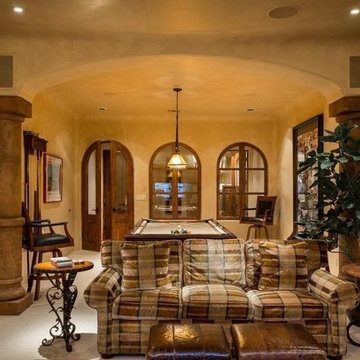
We love this man cave's arched windows and arched entryways, the double doors, and pillars to name a few of our favorite architectural details.
Expansive Mediterranean Family Room Design Photos
12
