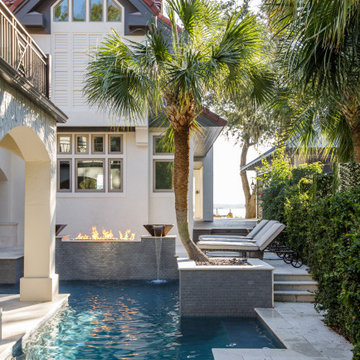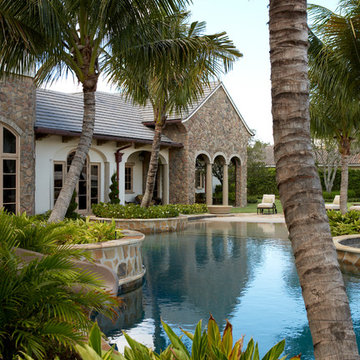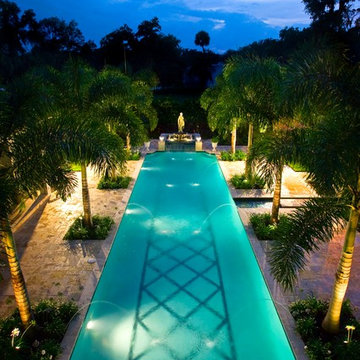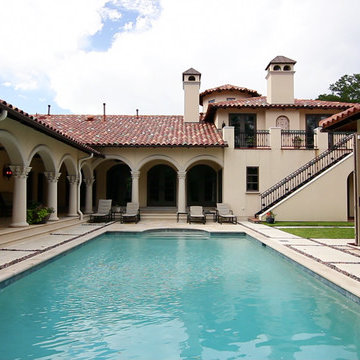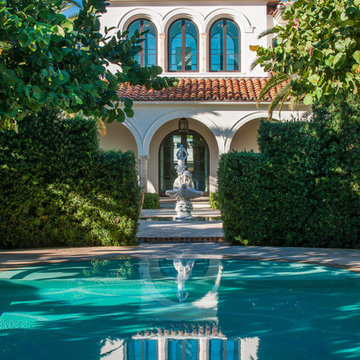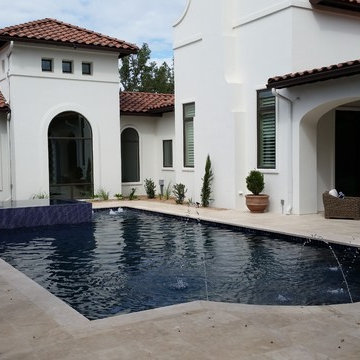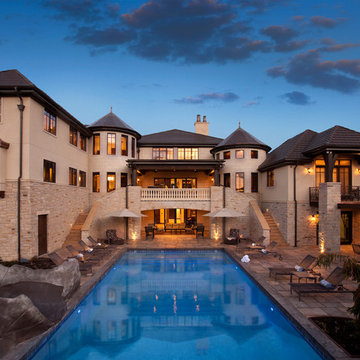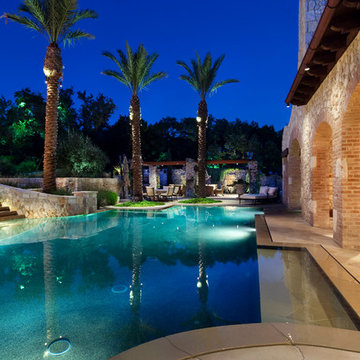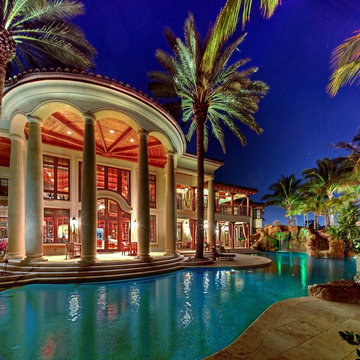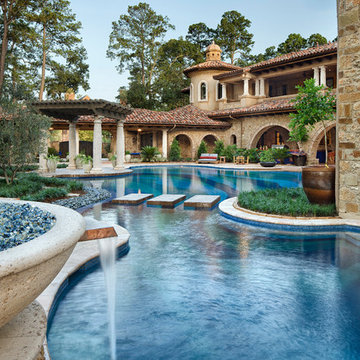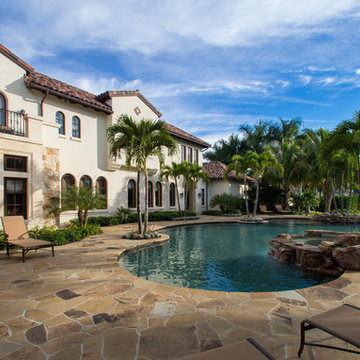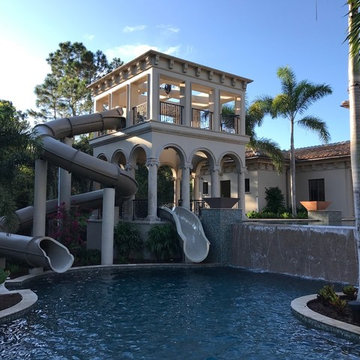Expansive Mediterranean Pool Design Ideas
Refine by:
Budget
Sort by:Popular Today
81 - 100 of 1,075 photos
Item 1 of 3
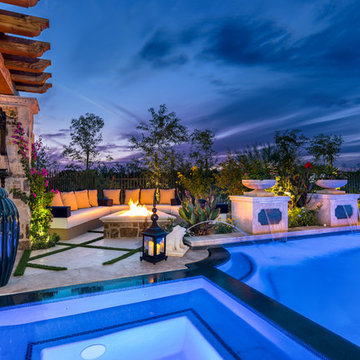
French Villa's built-in fire pit features a large seated bench with cream cushions and beige and black throw pillows.
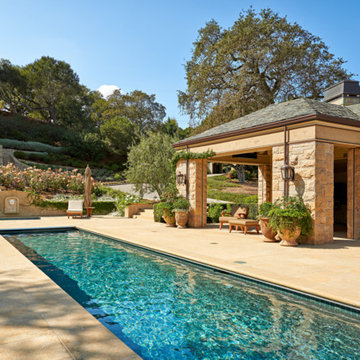
Architect: Stephen Arnn Design,
Landscape Architect: Todd R. Cole Landscape Architecture,
Designer: Fisher Weisman Interior Design/ Wheeler Design Group,
Photographer: Nick Vasilopoulos
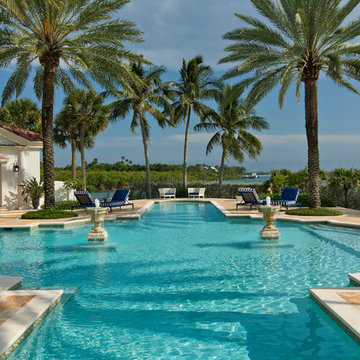
From the McKinnon Harris chaise lounges on the pool deck in this Florida home, one can overlook a fishing inlet.
Taylor Architectural Photography
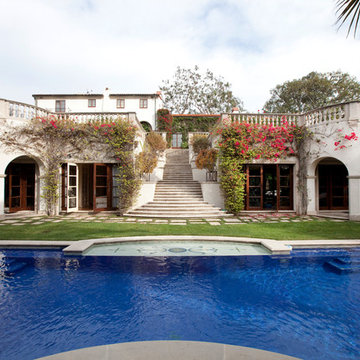
Deep blue hue and custom mosaic tile inlay complete the grand backyard area. Guest homes 1 and 2 pictured in background.
Guest home #1
Custom entertainment center, custom theater and french country kitchen. Wall of Versailles mirrored cabinetry and custom headboards designed by Julie in bedroom.
Emperador light and dark marble slabs throughout the bathrooms complimented by custom cabinetry.
Guest home #2
Jacuzzi, shower, gym, his office, her office, wet sauna, dry sauna, massage room, hair salon with custom seating and terry cloth pillows, custom hand-drawn mosaic on floor and crown moldings.
Massage room features custom fabric padded upholstered walls with canopy ceilings, chandeliers and crown molding.
Photography: Jean Laughton
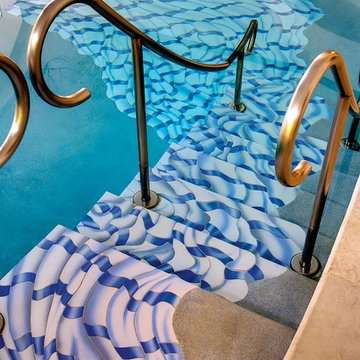
Request Free Quote
This amazing estate project has so many features it is quite difficult to list all of them. Set on 150 Acres, this sprawling project features an Indoor Oval Pool that connects to an outdoor swimming pool with a 65'0" lap lane. The pools are connected by a moveable swimming pool door that actuates with the turn of a key. The indoor pool house also features an indoor spa and baby pool, and is crowned at one end by a custom Oyster Shell. The Indoor sauna is connected to both main pool sections, and is accessible from the outdoor pool underneath the swim-up grotto and waterfall. The 25'0" vanishind edge is complemented by the hand-made ceramic tiles and fire features on the outdoor pools. Outdoor baby pool and spa complete the vessel count. Photos by Outvision Photography
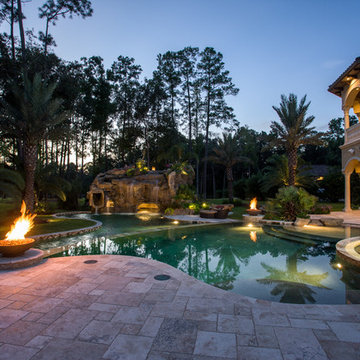
Triple level, cascading pools, with 36" of fall
Great use of emerald zoysia grass trim along the left hand side of the lower slide pool
Photography by Paul Ladd
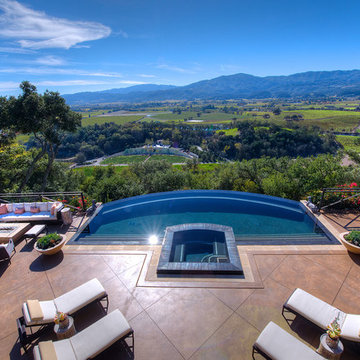
"Round Hill," created with the concept of a private, exquisite and exclusive resort, and designed for the discerning Buyer who seeks absolute privacy, security and luxurious accommodations for family, guests and staff, this just-completed resort-compound offers an extraordinary blend of amenity, location and attention to every detail.
Ideally located between Napa, Yountville and downtown St. Helena, directly across from Quintessa Winery, and minutes from the finest, world-class Napa wineries, Round Hill occupies the 21+ acre hilltop that overlooks the incomparable wine producing region of the Napa Valley, and is within walking distance to the world famous Auberge du Soleil.
An approximately 10,000 square foot main residence with two guest suites and private staff apartment, approximately 1,700-bottle wine cellar, gym, steam room and sauna, elevator, luxurious master suite with his and her baths, dressing areas and sitting room/study, and the stunning kitchen/family/great room adjacent the west-facing, sun-drenched, view-side terrace with covered outdoor kitchen and sparkling infinity pool, all embracing the unsurpassed view of the richly verdant Napa Valley. Separate two-bedroom, two en-suite-bath guest house and separate one-bedroom, one and one-half bath guest cottage.
Total of seven bedrooms, nine full and three half baths and requiring five uninterrupted years of concept, design and development, this resort-estate is now offered fully furnished and accessorized.
Quintessential resort living.
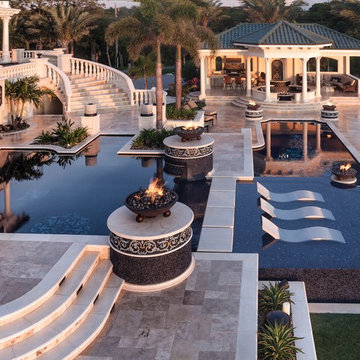
The elegance of the water and surfaces is a perfect complement for the architecture of the Old World style home. By day, the contrast of the blue waters and the white tile and structures combines with the iconic home and its matching stone and tile work. There are areas for water enjoyment and relaxation by all.
Photos by Joe Traina
Expansive Mediterranean Pool Design Ideas
5
