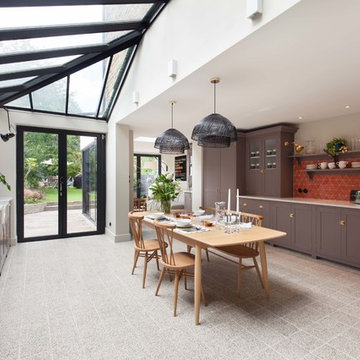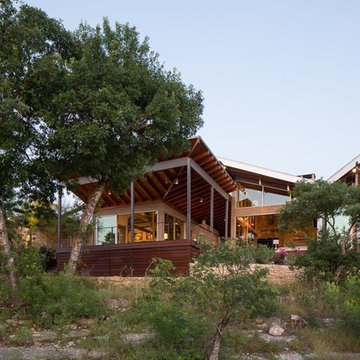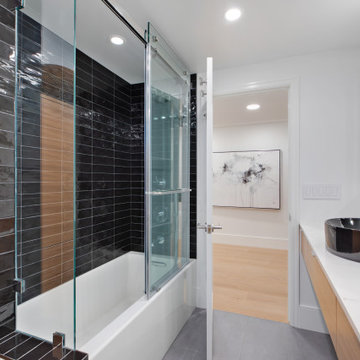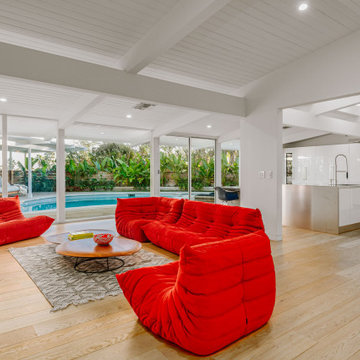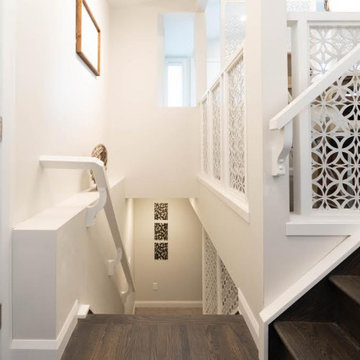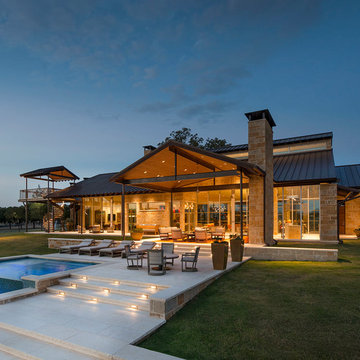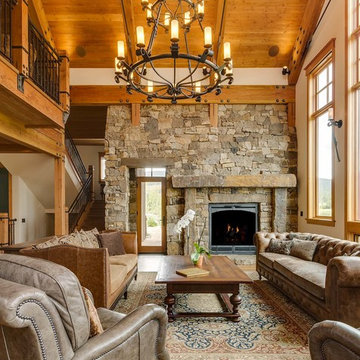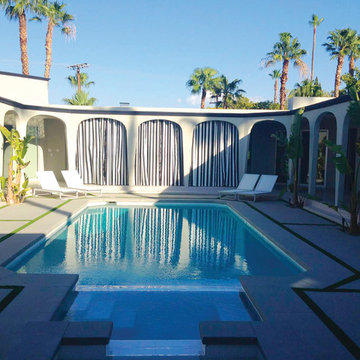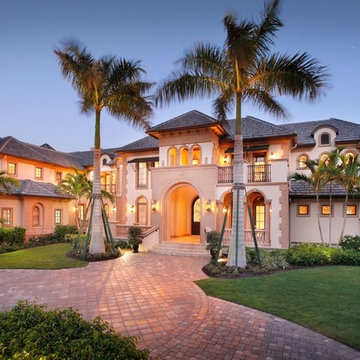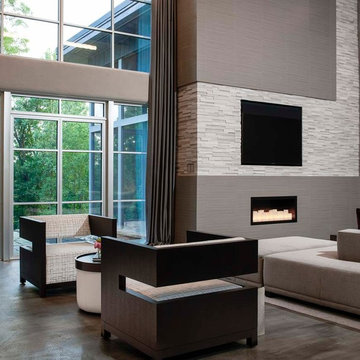2,699 Expansive Midcentury Home Design Photos
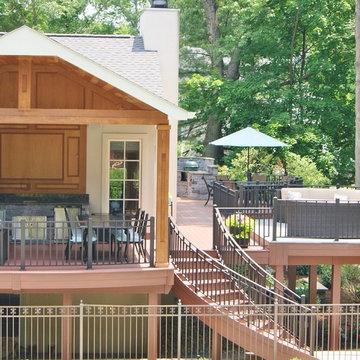
Franklin Lakes NJ. Outdoor Great room with covered structure. A granite topped wet bar under the tv on the mahogany paneled wall. This fantastic room with a tigerwood ceiling and Ipe columns has two built in heaters in the ceiling to take the chill off while watching football on a crisp fall afternoon or dining at night. In the first picture you can see the gas fire feature built into the round circular bluestone area of the deck. A perfect gathering place under the stars. This is so much more than a deck it is year round outdoor living.
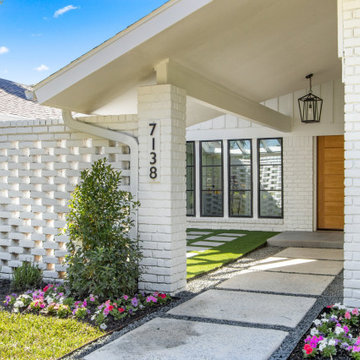
Experience the latest renovation by TK Homes with captivating Mid Century contemporary design by Jessica Koltun Home. Offering a rare opportunity in the Preston Hollow neighborhood, this single story ranch home situated on a prime lot has been superbly rebuilt to new construction specifications for an unparalleled showcase of quality and style. The mid century inspired color palette of textured whites and contrasting blacks flow throughout the wide-open floor plan features a formal dining, dedicated study, and Kitchen Aid Appliance Chef's kitchen with 36in gas range, and double island. Retire to your owner's suite with vaulted ceilings, an oversized shower completely tiled in Carrara marble, and direct access to your private courtyard. Three private outdoor areas offer endless opportunities for entertaining. Designer amenities include white oak millwork, tongue and groove shiplap, marble countertops and tile, and a high end lighting, plumbing, & hardware.
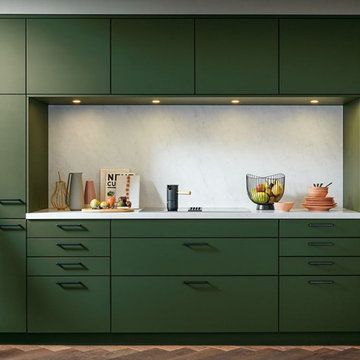
AMÉNAGEMENT D'UNE CUISINE RÉTRO VERTE SUR MESURE COMPACTE ET SPACIEUSE AVEC DES FAÇADES LAQUÉES MATES À COLOMIERS.
Spécialisé dans la conception et la pose de cuisine, de salle de bains et de rangement à Toulouse et agglomération, Cuisines Turini crée la cuisine aménagée qui vous ressemble.
Nos techniciens conseils s'adaptent à vos envies et à votre budget.
Pour cette réalisation à Colomiers, l'aménagement est pensé pour être compact, il est composé de deux blocs : un coin cuisson et un coin eau bien dissocié.
Il est complété par des étagères en noir onyx.
Pour le côté spacieux, il est assuré par un espace de rangement illimité avec des grands casseroliers et l'aménagement d'éléments qui vont jusqu'au plafond et qui utilisent chaque centimètre de la cuisine sur mesure de manière intelligente.
Cette cuisine compacte a un côté rétro qui est mis en valeur par sa couleur verte qui apporte à cette cuisine sur mesure une atmosphère rassurante et naturelle.
De plus le bloc avec l'aménagement de meubles façades laquées mates soyeuses fait penser aux buffets de nos grands-mères ce qui rajoute une touche rétro à cette cuisine à Colomiers.
L'évier timbre est aussi une référence aux cuisines d'antan.
Pour la qualité, la durabilité, d'une cuisine , elle est visible de par sa façade laquée UV mate soyeuse mais aussi par ses caissons montés en usine et ses coulissants tiroirs supportant une charge allant jusqu'à 70Kg.
Le plan de travail sur mesure est également d'une grande qualité, il est en granit blanc brillant un matériau pérenne et très résistant.
Vous souhaitez réaliser un devis gratuit sur mesure et sans engagement pour une cuisine, une salle de bains ou un rangement ?
N'hésitez pas à nous contacter via note formulaire de contact ou à vous déplacer directement en agence à Toulouse, à Potet sur Garonne ou à Quint-Fonsegrives.
Si ce modèle de cuisine vous intéresse sachez qu'il existe plusieurs coloris de façades laquées mates : blanc, gris, magnolia, bleu, rouge indien, vert etc. les portes échantillons sont visibles dans nos agences.
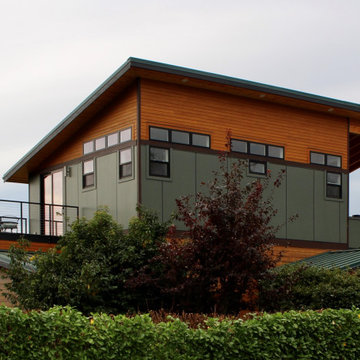
We remodeled this unassuming mid-century home from top to bottom. An entire third floor and two outdoor decks were added. As a bonus, we made the whole thing accessible with an elevator linking all three floors.
The 3rd floor was designed to be built entirely above the existing roof level to preserve the vaulted ceilings in the main level living areas. Floor joists spanned the full width of the house to transfer new loads onto the existing foundation as much as possible. This minimized structural work required inside the existing footprint of the home. A portion of the new roof extends over the custom outdoor kitchen and deck on the north end, allowing year-round use of this space.
Exterior finishes feature a combination of smooth painted horizontal panels, and pre-finished fiber-cement siding, that replicate a natural stained wood. Exposed beams and cedar soffits provide wooden accents around the exterior. Horizontal cable railings were used around the rooftop decks. Natural stone installed around the front entry enhances the porch. Metal roofing in natural forest green, tie the whole project together.
On the main floor, the kitchen remodel included minimal footprint changes, but overhauling of the cabinets and function. A larger window brings in natural light, capturing views of the garden and new porch. The sleek kitchen now shines with two-toned cabinetry in stained maple and high-gloss white, white quartz countertops with hints of gold and purple, and a raised bubble-glass chiseled edge cocktail bar. The kitchen’s eye-catching mixed-metal backsplash is a fun update on a traditional penny tile.
The dining room was revamped with new built-in lighted cabinetry, luxury vinyl flooring, and a contemporary-style chandelier. Throughout the main floor, the original hardwood flooring was refinished with dark stain, and the fireplace revamped in gray and with a copper-tile hearth and new insert.
During demolition our team uncovered a hidden ceiling beam. The clients loved the look, so to meet the planned budget, the beam was turned into an architectural feature, wrapping it in wood paneling matching the entry hall.
The entire day-light basement was also remodeled, and now includes a bright & colorful exercise studio and a larger laundry room. The redesign of the washroom includes a larger showering area built specifically for washing their large dog, as well as added storage and countertop space.
This is a project our team is very honored to have been involved with, build our client’s dream home.
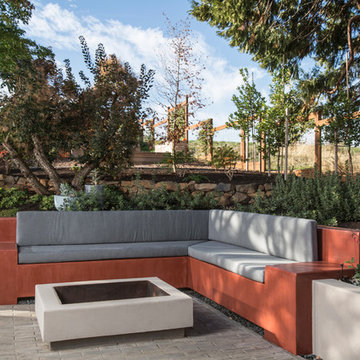
After completing an interior remodel for this mid-century home in the South Salem hills, we revived the old, rundown backyard and transformed it into an outdoor living room that reflects the openness of the new interior living space. We tied the outside and inside together to create a cohesive connection between the two. The yard was spread out with multiple elevations and tiers, which we used to create “outdoor rooms” with separate seating, eating and gardening areas that flowed seamlessly from one to another. We installed a fire pit in the seating area; built-in pizza oven, wok and bar-b-que in the outdoor kitchen; and a soaking tub on the lower deck. The concrete dining table doubled as a ping-pong table and required a boom truck to lift the pieces over the house and into the backyard. The result is an outdoor sanctuary the homeowners can effortlessly enjoy year-round.
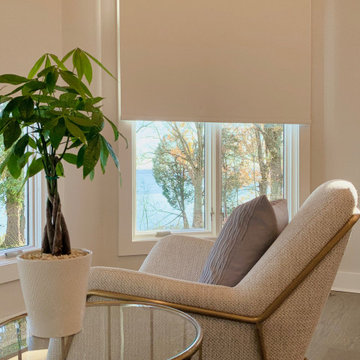
Motorized Roller Window Shades with Smart Home Integration | Fabric: Bravado Blackout Magnolia (17001)
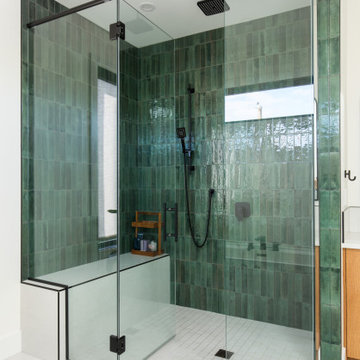
From 2020 to 2022 we had the opportunity to work with this wonderful client building in Altadore. We were so fortunate to help them build their family dream home. They wanted to add some fun pops of color and make it their own. So we implemented green and blue tiles into the bathrooms. The kitchen is extremely fashion forward with open shelves on either side of the hoodfan, and the wooden handles throughout. There are nodes to mid century modern in this home that give it a classic look. Our favorite details are the stair handrail, and the natural flagstone fireplace. The fun, cozy upper hall reading area is a reader’s paradise. This home is both stylish and perfect for a young busy family.

We can't get enough of this bathroom's chair rail, wainscoting, the statement sink, and mosaic floor tile.
2,699 Expansive Midcentury Home Design Photos
7



















