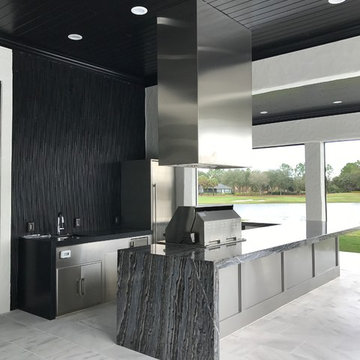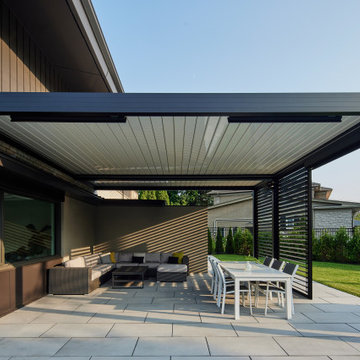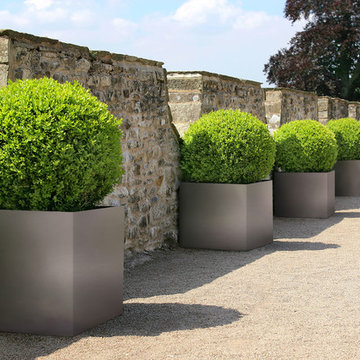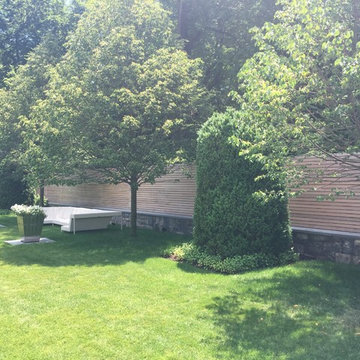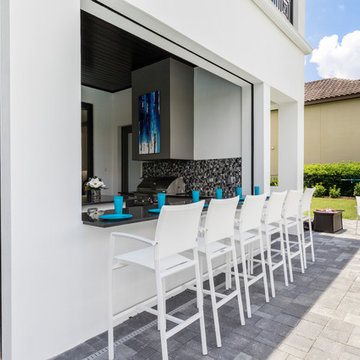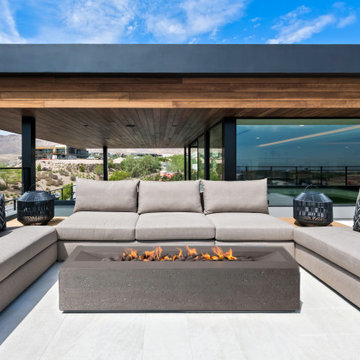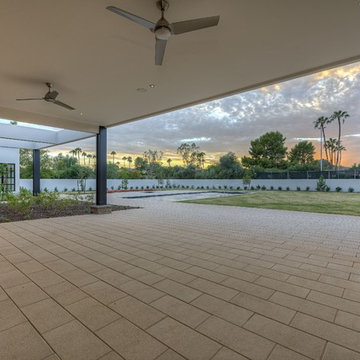Expansive Modern Patio Design Ideas
Refine by:
Budget
Sort by:Popular Today
121 - 140 of 914 photos
Item 1 of 3
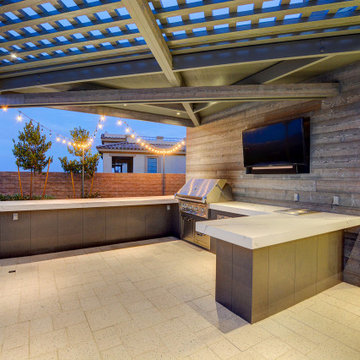
Dekton Countertop with Wood facia finish. Custom Outdoor Kitchen design & construction by Custom Outdoor Living of Southern Nevada
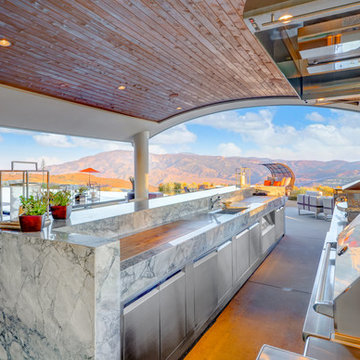
Full service outdoor kitchen and seating.
Photo credit: The Boutique Real Estate Group www.TheBoutiqueRE.com
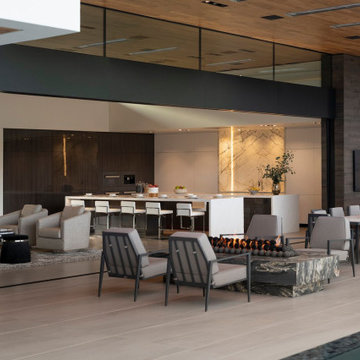
Bighorn Palm Desert modern home luxury terrace for indoor outdoor living. Photo by William MacCollum.
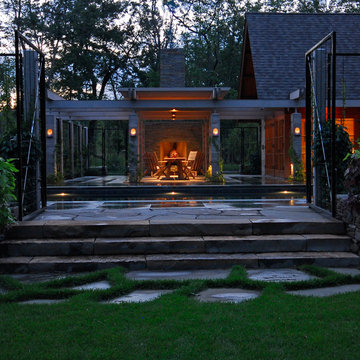
Large stone steps leading through double gates at pool edge. Fireplace feature beyond.
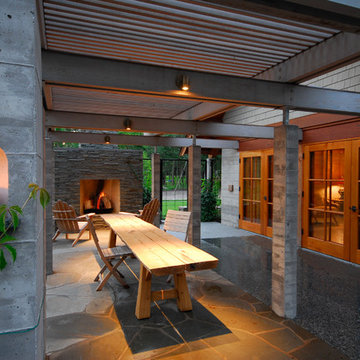
Hand-hewn family banquet table under pergola. Recessed candle niche in each concrete column.
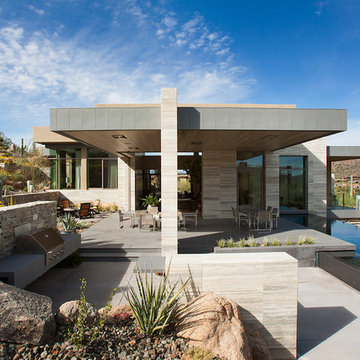
The primary goal for this project was to craft a modernist derivation of pueblo architecture. Set into a heavily laden boulder hillside, the design also reflects the nature of the stacked boulder formations. The site, located near local landmark Pinnacle Peak, offered breathtaking views which were largely upward, making proximity an issue. Maintaining southwest fenestration protection and maximizing views created the primary design constraint. The views are maximized with careful orientation, exacting overhangs, and wing wall locations. The overhangs intertwine and undulate with alternating materials stacking to reinforce the boulder strewn backdrop. The elegant material palette and siting allow for great harmony with the native desert.
The Elegant Modern at Estancia was the collaboration of many of the Valley's finest luxury home specialists. Interiors guru David Michael Miller contributed elegance and refinement in every detail. Landscape architect Russ Greey of Greey | Pickett contributed a landscape design that not only complimented the architecture, but nestled into the surrounding desert as if always a part of it. And contractor Manship Builders -- Jim Manship and project manager Mark Laidlaw -- brought precision and skill to the construction of what architect C.P. Drewett described as "a watch."
Project Details | Elegant Modern at Estancia
Architecture: CP Drewett, AIA, NCARB
Builder: Manship Builders, Carefree, AZ
Interiors: David Michael Miller, Scottsdale, AZ
Landscape: Greey | Pickett, Scottsdale, AZ
Photography: Dino Tonn, Scottsdale, AZ
Publications:
"On the Edge: The Rugged Desert Landscape Forms the Ideal Backdrop for an Estancia Home Distinguished by its Modernist Lines" Luxe Interiors + Design, Nov/Dec 2015.
Awards:
2015 PCBC Grand Award: Best Custom Home over 8,000 sq. ft.
2015 PCBC Award of Merit: Best Custom Home over 8,000 sq. ft.
The Nationals 2016 Silver Award: Best Architectural Design of a One of a Kind Home - Custom or Spec
2015 Excellence in Masonry Architectural Award - Merit Award
Photography: Dino Tonn
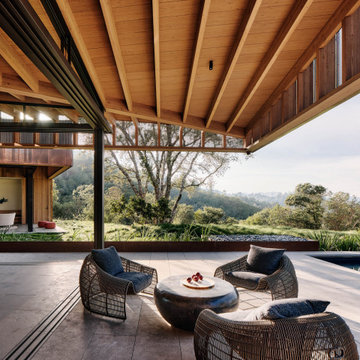
Ann Lowengart Interiors collaborated with Field Architecture and Dowbuilt on this dramatic Sonoma residence featuring three copper-clad pavilions connected by glass breezeways. The copper and red cedar siding echo the red bark of the Madrone trees, blending the built world with the natural world of the ridge-top compound. Retractable walls and limestone floors that extend outside to limestone pavers merge the interiors with the landscape. To complement the modernist architecture and the client's contemporary art collection, we selected and installed modern and artisanal furnishings in organic textures and an earthy color palette.
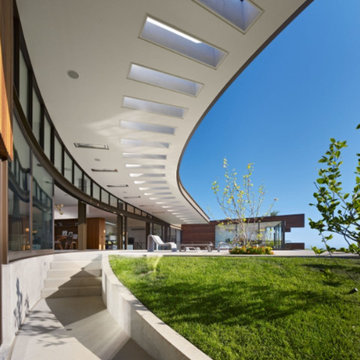
Striking backyard with roof extension includes Infratech Flush Mount Heaters.
Photo by Bruce Damonte
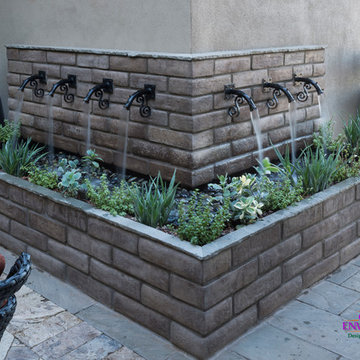
The first step to creating your outdoor paradise is to get your dreams on paper. Let Creative Environments professional landscape designers listen to your needs, visions, and experiences to convert them to a visually stunning landscape design! Our ability to produce architectural drawings, colorful presentations, 3D visuals, and construction– build documents will assure your project comes out the way you want it! And with 60 years of design– build experience, several landscape designers on staff, and a full CAD/3D studio at our disposal, you will get a level of professionalism unmatched by other firms.
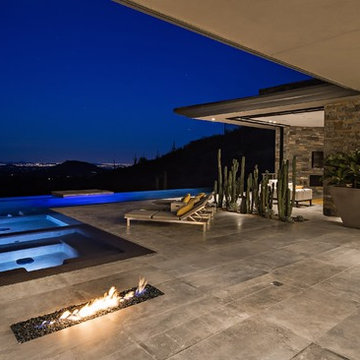
Nestled in its own private and gated 10 acre hidden canyon this spectacular home offers serenity and tranquility with million dollar views of the valley beyond. Walls of glass bring the beautiful desert surroundings into every room of this 7500 SF luxurious retreat. Thompson photographic
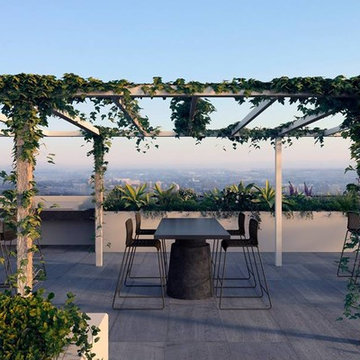
Black Fold is a luxurious collaboration between NRA, BPM and Hecker Guthrie. Black Fold’s one and two bedroom apartments are welcomed into a curated space of exquisite materials and finishes. Carefully considered open-plan and light filled spaces are framed by large balconies and green courtyards. Black Fold was designed to provide a rich a sensorial living experience to its residents, with an extraordinary rooftop terrace complete with entertaining arena and constant views of the city.
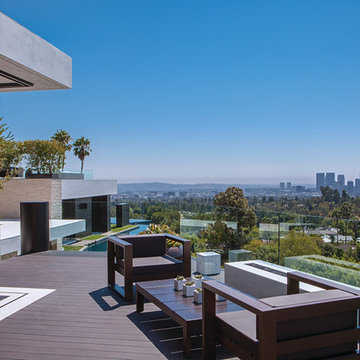
Laurel Way Beverly Hills luxury home terrace with views. Photo by Art Gray Photography.
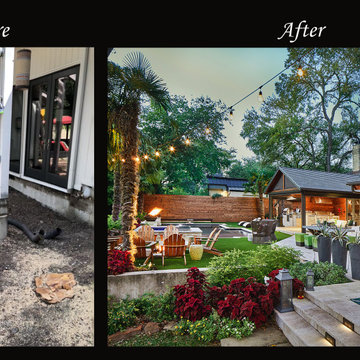
Complete outdoor living transformation. Our team removed an existing dilapidated wooden deck, rotten posts, faulty electrical wiring, numerous 1 ton stepping stones and installed the following: multi-level travertine patio, step lights, state-of-the-art outdoor kitchen with pizza oven, low maintenance artificial turf, outdoor gas fire pit, Covered patio, mosquito defense screens, infra-tech outdoor heating system, storage shed, cedar siding, modern tropical landscape, landscape lighting, bench seating, and a privacy wall.
Expansive Modern Patio Design Ideas
7
