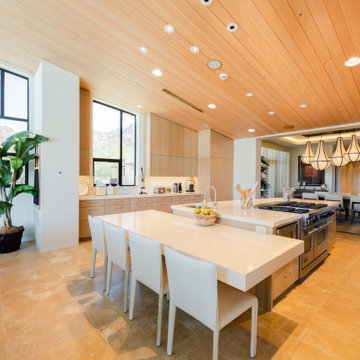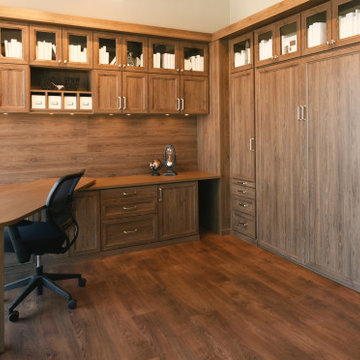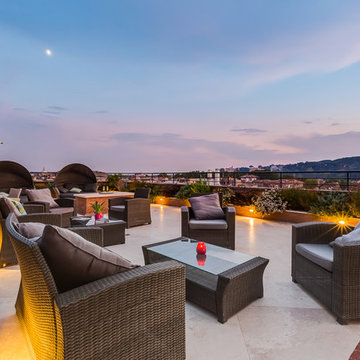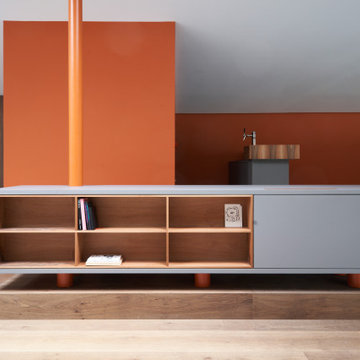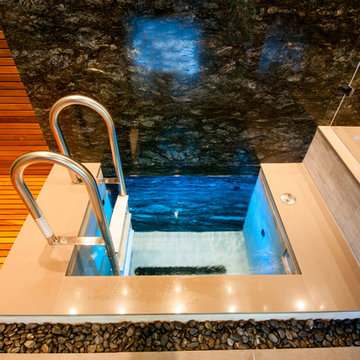2,457 Expansive Orange Home Design Photos
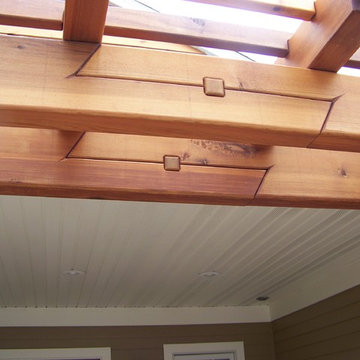
This is called a Scarf Joint. The purpose of this is to make a short beam longer while maintaining the strength. Here we have executed them not just for lengthening the beam but to what I consider to be a very beautiful element of the details!
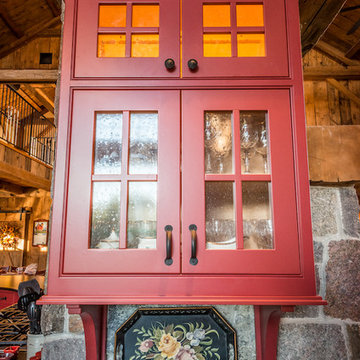
Custom cabinetry designed by The Look Interiors. We’ve got tons more photos on our profile; check out our other projects to find some great new looks for your ideabook! Photography by Matthew Milone.
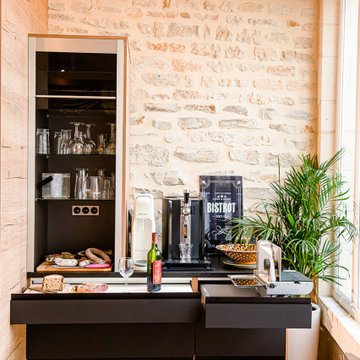
Réalisation d'une cuisine nous plongeant dans l'univers industriel : noir et bois, piano, frigo américain, etc
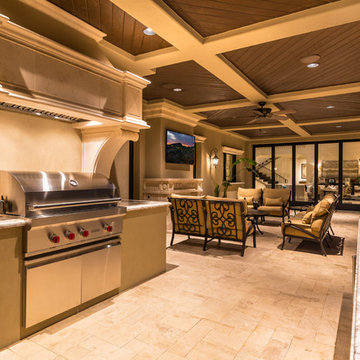
Covered patio featuring an outdoor kitchen with built-in BBQ and an exterior fireplace.
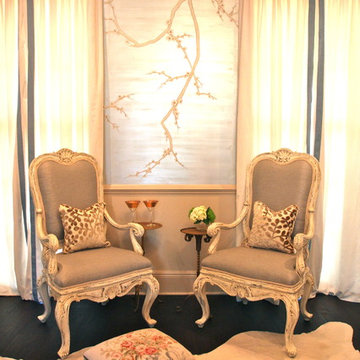
Lighten Up! These Marge Carson chairs were transformed from a dark wood stain to a lighter decorative finish.

Modern Contemporary Villa exterior with black aluminum tempered full pane windows and doors, that brings in natural lighting. Featuring contrasting textures on the exterior with stucco, limestone and teak. Cans and black exterior sconces to bring light to exterior. Landscaping with beautiful hedge bushes, arborvitae trees, fresh sod and japanese cherry blossom. 4 car garage seen at right and concrete 25 car driveway. Custom treated lumber retention wall.
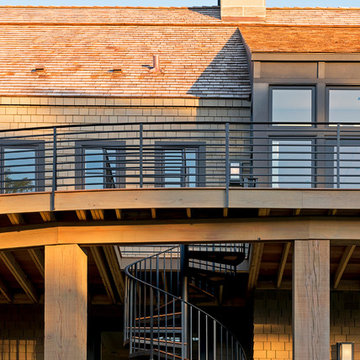
Builder: John Kraemer & Sons, Inc. - Architect: Charlie & Co. Design, Ltd. - Interior Design: Martha O’Hara Interiors - Photo: Spacecrafting Photography
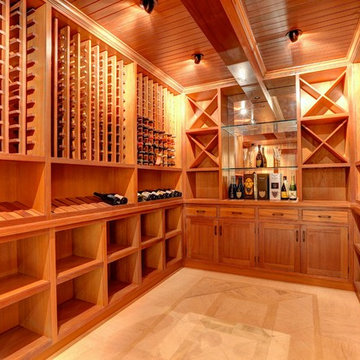
A seamless combination of traditional with contemporary design elements. This elegant, approx. 1.7 acre view estate is located on Ross's premier address. Every detail has been carefully and lovingly created with design and renovations completed in the past 12 months by the same designer that created the property for Google's founder. With 7 bedrooms and 8.5 baths, this 7200 sq. ft. estate home is comprised of a main residence, large guesthouse, studio with full bath, sauna with full bath, media room, wine cellar, professional gym, 2 saltwater system swimming pools and 3 car garage. With its stately stance, 41 Upper Road appeals to those seeking to make a statement of elegance and good taste and is a true wonderland for adults and kids alike. 71 Ft. lap pool directly across from breakfast room and family pool with diving board. Chef's dream kitchen with top-of-the-line appliances, over-sized center island, custom iron chandelier and fireplace open to kitchen and dining room.
Formal Dining Room Open kitchen with adjoining family room, both opening to outside and lap pool. Breathtaking large living room with beautiful Mt. Tam views.
Master Suite with fireplace and private terrace reminiscent of Montana resort living. Nursery adjoining master bath. 4 additional bedrooms on the lower level, each with own bath. Media room, laundry room and wine cellar as well as kids study area. Extensive lawn area for kids of all ages. Organic vegetable garden overlooking entire property.
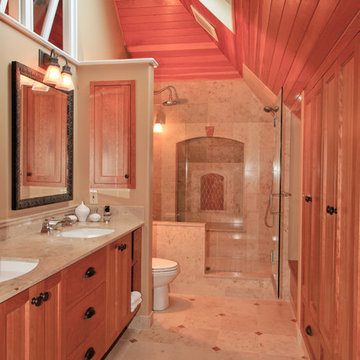
View of master bath shows built-in storage below eaves. Venting skylight and high windows bring borrowed light into stairwell and dressing area. Shower is on far wall, and includes a limestone niche with bench. David Whelan photo
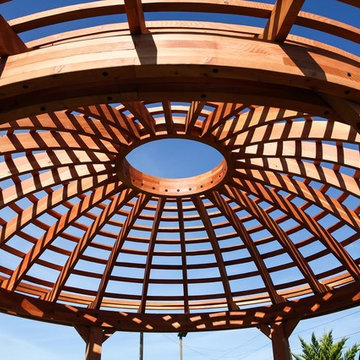
The Dome Pergola takes your breath away. It is the instant centerpiece of any landscape. Its meticulously handcrafted finely finished wood adorns every inch of the structure. Built using extreme resistant California Redwood,it is a wooden temple that will adorn your landscape for decades.
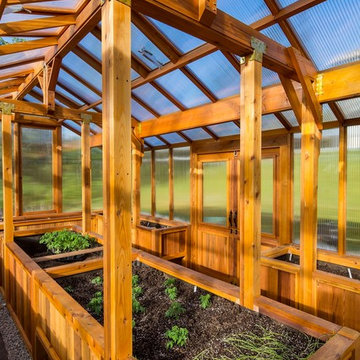
This expansive greenhouse and beautiful Alaskan deck complete the functionality of this steep backyard.
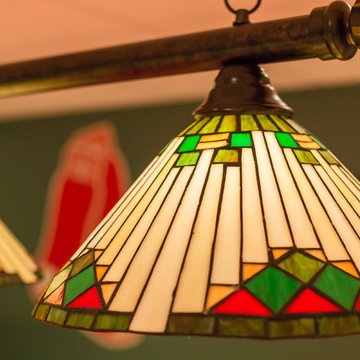
The basement of this suburban home was transformed into an entertainment destination! Welcome to Philville! Something for everyone. Relax on the comfy sectional and watch a game on the projection screen, shoot a game of pool, have a ping pong tournament, play cards, whip up a cocktail, select a good bottle of wine from the wine cellar tucked under the staircase, shuffle over to the shuffle board table under the Fenway Park mural, go to the fully equipped home gym or escape to the spa bathroom. The walk out basement also opens up to the private spacious manicured backyard.
2,457 Expansive Orange Home Design Photos
5



















