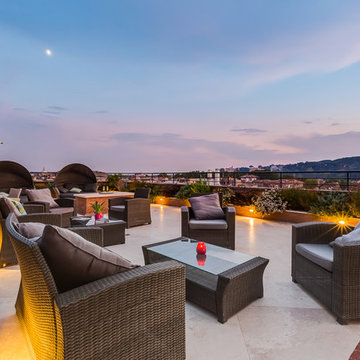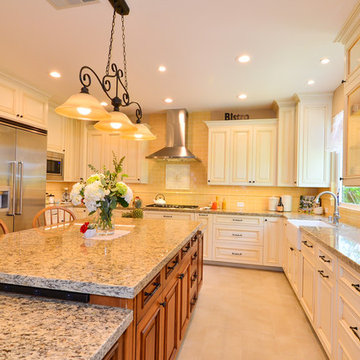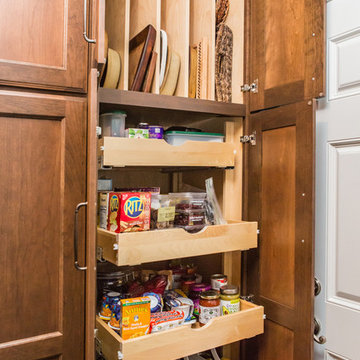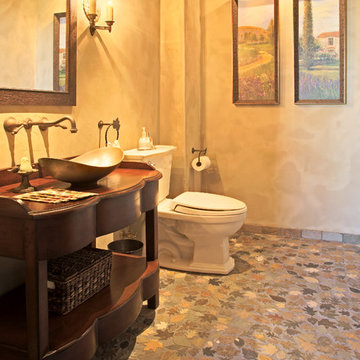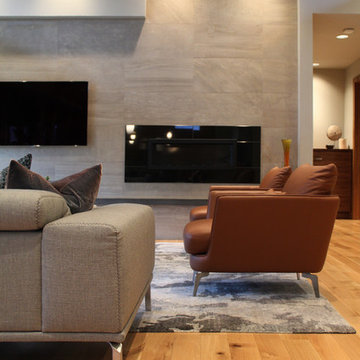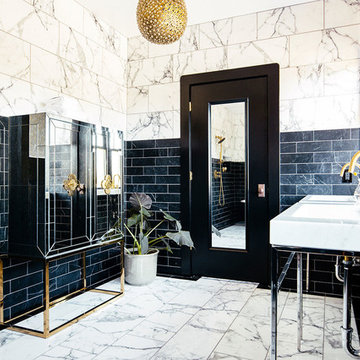2,464 Expansive Orange Home Design Photos
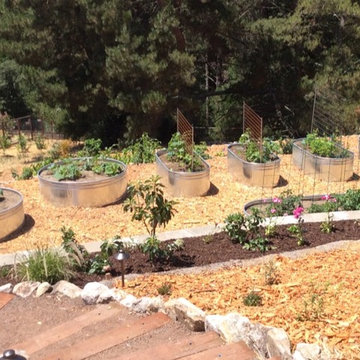
Steve Lambert
Galvanized Horse trough Vegetable garden beds,
Farming in Moraga, Moraga Martha Stewart,

A large circular driveway and serene rock garden welcome visitors to this elegant estate. Classic columns, Shingle and stone distinguish the front exterior, which leads inside through a light-filled entryway. Rear exterior highlights include a natural-style pool, another rock garden and a beautiful, tree-filled lot.
Interior spaces are equally beautiful. The large formal living room boasts coved ceiling, abundant windows overlooking the woods beyond, leaded-glass doors and dramatic Old World crown moldings. Not far away, the casual and comfortable family room entices with coffered ceilings and an unusual wood fireplace. Looking for privacy and a place to curl up with a good book? The dramatic library has intricate paneling, handsome beams and a peaked barrel-vaulted ceiling. Other highlights include a spacious master suite, including a large French-style master bath with his-and-hers vanities. Hallways and spaces throughout feature the level of quality generally found in homes of the past, including arched windows, intricately carved moldings and painted walls reminiscent of Old World manors.
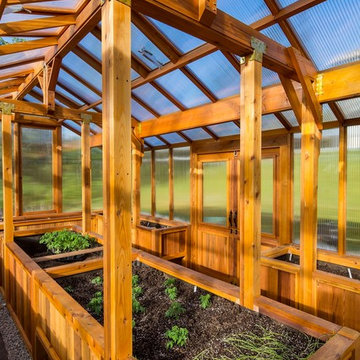
This expansive greenhouse and beautiful Alaskan deck complete the functionality of this steep backyard.
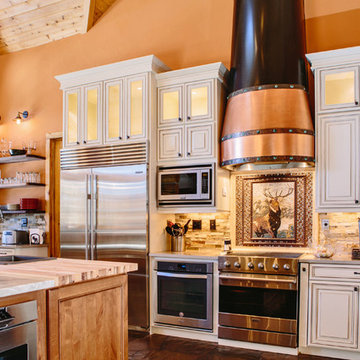
This project's final result exceeded even our vision for the space! This kitchen is part of a stunning traditional log home in Evergreen, CO. The original kitchen had some unique touches, but was dated and not a true reflection of our client. The existing kitchen felt dark despite an amazing amount of natural light, and the colors and textures of the cabinetry felt heavy and expired. The client wanted to keep with the traditional rustic aesthetic that is present throughout the rest of the home, but wanted a much brighter space and slightly more elegant appeal. Our scope included upgrades to just about everything: new semi-custom cabinetry, new quartz countertops, new paint, new light fixtures, new backsplash tile, and even a custom flue over the range. We kept the original flooring in tact, retained the original copper range hood, and maintained the same layout while optimizing light and function. The space is made brighter by a light cream primary cabinetry color, and additional feature lighting everywhere including in cabinets, under cabinets, and in toe kicks. The new kitchen island is made of knotty alder cabinetry and topped by Cambria quartz in Oakmoor. The dining table shares this same style of quartz and is surrounded by custom upholstered benches in Kravet's Cowhide suede. We introduced a new dramatic antler chandelier at the end of the island as well as Restoration Hardware accent lighting over the dining area and sconce lighting over the sink area open shelves. We utilized composite sinks in both the primary and bar locations, and accented these with farmhouse style bronze faucets. Stacked stone covers the backsplash, and a handmade elk mosaic adorns the space above the range for a custom look that is hard to ignore. We finished the space with a light copper paint color to add extra warmth and finished cabinetry with rustic bronze hardware. This project is breathtaking and we are so thrilled our client can enjoy this kitchen for many years to come!
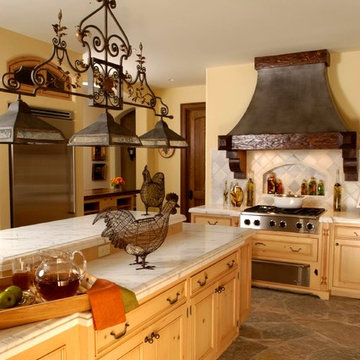
http://www.pickellbuilders.com. Photography by Linda Oyama Bryan. Country French Recessed Panel Knotty Pine WoodMode Kitchen with zinc hood, white marble countertops and flagstone flooring.

2021 PA Parade of Homes BEST CRAFTSMANSHIP, BEST BATHROOM, BEST KITCHEN IN $1,000,000+ SINGLE FAMILY HOME
Roland Builder is Central PA's Premier Custom Home Builders since 1976

The architecture and layout of the dining room and living room in this Sarasota Vue penthouse has an Italian garden theme as if several buildings are stacked next to each other where each surface is unique in texture and color.
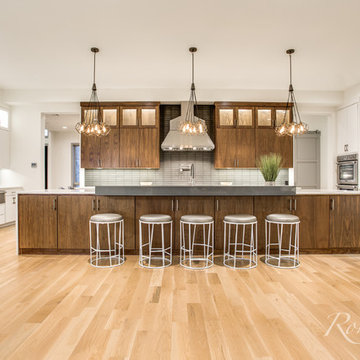
Kitchen with Thermador Professional Series Appliances, Large Linear Island with Waterfall Quartzite Countertops, Black Glass Linear Subway Tile, Stained Wood Panel Cabinets, Edison Geometric Pendants and Custom Vent Hood.

This is the walk-in pantry next to the kitchen. It has its own water cooler and refrigerator.

A library ladder is a charming, unexpected addition to a kitchen, but totally functional for accessing storage.
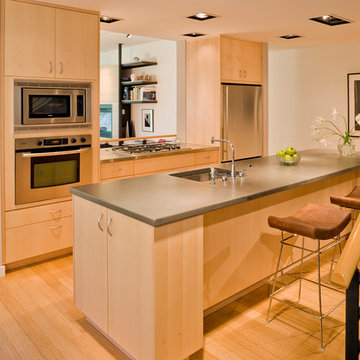
This mixed-income housing development on six acres in town is adjacent to national forest. Conservation concerns restricted building south of the creek and budgets led to efficient layouts.
All of the units have decks and primary spaces facing south for sun and mountain views; an orientation reflected in the building forms. The seven detached market-rate duplexes along the creek subsidized the deed restricted two- and three-story attached duplexes along the street and west boundary which can be entered through covered access from street and courtyard. This arrangement of the units forms a courtyard and thus unifies them into a single community.
The use of corrugated, galvanized metal and fiber cement board – requiring limited maintenance – references ranch and agricultural buildings. These vernacular references, combined with the arrangement of units, integrate the housing development into the fabric of the region.
A.I.A. Wyoming Chapter Design Award of Citation 2008
Project Year: 2009

The main space features a soaking tub and vanity, while the sauna, shower and toilet rooms are arranged along one side of the room.
Gus Cantavero Photography

This unique farmhouse kitchen is a throw-back to the simple yet elegant white 3x6 subway tile, glass cabinetry, and spacious 12 foot white quartz island. With a farmhouse apron front sink and a 36" cooktop, this kitchen is a dreamy place to whip up some comfort food. Peek out the exterior windows and see a beautiful pergola that will be perfect to entertain your guests.
2,464 Expansive Orange Home Design Photos
6



















