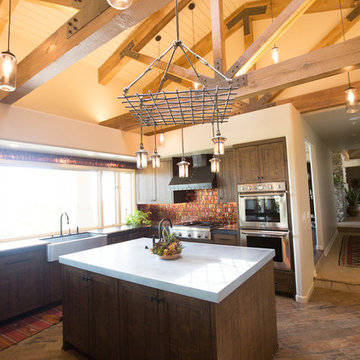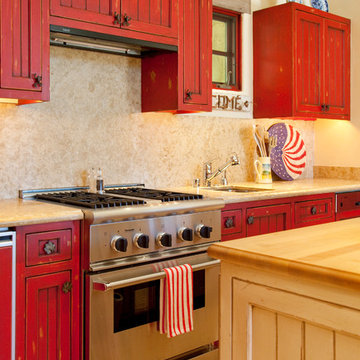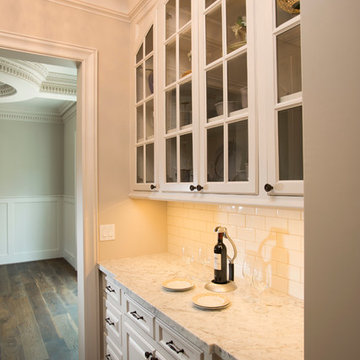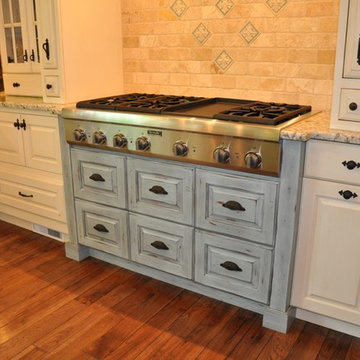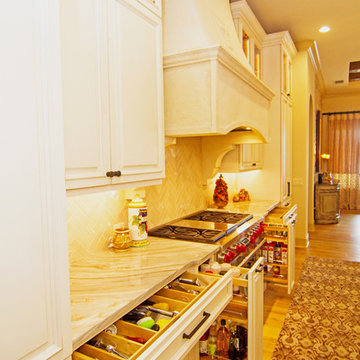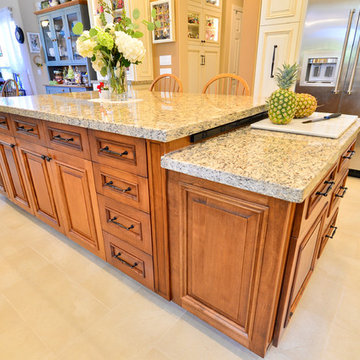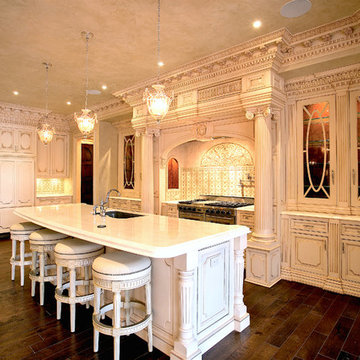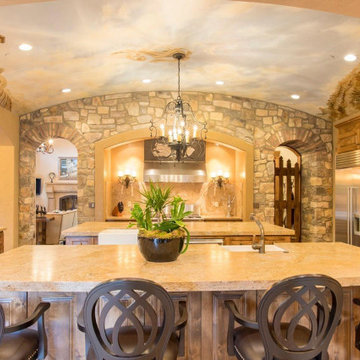Expansive Orange Kitchen Design Ideas
Refine by:
Budget
Sort by:Popular Today
101 - 120 of 546 photos
Item 1 of 3
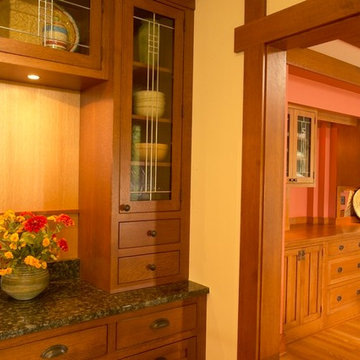
To see more photos from this project, visit http://www.houzz.com/projects/498844/wright-in-the-woods
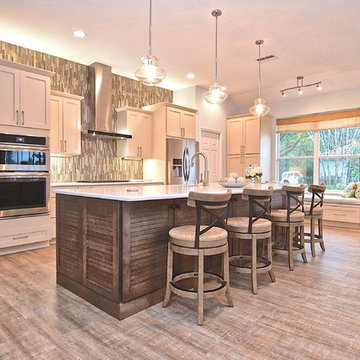
The expansive island of the newly remodeled kitchen is the perfect place to entertain guests. Gilbert Design Build contrasted the island with white quartz countertops and a beautiful glass mosaic backsplash.
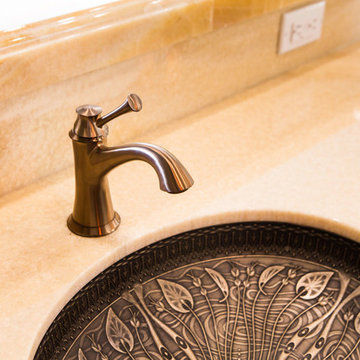
Request Cabinet Quote from Showcase KitchensThe focal point of this Neo-Classical kitchen was designed to be the custom hood area. It’s the first thing you see when walking down the main hallway. The hand chiseled, custom stone hood was originally designed to be made out of wood. We decided on using stone, which was made in Italy, for a more dramatic approach and in the end was more cost effective.
This spacious kitchen was designed to be highly functional for entertaining. The double islands, each having their own sink, allow for plenty of room and separate stations for prepping, organizing and cleaning. The kitchen also features a butler’s pantry which includes a custom farmhouse marble sink and a 30” Thermador double electric wall oven.
Another area that is inviting and operates as a gathering location, is the bar. Ernesto and his team chose a pyramid style door panel and curved legs at the end of the bar. These were inspired from some old furniture pieces the team had come across. Unique, subtle scroll work added to the legs was done by a local artist.
Unique Features
The Bentwood custom cabinets, from the kitchen to the laundry room, were truly unique as well. Ernesto and his team worked closely with the engineers and finishers, even traveling to Dallas, to make sure the colors and door details were perfect.
A chevron oak flooring finished this kitchen off nicely adding detail and depth to the overall look. The Thermador built in refrigerator and freezer were placed in an optimal location that is easily accessible. The cooking area consists of a 48” Thermador unit with a Sharp microwave drawer.
Even in the laundry room, no detail was overlooked. With plenty of space and storage, it features pull-down laundry hangers, large laundry bins, and a folding station.
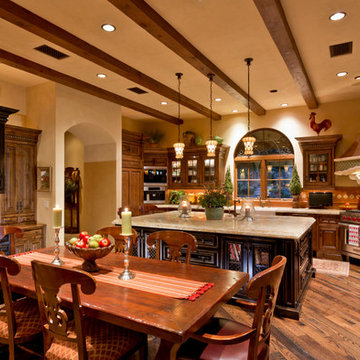
Custom Luxury Home with a Mexican inpsired style by Fratantoni Interior Designers!
Follow us on Pinterest, Twitter, Facebook, and Instagram for more inspirational photos!
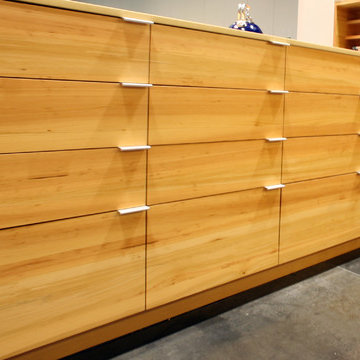
The cabinets are made of reclaimed clear Douglas fir. No doors, only drawers for ease of use.
Photos by Sustainable Sedona
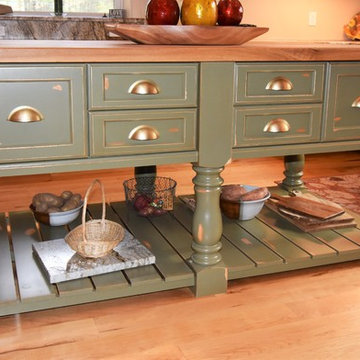
#1618 / These kitchen cabinets are made from rustic knotty alder and finished in cinnamon stain with a black glaze. The island has a distressed finish to match Benjamin Moore's Pine Grove. The kitchen includes a peninsula for casual seating and features a decorative wood hood with corbels, a roll-out spice drawer and a half-moon lazy susan. Designer: Matt DiTommaso of EHL Kitchens
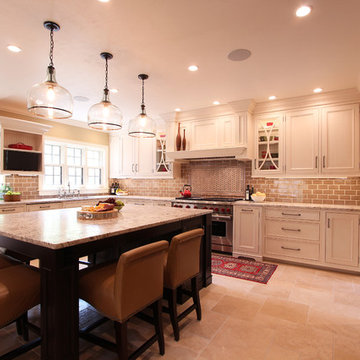
A large dark stained maple island has room for six. Inset cabinets were used in this tudor home. Traditional arched mullions were incorporated to break up the long wall of cabinetry. A custom wood hood was created to provide display space as well as house the metal wolf pro liner. Beadboard was used on the back of the glass cabinets to add a little more detail and interest.
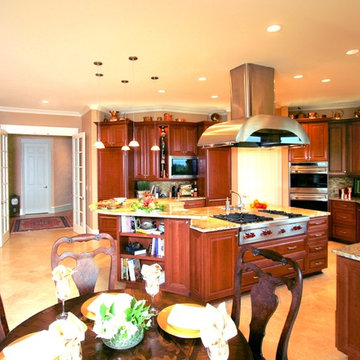
Large island includes the professional cooktop and a large prep sink. The faucet doubles as a pot filler. Raised countertop is convenient for guests and serving food. The remodeled kitchen can accommodate up to 7 cooks at the same time. Inspired Imagery Photography
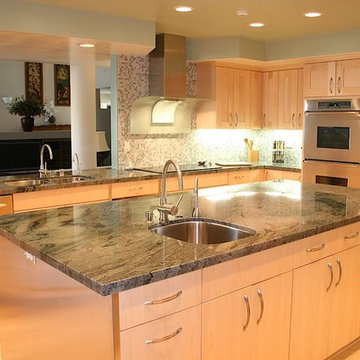
WoodMode Cabinets, Woodmode Maple Cabinets, Flat Panel Doors, Natural Maple Finish, Aluminum Doors, Waterfall Hood, Green Granite Countertops, Glass Mosaic Tile, Large Island, Viking Appliances, Prep Sink, Undercounter Microwave, Large Peninsula, Coffee Station, Open Shelving, Book Shelves, Aluminum End Panels, Maple Hard Wood Flooring, Abundant Storage Space, Recessed Lighting, Light Well
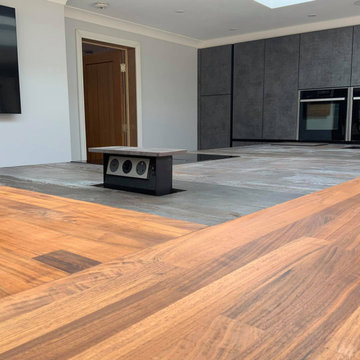
This large island creates a big social space with breakfast bar seating round one corner. The island contains a pop up socket as well as the hob and sink, so plenty of space for the family to be together at once.
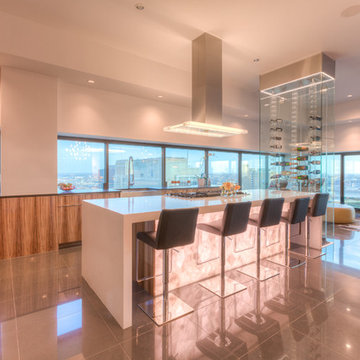
Modern Penthouse
Kansas City, MO
- High End Modern Design
- Glass Floating Wine Case
- Plaid Italian Mosaic
- Custom Designer Closet
Wesley Piercy, Haus of You Photography
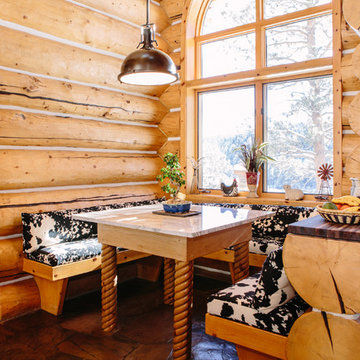
This project's final result exceeded even our vision for the space! This kitchen is part of a stunning traditional log home in Evergreen, CO. The original kitchen had some unique touches, but was dated and not a true reflection of our client. The existing kitchen felt dark despite an amazing amount of natural light, and the colors and textures of the cabinetry felt heavy and expired. The client wanted to keep with the traditional rustic aesthetic that is present throughout the rest of the home, but wanted a much brighter space and slightly more elegant appeal. Our scope included upgrades to just about everything: new semi-custom cabinetry, new quartz countertops, new paint, new light fixtures, new backsplash tile, and even a custom flue over the range. We kept the original flooring in tact, retained the original copper range hood, and maintained the same layout while optimizing light and function. The space is made brighter by a light cream primary cabinetry color, and additional feature lighting everywhere including in cabinets, under cabinets, and in toe kicks. The new kitchen island is made of knotty alder cabinetry and topped by Cambria quartz in Oakmoor. The dining table shares this same style of quartz and is surrounded by custom upholstered benches in Kravet's Cowhide suede. We introduced a new dramatic antler chandelier at the end of the island as well as Restoration Hardware accent lighting over the dining area and sconce lighting over the sink area open shelves. We utilized composite sinks in both the primary and bar locations, and accented these with farmhouse style bronze faucets. Stacked stone covers the backsplash, and a handmade elk mosaic adorns the space above the range for a custom look that is hard to ignore. We finished the space with a light copper paint color to add extra warmth and finished cabinetry with rustic bronze hardware. This project is breathtaking and we are so thrilled our client can enjoy this kitchen for many years to come!
Expansive Orange Kitchen Design Ideas
6
