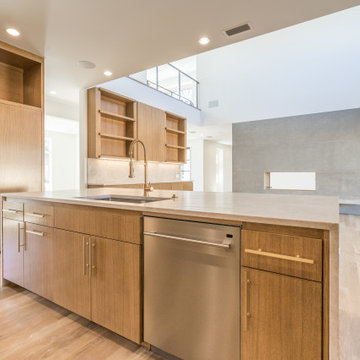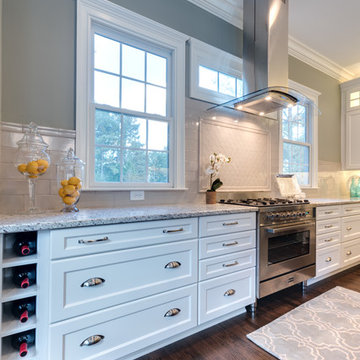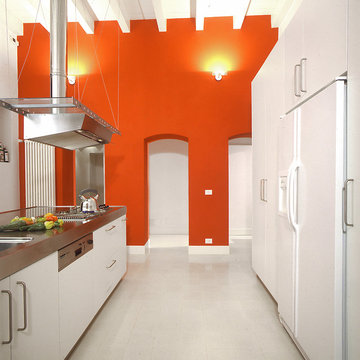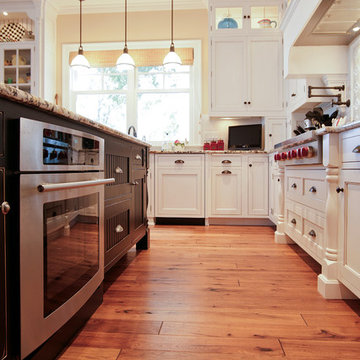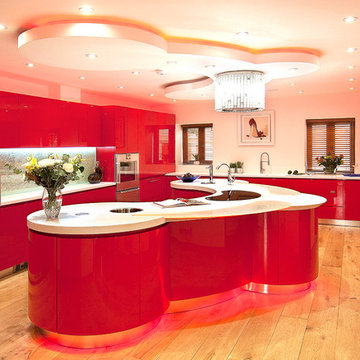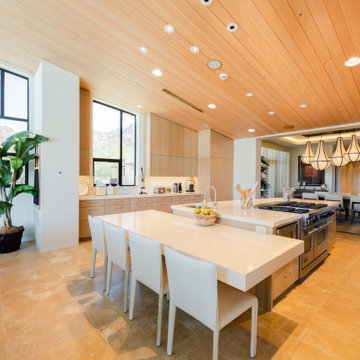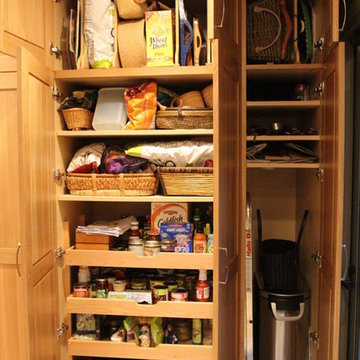Expansive Orange Kitchen Design Ideas
Refine by:
Budget
Sort by:Popular Today
61 - 80 of 545 photos
Item 1 of 3
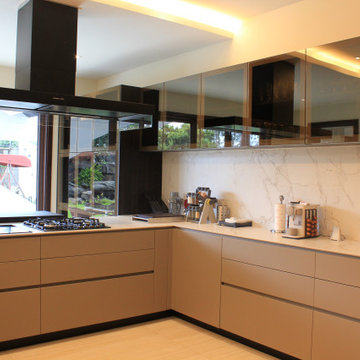
Client Homes - Poliform Kitchen -
Artex-
A project signed by Poliform with a contemporary design and a natural aesthetics done in Nairobi.
Ample surfaces and rigorous, essential lines highlight the quality of the materials.
Visit our showroom to get your kitchen designed.
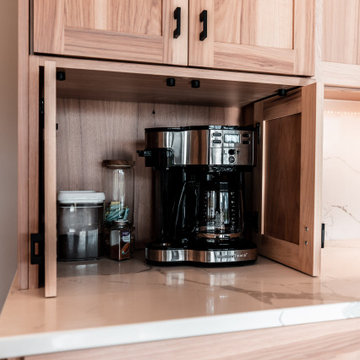
Open & airy kitchen exudes contemporary styling with warm, natural woods. Light, blond hickory cabinets make the room. Top of the line appliances & all the amenities, will bring joy to every chef. Decorative wine area, beverage fridge, ice maker & stemware display will lure you in for a drink. But don't miss the wrap-around cabinetry feature that surprises everyone.
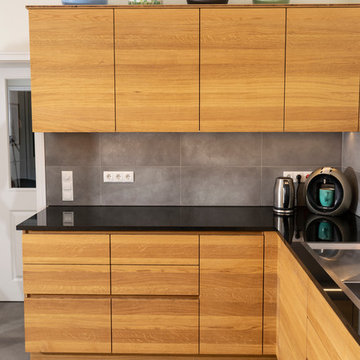
4 Hängeschränke mit Drehtüren und jeweils 2 Einlegeböden, Arbeitsplatte aus Granit, Im Eckschrank unten wurde ein Schwenkauszug Kesseböhmer LeMans Ausführung Classic verbaut.
Die Fronten wurden aus Eiche- 3-Schichtplatten hergestellt und deren Oberfläche geölt.
Foto: Antje Zander
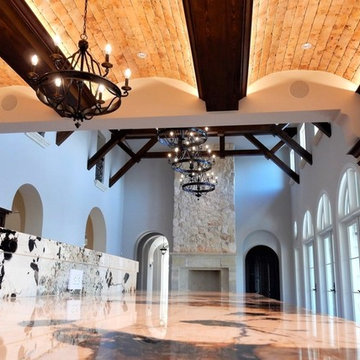
Classical cook's kitchen echoes the timeless feeling of the majestic family room. Viewed from the island seats.
Grandkids & honored guests can freely come & go (without encroaching on the cookspace) and treat themselves to snacks & beverages from the twin armoires. The tower to right is a fully equipped coffee bar (cleverly concealed behind pocket doors). --
DeAngelis Custom Builders
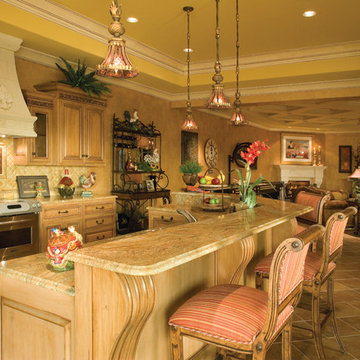
Kitchen of The Sater Design Collection's Tuscan, Luxury Home Plan - "Villa Sabina" (Plan #8086). saterdesign.com
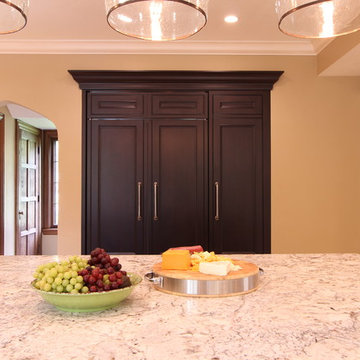
The 42" french door SubZero refrigerator was paneled and installed flush inset so it would blend seamlessly with the pantry cabinet to the right. Dark stain was selected to tie in with the island.
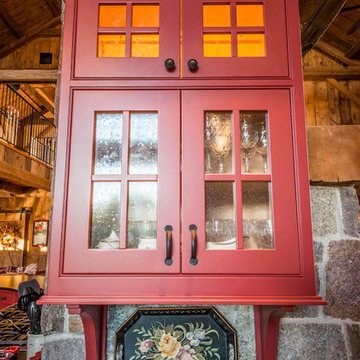
Designed by The Look Interiors.
We’ve got tons more photos on our profile; check out our other projects to find some great new looks for your ideabook!
Photography by Matthew Milone.
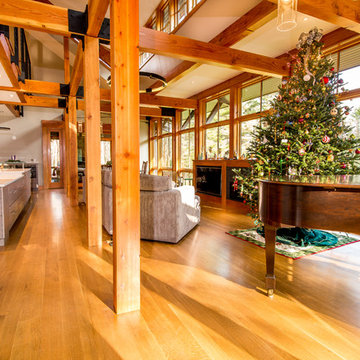
White Oak flooring, quarter and rift sawn, with plank widths of 3-6 inches and average plank lengths of 7+ feet, custom made in the USA by Hull Forest Products, www.hullforest.com. 4-6 weeks lead time for all orders. 1-800-928-9602.
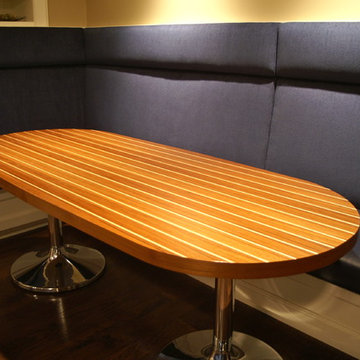
This is a custom Teak and Holly table we made for a lake home with a nautical theme. The table was finished with the same materials we use for our award winning boat restoration.
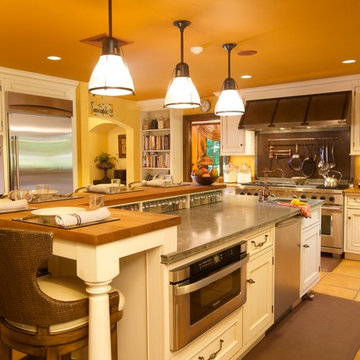
This Mediterranean style kitchen offers a warmth that is achieve due to the attention to details. The under-the-counter dried herb display is perfect for the ultimate chef kitchen. Zinc counter tops, copper details on the hood backsplash and island offer a mix of surfaces from both a visual and a culinary perspective, Pot fills, and foot pedals were incorporated by the designer. Plus many eclectic touches like the hand carved, claw feet on the hammered copper farmhouse sink. What fun!
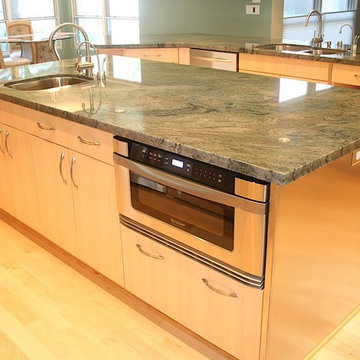
WoodMode Cabinets, Woodmode Maple Cabinets, Flat Panel Doors, Natural Maple Finish, Aluminum Doors, Waterfall Hood, Green Granite Countertops, Glass Mosaic Tile, Large Island, Viking Appliances, Prep Sink, Undercounter Microwave, Large Peninsula, Coffee Station, Open Shelving, Book Shelves, Aluminum End Panels, Maple Hard Wood Flooring, Abundant Storage Space, Recessed Lighting, Light Well
Expansive Orange Kitchen Design Ideas
4

