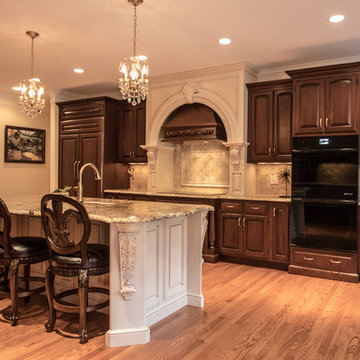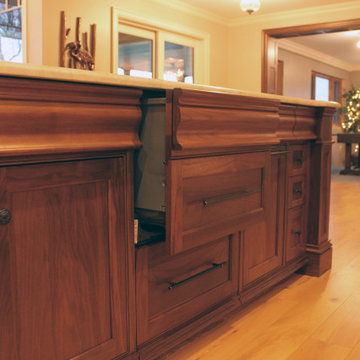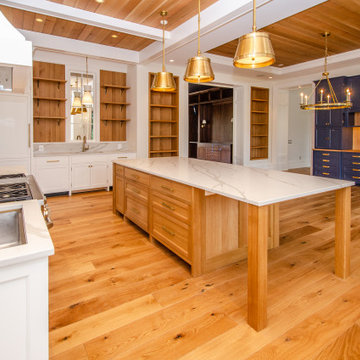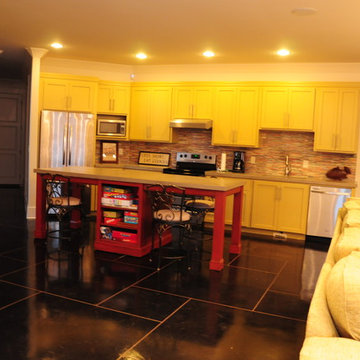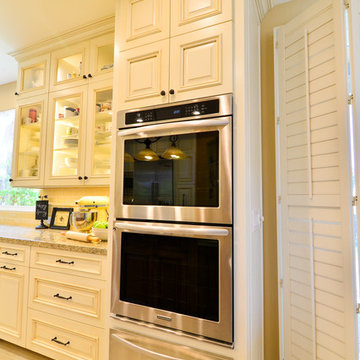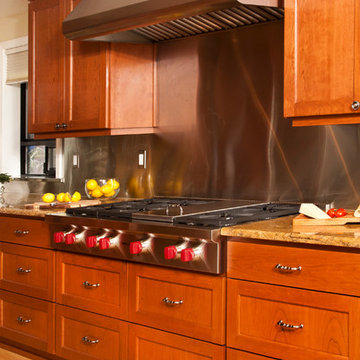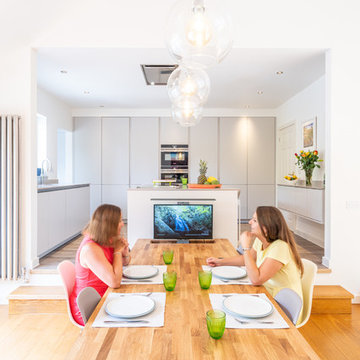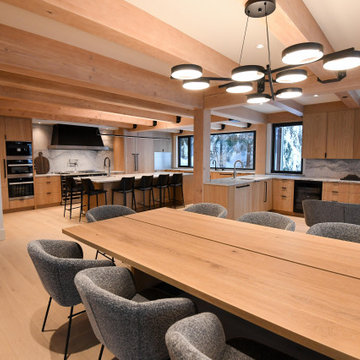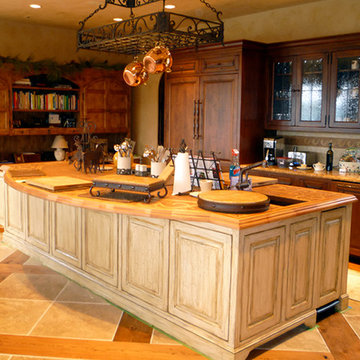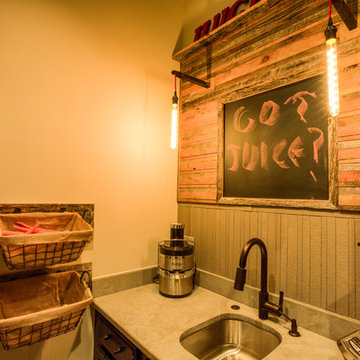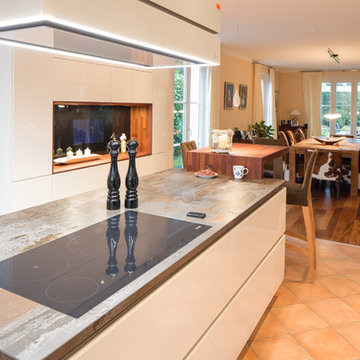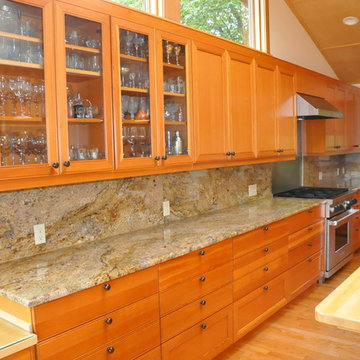Expansive Orange Kitchen Design Ideas
Refine by:
Budget
Sort by:Popular Today
121 - 140 of 545 photos
Item 1 of 3
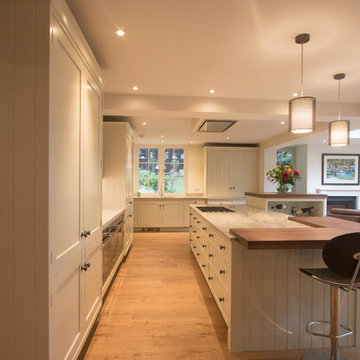
We were very excited to design this kitchen with its brand new Orangery extension. Our clients wanted the kitchen area to flow seamlessly into the sunny Orangery where easy living and entertaining were the order of the day and with a utility area (nicely doubling up as well organised wine store!) out of view but accessible.
This Inframe kitchen and Lay-On utility space are all handmade and hand painted in Farrow & Ball’s Off White which showcases the very best of the Handmade in Hitchin range. Hand crafted furniture is carefully considered both for the traditional setting and the client’s desire to create a space to entertain, cook and relax with family and friends.
Throughout, natural Walnut was chosen to complement the hand painted furniture. The solid Planked Walnut breakfast bar and shelves are beautifully paired with the Colonial Cream granite worktops. The dovetail drawers and thoughtfully designed cutlery and spice trays are again made from solid walnut. It’s these elements, that aren’t always on view that make Planet’s kitchens unique.
There are aspects of this kitchen which is set it apart from the ordinary – the upper level Island area which is perfectly ‘bar height’ for propping against with a glass or two; the tall Pantry Units which handsomely flank Neff ovens and, practically, keep a cook’s arsenal out of view; the Breakfast Cupboard which is accessible and easily hidden – perfect for a large family!
Simple bronze finish handles complete the understated and timeless look of this kitchen.
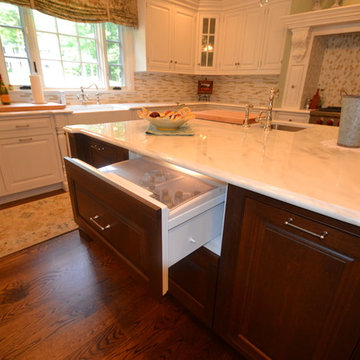
Custom, beaded inset cabinetry. Raised panel door style. White cabinets with cherry wood island. Built in, paneled appliances: Subzero refrigerator, Wolf 60" range,. Mantle hood. Farm sink. Marble countertops
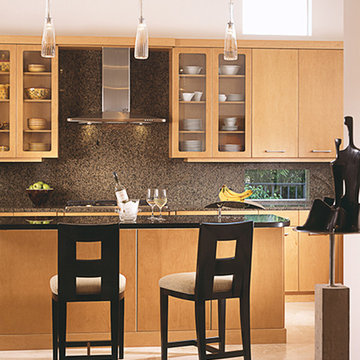
The open floor plan of the single island kitchen reinforces the modern look and feel of the home and features bar seating for a quick informal meal.
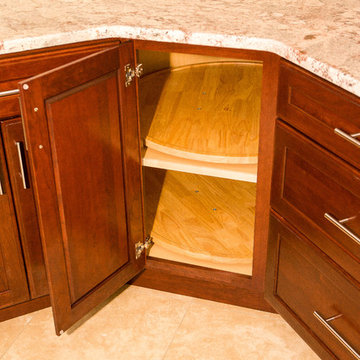
The kitchen. A place we all spend a lot of time in. At DesBuild Construction we want to work with you to design the perfect kitchen you will love. We know when it comes time for resale, the kitchen is one of the prime areas of the home, buyers are looking at. Everyone will love your DesBuild kitchen and home. Let's work together to bring your vision to reality.
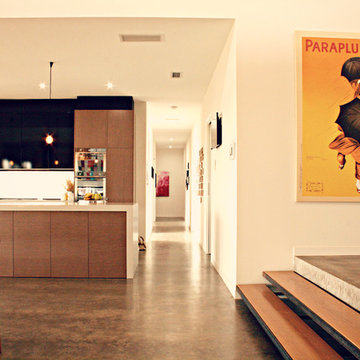
Large open plan kitchen with split level entrance is a significant feature of the home with 5 metre ceilings to dining area.

Contemporary open plan kitchen space with marble island, crittall doors, bespoke kitchen designed by the My-Studio team. Larder cabinets with v-groove profile designed to look like furniture.
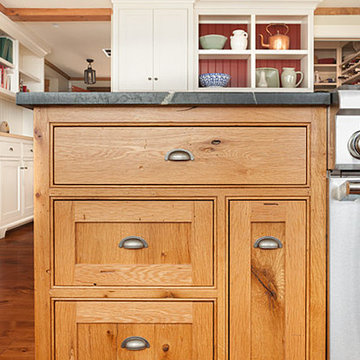
Tall pull out cabinet houses cookie trays and oven racks
Design and construction by Jewett Farms + Co. Photography by Justen Peters
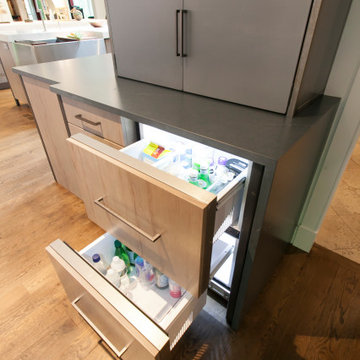
Below the hutch is additional storage together with refrigerator drawers all topped by Silestone “Charcoal Soapstone” in a suede finish with waterfall edge.
Photo by Chrissy Racho.
Expansive Orange Kitchen Design Ideas
7
