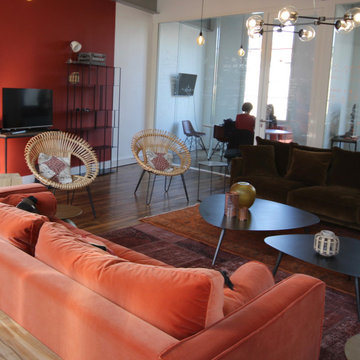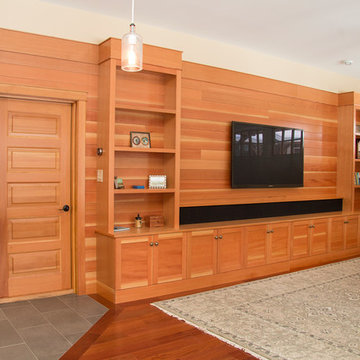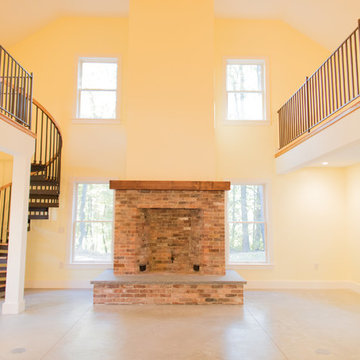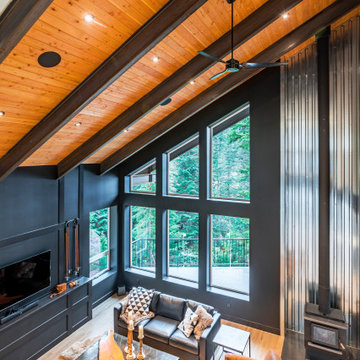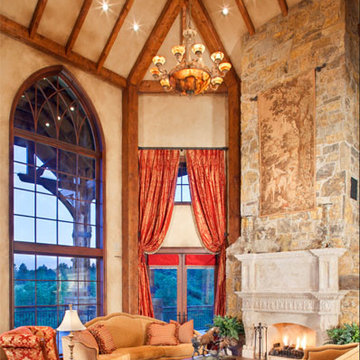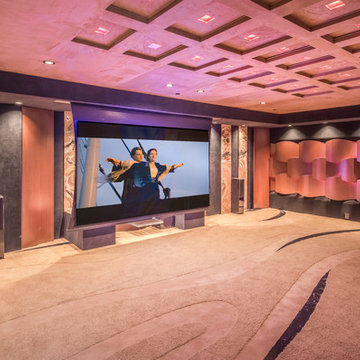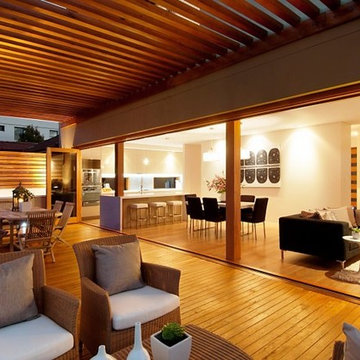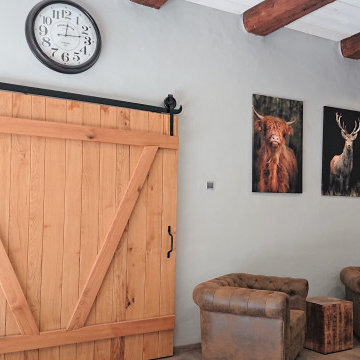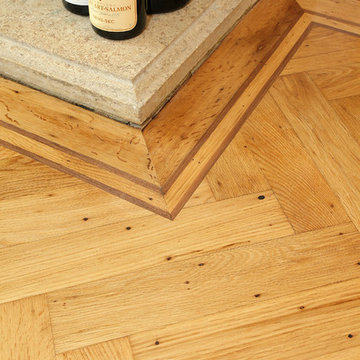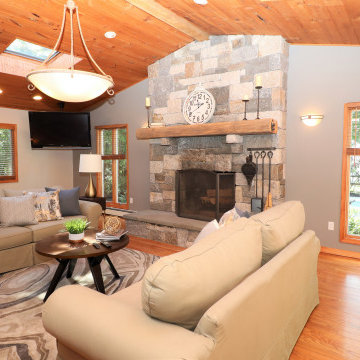Expansive Orange Living Design Ideas
Refine by:
Budget
Sort by:Popular Today
141 - 160 of 324 photos
Item 1 of 3
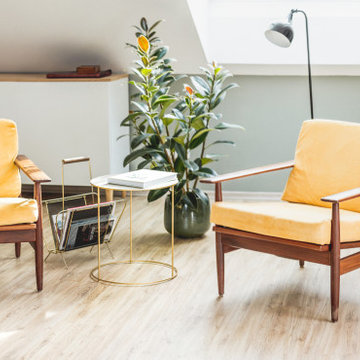
In diesem Wohn- & Essbereich wurden die von der Besitzerin geliebten und über Jahre liebevoll ausgesuchten alten Möbel & Accessoires neu in Szene gesetzt. Neue Polster, gezielt ausgewählte Wandfarben und moderne Elemente rücken diese Lieblingsstücke in ein ganz neues Licht.
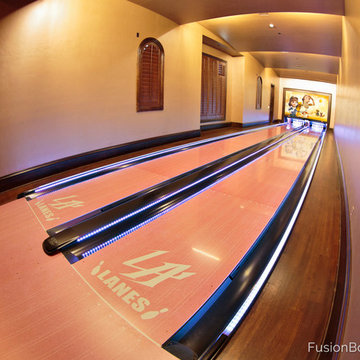
This home bowling alley features a custom lane color called "Red Hot Allusion" and special flame graphics that are visible under ultraviolet black lights, and a custom "LA Lanes" logo. 12' wide projection screen, down-lane LED lighting, custom gray pins and black pearl guest bowling balls, both with custom "LA Lanes" logo. Built-in ball and shoe storage. Triple overhead screens (2 scoring displays and 1 TV).
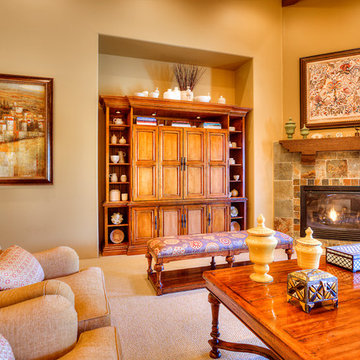
A pair of Charles of London chairs and a William and Mary bench are offset by a fireplace with slate surround and a sandblasted beam-style mantel.
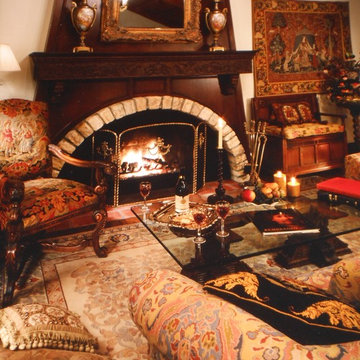
Restoration of Something old -
Creation of Something new. Fireplace surround and mantel newly carved and then aged to match existing antiques.
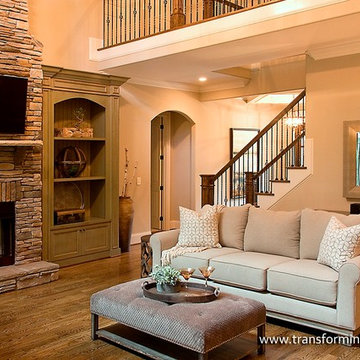
Here was the in progress, before we added chairs and a rug. The two story stacked stone fireplace is stunning next to our oatmeal linen sofa & gray cocktail ottoman. The large oval tray is handy for drinks or snacks. The linen fabrics gave this client the light fresh look they requested. The clients were thrilled that we provide furniture that is ready for immediate delivery - to avoid waiting periods. Notice the weathered gray wood frame at the bottom of the sofa! A unique feature that makes the sofa appealing from the back and side views.
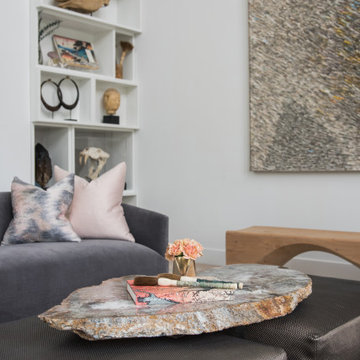
Organic contemporary design with custom bookcase and curated art & accessories
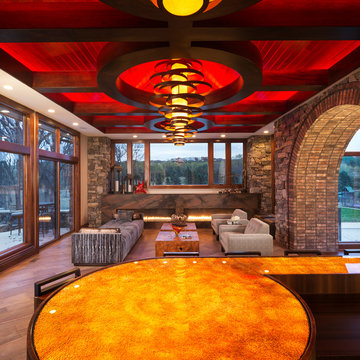
Builder: John Kraemer & Sons | Design: Rauscher & Associates | Landscape Design: Coen + Partners | Photography: Landmark Photography
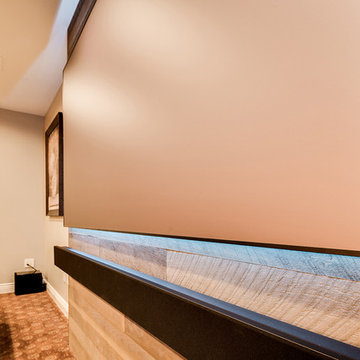
The client had a finished basement space that was not functioning for the entire family. He spent a lot of time in his gym, which was not large enough to accommodate all his equipment and did not offer adequate space for aerobic activities. To appeal to the client's entertaining habits, a bar, gaming area, and proper theater screen needed to be added. There were some ceiling and lolly column restraints that would play a significant role in the layout of our new design, but the Gramophone Team was able to create a space in which every detail appeared to be there from the beginning. Rustic wood columns and rafters, weathered brick, and an exposed metal support beam all add to this design effect becoming real.
Maryland Photography Inc.
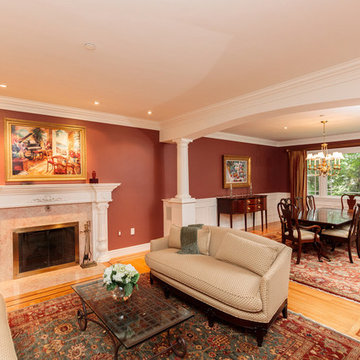
http://8pheasantrun.com
Welcome to this sought after North Wayland colonial located at the end of a cul-de-sac lined with beautiful trees. The front door opens to a grand foyer with gleaming hardwood floors throughout and attention to detail around every corner. The formal living room leads into the dining room which has access to the spectacular chef's kitchen. The large eat-in breakfast area has french doors overlooking the picturesque backyard. The open floor plan features a majestic family room with a cathedral ceiling and an impressive stone fireplace. The back staircase is architecturally handsome and conveniently located off of the kitchen and family room giving access to the bedrooms upstairs. The master bedroom is not to be missed with a stunning en suite master bath equipped with a double vanity sink, wine chiller and a large walk in closet. The additional spacious bedrooms all feature en-suite baths. The finished basement includes potential wine cellar, a large play room and an exercise room.
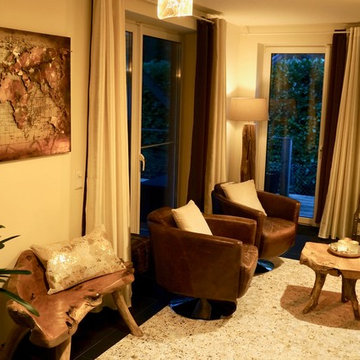
Drehbare Ledersessel und Statue von Höffner, Deckenlampen von Lampenwelt.de, Fellteppich, Wohnaccessoires, Stehlampe, Tisch, Teakbank und Bild von wayfair.de
Expansive Orange Living Design Ideas
8




