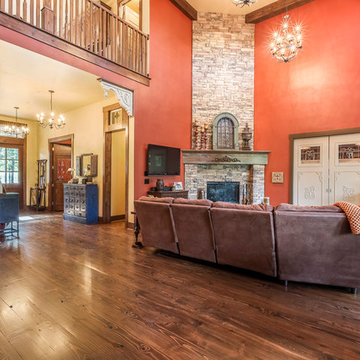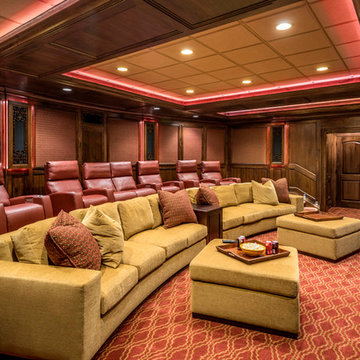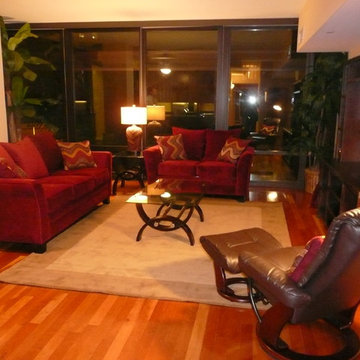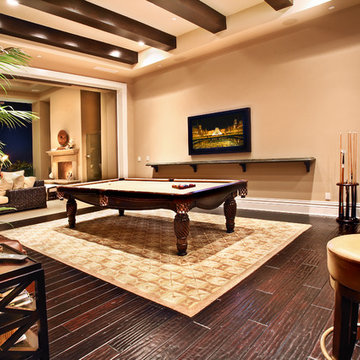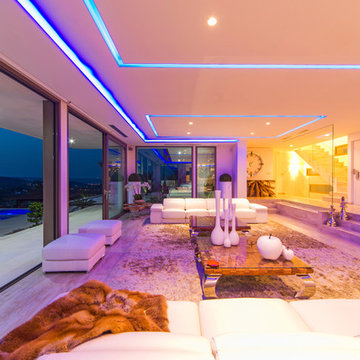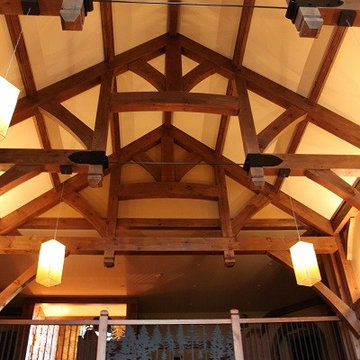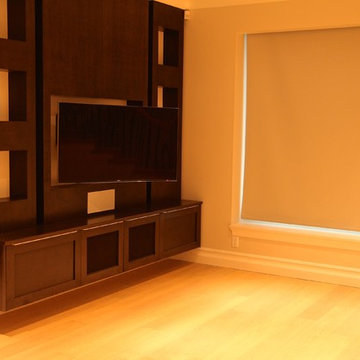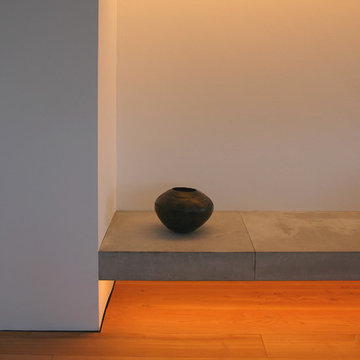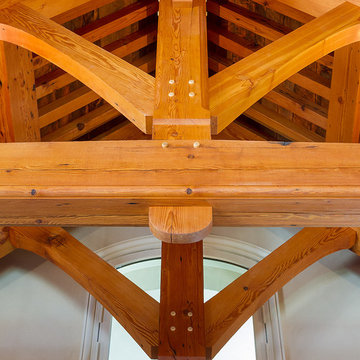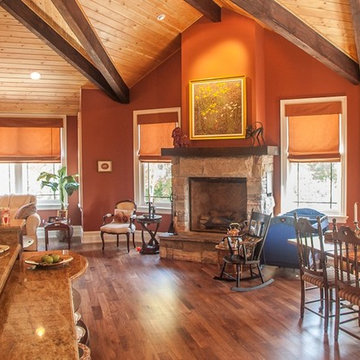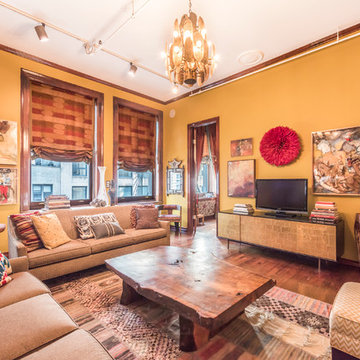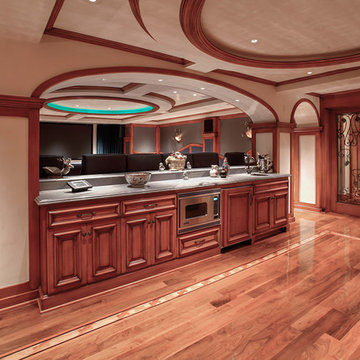Expansive Orange Living Design Ideas
Refine by:
Budget
Sort by:Popular Today
161 - 180 of 326 photos
Item 1 of 3
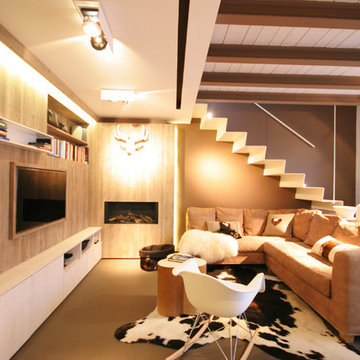
Ampia zona giorno, in cui si concentrano zona relax e sala da pranzo. Pavimento con grandi piastrelle in gres porcellanato, rivestimenti verticali in legno chiaro. Televisore incassato a muro e camino rettangolare a gas. Elementi decorativi tipici dello stile montano moderno, come i tappeti e dettagli in pelle di mucca e la seduta a dondolo Eames.
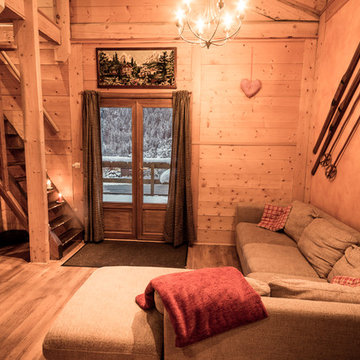
Vous ne sentez pas l'odeur du chocolat chaud ?
Voici une salle de séjour typiquement montagnarde avec son accès mezzanine et son look total bois...
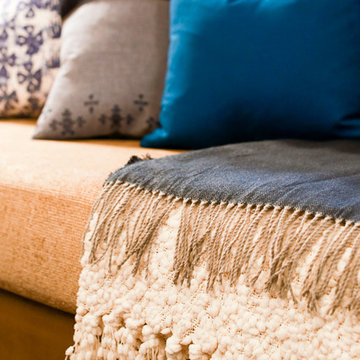
Lacking confidence after a really rough remodeling experience, this client called SYI first to redesign her master bathroom, after which she asked us to carry its zen into the family room. There, we created a more cohesive and functional furniture plan and filled it in with mostly new pieces and accessories, repurposing some existing furniture and using the rest elsewhere in the house. It's a large room that must comfortably accommodate grandkid sleepovers, frequent group meetings, and a gaggle of aging little dogs, while also being the homeowners' place to relax and wind down in quiet and calming environs. SYI created activity zones, specified easily cleanable and replaceable FLOR carpet tiles that affordably unified those zones, replaced the husband's bulky lazyboy with a more streamlined recliner, and made sure to include layers of light with table and floor lamps, adding warmth and flexibility. We decorated with local art and our own line of custom throw pillows made locally from upcycled fabrics.
Photographer: Nina Nelsen
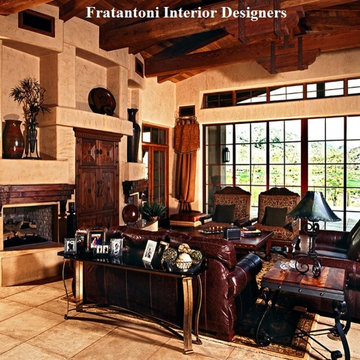
Beautiful Luxury Cabin by Fratantoni Interior Designers.
For more inspiring images and home decor tips follow us on Pinterest, Instagram, Facebook and Twitter!!!
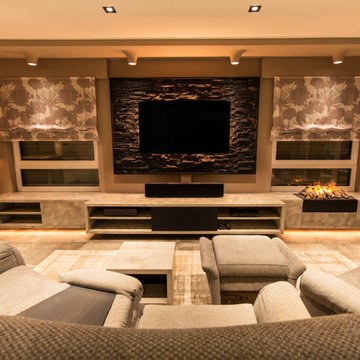
Ein Home-Entertainment System im Wohnbereich zu integrieren ist immer eine besondere Aufgabe. Die Raumgestaltung stand im Vordergrund und geht nahtlos zur Küche und zum Essbereich über. Durch den Einsatz verschiedener Lichtquellen bzw. -Farben kann der Kunde nun unterschiedliche Atmosphären per Knopfdruck erzeugen. Ein gemütliches warmes Licht am Abend mit einem Glas Rotwein oder ein peppiges Lila zur besten Loungezeit mit chillout Musik vom Entertainment System, alles ist möglich!
Highlights sind die eingearbeiteten trichterförmigen Leuchten im schlichten Deckensims, sowie die schwebenden halben Wandleuchten. Das versetzt angeordnete Lowboard, welches sich über die gesamte Wandbreite ausdehnt, scheint auch über dem Fussboden zu schweben. Der mächtige Subwoofer ist geschickt unter der Soundbar integriert worden und nicht sichtbar. Mehrere Schubkästen und Freifächer bieten Stauraum, damit es immer ordentlich aussieht. Sehr interessant wirkt die schwarze Steinwand hinter dem beleuchteten TV.
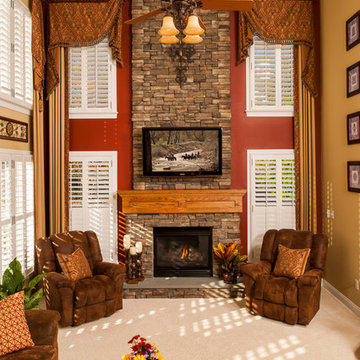
Layering a top treatment with long panels draws the eyes upward, to truly appreciate the entire space.
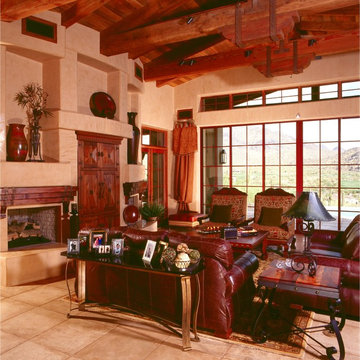
This luxurious ranch style home was built by Fratantoni Luxury Estates and designed by Fratantoni Interior Designers.
Follow us on Pinterest, Facebook, Twitter and Instagram for more inspiring photos!
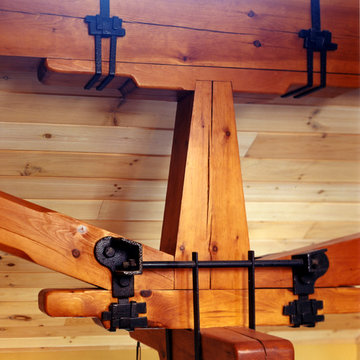
Living Room stained wood truss connection with wrought iron details.
Photo Credit: David Beckwith
Expansive Orange Living Design Ideas
9




